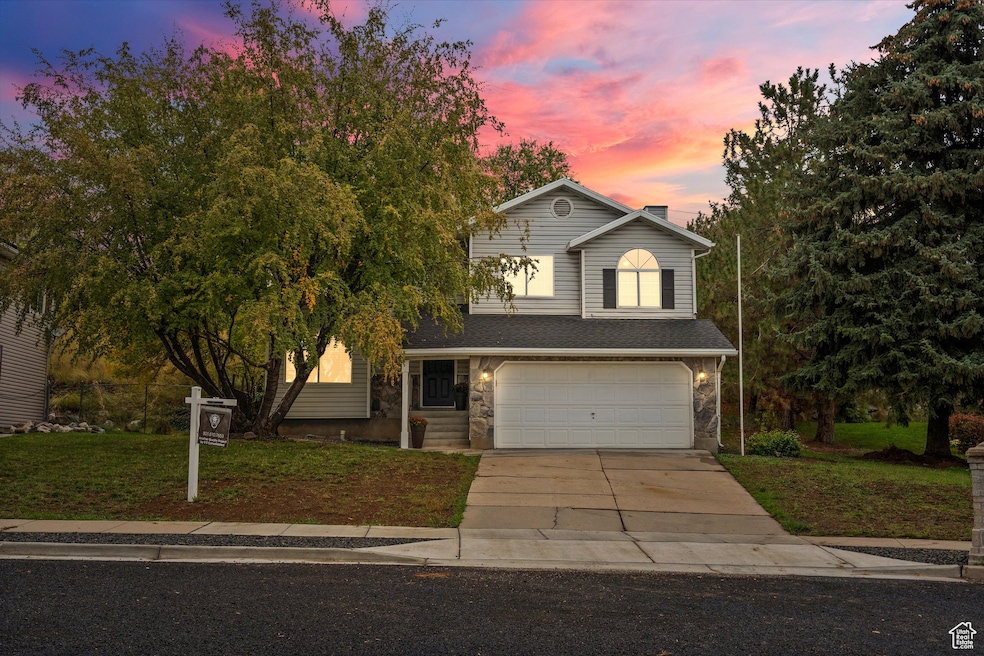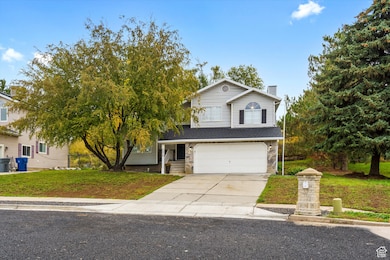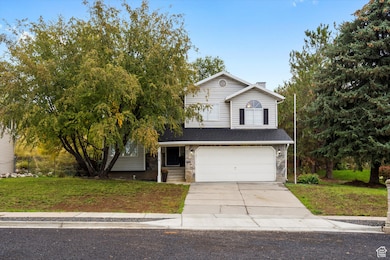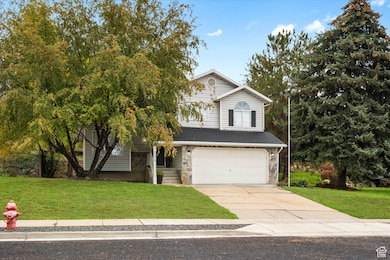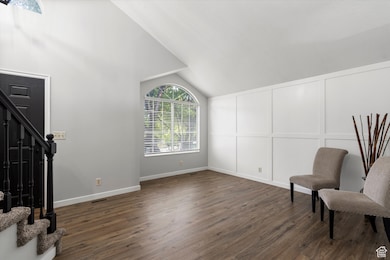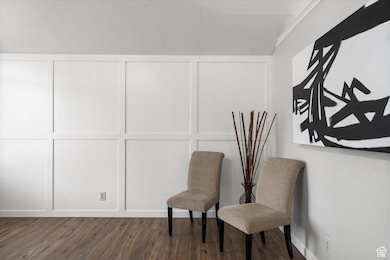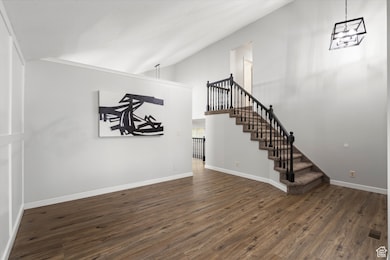
Estimated payment $2,921/month
Highlights
- Popular Property
- Mature Trees
- No HOA
- Updated Kitchen
- Vaulted Ceiling
- Covered Patio or Porch
About This Home
Newly Remodeled Home in South Ogden! Come see this beautifully updated home in one of South Ogden's most desirable areas! Featuring 5 Beds & 3 Baths this home has been fully remodeled with fresh paint, new flooring, and modern finishes throughout. The Home been tastefully updated for comfort and style. Enjoy a spacious floor plan perfect for entertaining, Huge double French doors leading to the great deck. Conveniently located near schools, shopping, dining, parks, golf, and easy access to both Hill Air Force Base and Ogden Canyon for boating, skiing, etc. Washer & Dryer Included Newly remodeled throughout Bright, open living spaces Great South Ogden location Don't miss the chance to make this move-in-ready home yours! Square footage figures are provided as a courtesy estimate only. Buyer is advised to obtain an independent measurement. Large storage area not calculated in sq ft total.
Home Details
Home Type
- Single Family
Est. Annual Taxes
- $3,044
Year Built
- Built in 1988
Lot Details
- 10,454 Sq Ft Lot
- Cul-De-Sac
- West Facing Home
- Landscaped
- Terraced Lot
- Mature Trees
- Property is zoned Single-Family
Parking
- 2 Car Attached Garage
Home Design
- Brick Exterior Construction
- Asphalt Roof
Interior Spaces
- 2,097 Sq Ft Home
- 3-Story Property
- Vaulted Ceiling
- Blinds
- French Doors
- Partial Basement
Kitchen
- Updated Kitchen
- Free-Standing Range
- Microwave
- Disposal
Flooring
- Carpet
- Tile
Bedrooms and Bathrooms
- 5 Bedrooms
- Walk-In Closet
Laundry
- Dryer
- Washer
Schools
- Uintah Elementary School
- South Ogden Middle School
- Bonneville High School
Utilities
- Central Air
- Radiant Heating System
- Natural Gas Connected
Additional Features
- Reclaimed Water Irrigation System
- Covered Patio or Porch
Community Details
- No Home Owners Association
- Sunnyside Manor Subdivision
Listing and Financial Details
- Home warranty included in the sale of the property
- Assessor Parcel Number 07-311-0014
Map
Home Values in the Area
Average Home Value in this Area
Tax History
| Year | Tax Paid | Tax Assessment Tax Assessment Total Assessment is a certain percentage of the fair market value that is determined by local assessors to be the total taxable value of land and additions on the property. | Land | Improvement |
|---|---|---|---|---|
| 2025 | $3,187 | $468,856 | $177,407 | $291,449 |
| 2024 | $3,043 | $252,449 | $97,573 | $154,876 |
| 2023 | $2,841 | $236,500 | $96,793 | $139,707 |
| 2022 | $2,963 | $254,100 | $81,816 | $172,284 |
| 2021 | $2,496 | $361,000 | $82,323 | $278,677 |
| 2020 | $2,247 | $303,000 | $66,027 | $236,973 |
| 2019 | $2,120 | $275,000 | $58,956 | $216,044 |
| 2018 | $1,969 | $243,000 | $58,956 | $184,044 |
| 2017 | $1,792 | $215,000 | $56,941 | $158,059 |
| 2016 | $1,522 | $102,631 | $30,951 | $71,680 |
| 2015 | $1,546 | $102,791 | $30,951 | $71,840 |
| 2014 | $1,360 | $89,227 | $30,951 | $58,276 |
Property History
| Date | Event | Price | List to Sale | Price per Sq Ft |
|---|---|---|---|---|
| 01/06/2026 01/06/26 | Price Changed | $510,000 | -1.7% | $243 / Sq Ft |
| 10/29/2025 10/29/25 | Price Changed | $519,000 | -1.5% | $247 / Sq Ft |
| 10/17/2025 10/17/25 | For Sale | $527,000 | -- | $251 / Sq Ft |
Purchase History
| Date | Type | Sale Price | Title Company |
|---|---|---|---|
| Warranty Deed | -- | Metro National Title | |
| Warranty Deed | -- | Mountain America Title | |
| Warranty Deed | -- | Mountain View Title Ogden | |
| Interfamily Deed Transfer | -- | None Available | |
| Warranty Deed | -- | Guardian Title Co Of Utah | |
| Interfamily Deed Transfer | -- | First American Title | |
| Warranty Deed | -- | Mountain View Title |
Mortgage History
| Date | Status | Loan Amount | Loan Type |
|---|---|---|---|
| Open | $380,000 | New Conventional | |
| Previous Owner | $205,115 | FHA | |
| Previous Owner | $212,657 | VA | |
| Previous Owner | $198,000 | VA | |
| Previous Owner | $155,268 | VA | |
| Previous Owner | $119,200 | New Conventional | |
| Previous Owner | $139,150 | No Value Available |
About the Listing Agent

R E Consolidated is a team of Professionals working together in Cooperation. With our dedicated team of Realtors, Contractors, Sub Contractors and Suppliers we collectively share expertise so there's never a question left unanswered. We are devoted to an outstanding customer experience whether Buying, Selling, Remodeling or Building. This Team is Lead by Shawn Janke. Shawn is the Principal Broker and General Contractor. Shawn has been in the Real Estate Profession for more than 30 years and
Shawn's Other Listings
Source: UtahRealEstate.com
MLS Number: 2118078
APN: 07-311-0014
- 5135 Sunset Way Unit 410
- 5142 Sunset Way Unit 401
- 1295 Sunset Ct Unit 307
- 1302 Sunset Ct
- 1303 Sunset Ct Unit 308
- 1225 E 5275 S
- 1205 E 5275 S Unit 34
- 1143 E 5275 S Unit 33
- 4948 S 1150 E
- 5544 S 1425 E
- 4893 S 1075 E
- 4823 Brinker Ave
- 1459 E 5600 S
- 1663 Navajo Dr
- 5619 S Fox Chase Dr E
- 889 Ben Lomond Ave
- 980 E 5475 S
- 1681 E Lakeview Way
- 5558 S 1025 E
- 1069 E 5600 S
- 5030 Harrison Blvd
- 4935 Old Post Rd
- 1055 E 5050 S
- 1268 E 5600 S Unit B
- 5785 Wasatch Dr
- 6045 S Ridgeline Dr
- 6019 S Wasatch Dr
- 955 Country Hills Dr
- 4400 Washington Blvd
- 4050 Madison Ave
- 167 E 4700 S
- 167-4700 4700 S
- 635 E 40th St
- 3765 Harrison Blvd
- 4010 Adams Ave
- 985 Maple St
- 3813 Ogden Ave Unit Suite C
- 564 W 5275 S
- 4189 S 300 W
- 4535 S Ridgeline Dr
