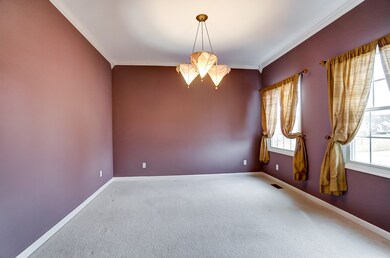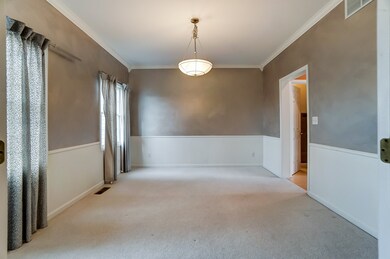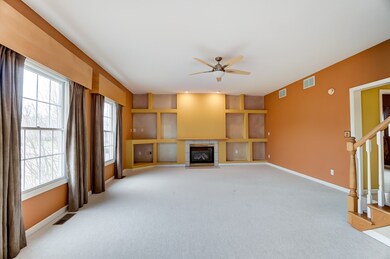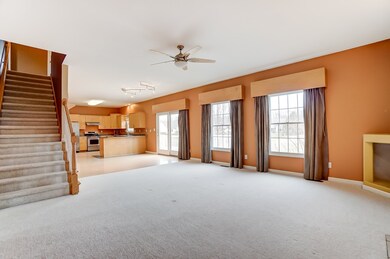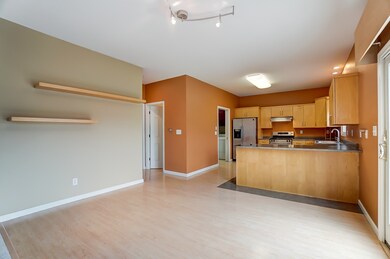
1370 E Legacy Ln Winona Lake, IN 46590
Highlights
- Open Floorplan
- Traditional Architecture
- Corner Lot
- Warsaw Community High School Rated A-
- Backs to Open Ground
- 2.5 Car Attached Garage
About This Home
As of June 2020Over 3,000 finished sq. ft. of living space at the popular Heritage Lake Park subdivision! This stunning home offers a spacious floor plan with formal and casual living spaces. At the front door, you'll find a formal office and dining room with nearby kitchen open to the breakfast area and living room with fireplace and built ins. The second level features four nice size bedrooms including the master suite. A generous size master bath with garden tub and stand up shower plus a walk in closet! At the finished basement, you can make most of entertaining or staying in. With a large rec room and family room with wet bar and full bath. On a corner lot with views of the neighborhood pond, in Jefferson elementary school district and just a short commute to trails, the Village at Winona and so much more!
Last Buyer's Agent
Marcus Moore
Northern Lakes Realty
Home Details
Home Type
- Single Family
Est. Annual Taxes
- $2,639
Year Built
- Built in 2000
Lot Details
- 0.48 Acre Lot
- Lot Dimensions are 180x115
- Backs to Open Ground
- Rural Setting
- Corner Lot
HOA Fees
- $15 Monthly HOA Fees
Parking
- 2.5 Car Attached Garage
- Garage Door Opener
- Driveway
- Off-Street Parking
Home Design
- Traditional Architecture
- Poured Concrete
- Asphalt Roof
- Vinyl Construction Material
Interior Spaces
- 2-Story Property
- Open Floorplan
- Built-in Bookshelves
- Bar
- Tray Ceiling
- Ceiling height of 9 feet or more
- Ceiling Fan
- Gas Log Fireplace
- Pocket Doors
- Entrance Foyer
- Living Room with Fireplace
- Fire and Smoke Detector
Kitchen
- Breakfast Bar
- Laminate Countertops
- Disposal
Flooring
- Carpet
- Laminate
- Tile
- Vinyl
Bedrooms and Bathrooms
- 4 Bedrooms
- Walk-In Closet
- Double Vanity
- Bathtub with Shower
- Garden Bath
- Separate Shower
Laundry
- Laundry on main level
- Washer Hookup
Partially Finished Basement
- Basement Fills Entire Space Under The House
- Sump Pump
- 1 Bathroom in Basement
- Natural lighting in basement
Schools
- Jefferson Elementary School
- Lakeview Middle School
- Warsaw High School
Utilities
- Forced Air Heating and Cooling System
- Heating System Uses Gas
- Private Company Owned Well
- Well
- Cable TV Available
Community Details
- Heritage Lake Park Subdivision
Listing and Financial Details
- Assessor Parcel Number 43-11-23-100-079.000-033
Ownership History
Purchase Details
Home Financials for this Owner
Home Financials are based on the most recent Mortgage that was taken out on this home.Purchase Details
Home Financials for this Owner
Home Financials are based on the most recent Mortgage that was taken out on this home.Purchase Details
Similar Homes in the area
Home Values in the Area
Average Home Value in this Area
Purchase History
| Date | Type | Sale Price | Title Company |
|---|---|---|---|
| Warranty Deed | $285,000 | Fidelity National Title Compan | |
| Warranty Deed | -- | Attorney | |
| Warranty Deed | -- | Attorney | |
| Deed | $204,000 | -- |
Mortgage History
| Date | Status | Loan Amount | Loan Type |
|---|---|---|---|
| Open | $40,000 | Credit Line Revolving | |
| Open | $274,909 | New Conventional | |
| Closed | $270,750 | New Conventional | |
| Previous Owner | $200,000 | New Conventional | |
| Previous Owner | $186,776 | New Conventional | |
| Previous Owner | $200,000 | New Conventional |
Property History
| Date | Event | Price | Change | Sq Ft Price |
|---|---|---|---|---|
| 06/05/2020 06/05/20 | Sold | $285,000 | -1.4% | $92 / Sq Ft |
| 05/29/2020 05/29/20 | Pending | -- | -- | -- |
| 02/05/2020 02/05/20 | For Sale | $289,000 | +15.6% | $94 / Sq Ft |
| 05/22/2015 05/22/15 | Sold | $250,000 | -3.5% | $81 / Sq Ft |
| 04/20/2015 04/20/15 | Pending | -- | -- | -- |
| 03/20/2015 03/20/15 | For Sale | $259,000 | -- | $84 / Sq Ft |
Tax History Compared to Growth
Tax History
| Year | Tax Paid | Tax Assessment Tax Assessment Total Assessment is a certain percentage of the fair market value that is determined by local assessors to be the total taxable value of land and additions on the property. | Land | Improvement |
|---|---|---|---|---|
| 2024 | $3,171 | $335,300 | $40,300 | $295,000 |
| 2023 | $2,947 | $318,200 | $40,300 | $277,900 |
| 2022 | $2,972 | $293,300 | $40,300 | $253,000 |
| 2021 | $2,637 | $261,800 | $40,300 | $221,500 |
| 2020 | $2,683 | $259,100 | $40,300 | $218,800 |
| 2019 | $2,639 | $256,000 | $40,300 | $215,700 |
| 2018 | $2,633 | $250,000 | $40,300 | $209,700 |
| 2017 | $2,388 | $239,200 | $40,300 | $198,900 |
| 2016 | $2,577 | $248,600 | $40,300 | $208,300 |
| 2014 | $2,119 | $217,900 | $40,300 | $177,600 |
| 2013 | $2,119 | $213,600 | $40,300 | $173,300 |
Agents Affiliated with this Home
-

Seller's Agent in 2020
Brian Peterson
Brian Peterson Real Estate
(574) 265-4801
135 in this area
625 Total Sales
-
M
Buyer's Agent in 2020
Marcus Moore
Northern Lakes Realty
-

Seller's Agent in 2015
Steve Savage
RE/MAX
(574) 267-2201
26 in this area
277 Total Sales
-

Buyer's Agent in 2015
The Mark Skibowski Team
RE/MAX
(574) 527-0660
12 in this area
329 Total Sales
Map
Source: Indiana Regional MLS
MLS Number: 202004765
APN: 43-11-23-100-079.000-033
- 1299 Freedom Pkwy
- 1310 Tuscany Crossing
- 2738 E Muirfield Rd
- 2840 E Turnberry Rd
- 1953 S Troon Rd
- 1947 E Wade Rd
- 3098 Procyon Ct
- 3081 Procyon Ct
- 3096 Procyon Ct
- 3095 Procyon Ct
- 3047 Procyon Ct
- Integrity 1605S Plan at Raccoon Run
- Integrity 1610S Plan at Raccoon Run
- Integrity 1910S Plan at Raccoon Run
- Integrity 2080S Plan at Raccoon Run
- 2249 Raccoon Run Blvd Unit Lot 11
- 2257 Raccoon Run Blvd
- 3111 E Rocky Way
- 3136 E Rocky Way
- 3184 E Rocky Way Unit Lot 20


