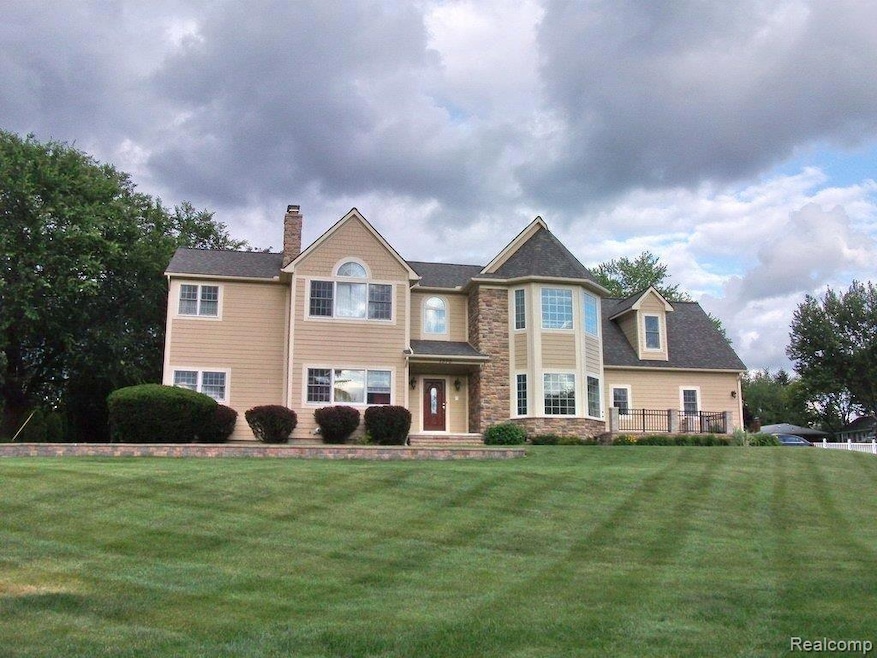
$499,900
- 3 Beds
- 2.5 Baths
- 2,358 Sq Ft
- 4824 Quarton Rd
- Bloomfield Hills, MI
Situated closely to Franklin village and downtown Birmingham, 4824 Quarton Rd blends timeless colonial charm with modern comfort in one of Bloomfield Township's most desirable pockets. Set on 0.32 Acres, this home falls within the top-rated Birmingham School District and offers quick access to shopping, dining, parks, and everyday conveniences.Inside, you'll find 3 generously sized
Logan Smith KW Domain
