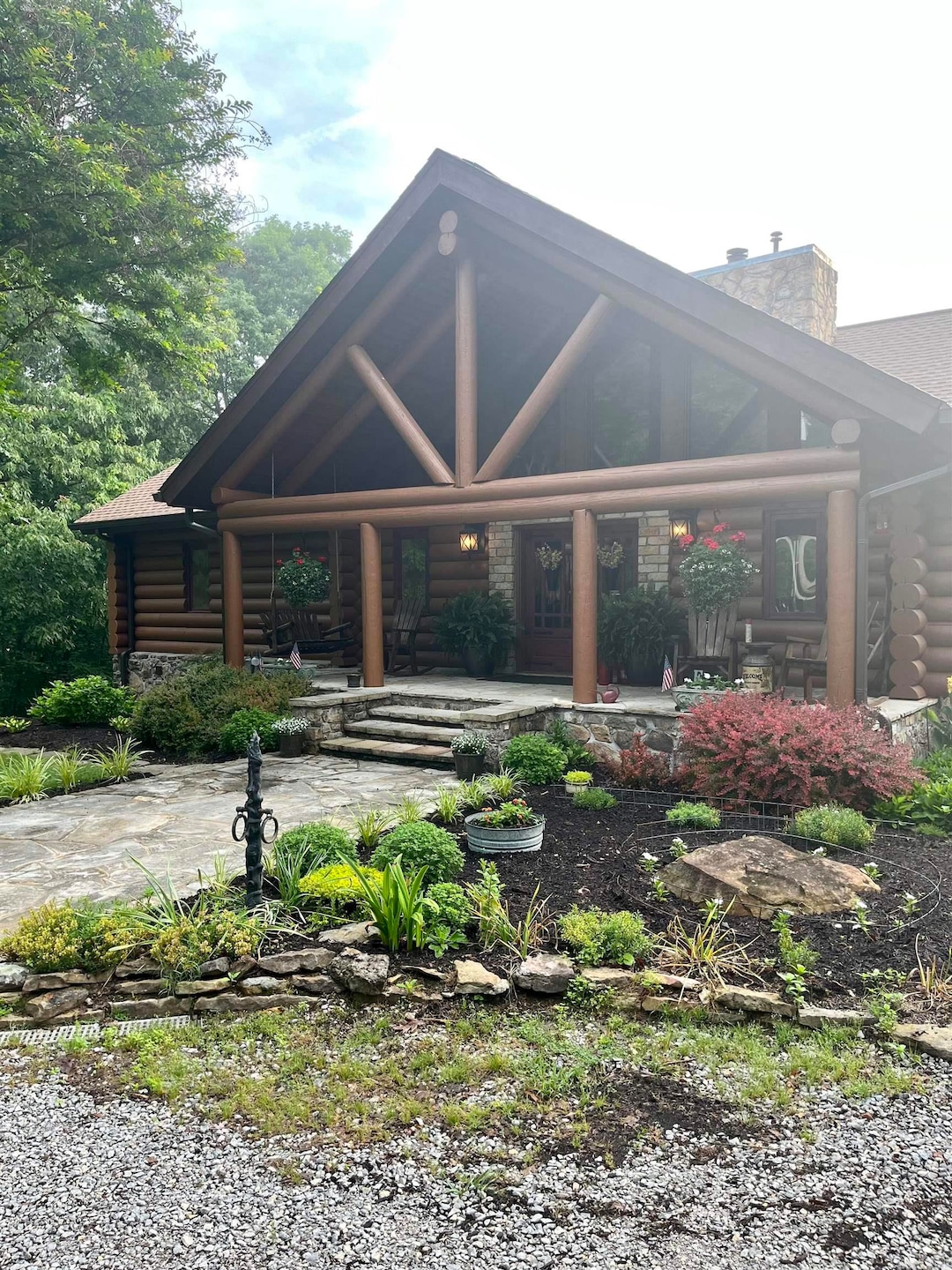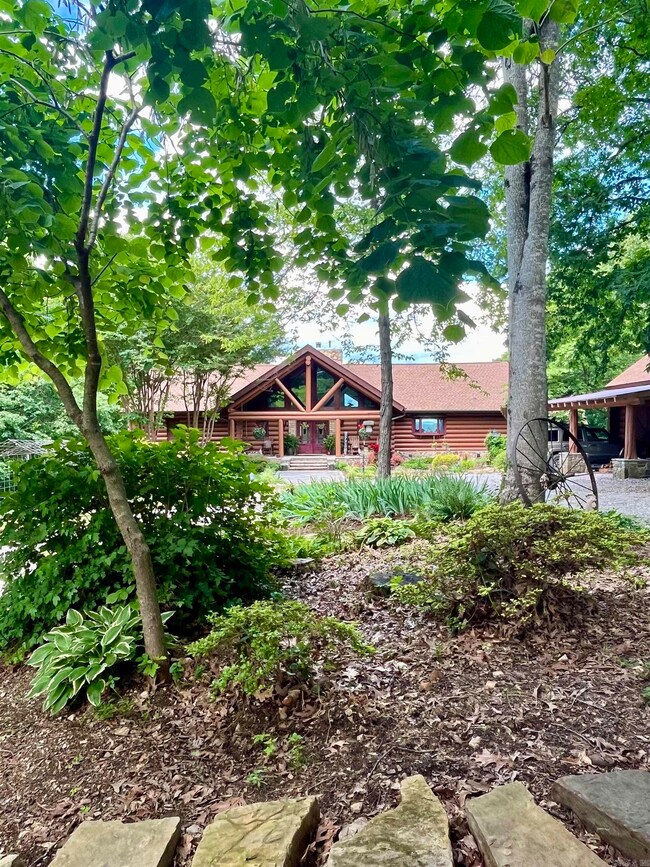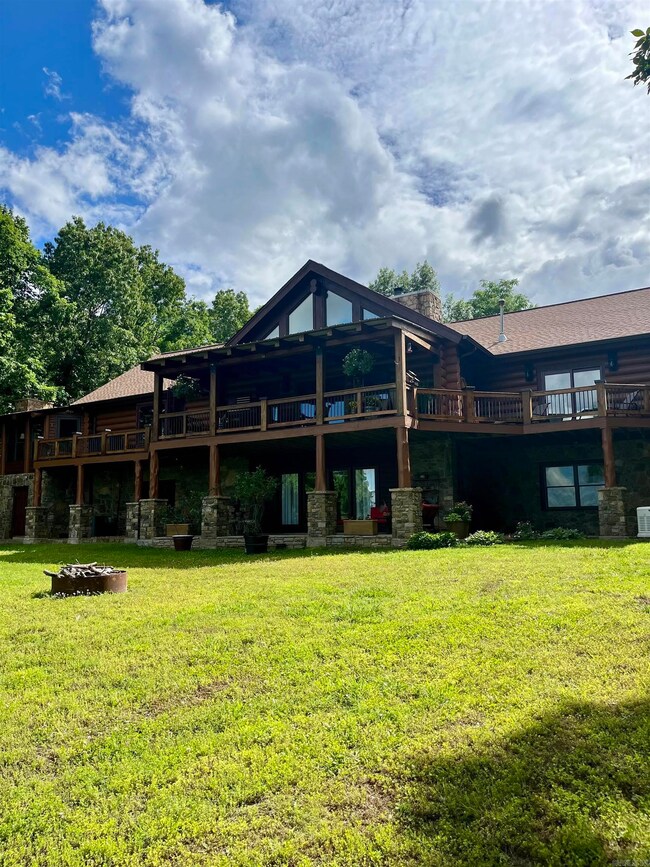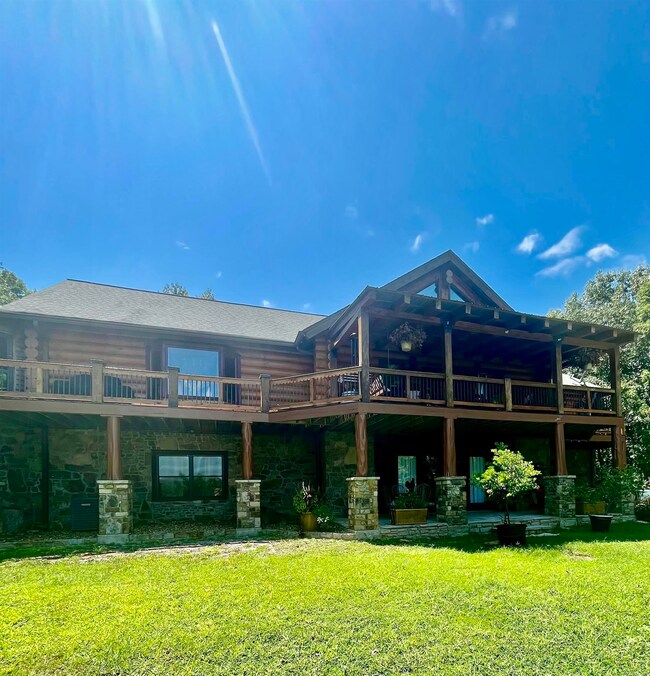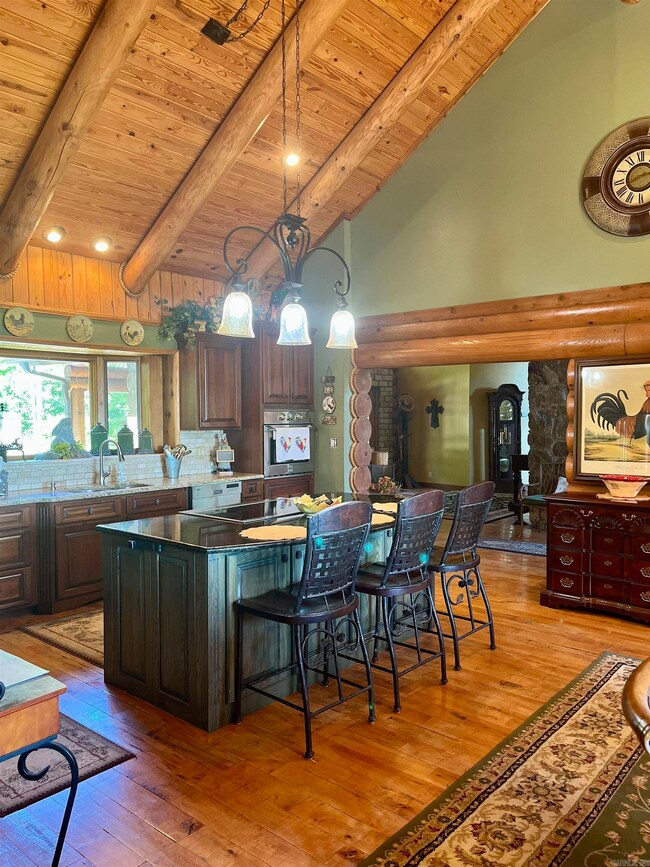1370 Holmes Rd Mountain View, AR 72560
Estimated payment $5,379/month
Highlights
- Mountain View
- Wood Flooring
- Separate Formal Living Room
- Wooded Lot
- Main Floor Primary Bedroom
- Bonus Room
About This Home
Welcome to your dream retreat! Nestled in the heart of nature, this exquisite 3-bedroom, 3.5-bathroom custom-built log home is an absolute masterpiece. Crafted with 12” Canadian pine logs, every inch of this home exudes rustic charm while offering modern amenities for ultimate comfort.Situated on 14 acres of private, serene land, this home offers the perfect balance of seclusion and convenience, with breathtaking mountain views that provide a peaceful backdrop year-round. Open-concept design with soaring ceilings, large windows, and beautiful woodwork throughout. Enjoy outdoor living on a generous deck, perfect for entertaining or relaxing. The sunroom invites natural light and offers a cozy spot to enjoy your views.Your 14-acre property offers privacy and space, perfect for outdoor activities, gardening, or simply escaping the hustle and bustle.Detached 2-Car For your vehicles and additional storage, a spacious 2-car detached garage adds both practicality and convenience.Thoughtful landscaping enhances the beauty of this property, with custom rock work and natural elements designed to complement the surrounding nature. This home is not just a place to live—it’s a lifestyle.
Home Details
Home Type
- Single Family
Est. Annual Taxes
- $2,464
Year Built
- Built in 2007
Lot Details
- 14 Acre Lot
- Rural Setting
- Level Lot
- Cleared Lot
- Wooded Lot
Parking
- 2 Car Detached Garage
Home Design
- Log Cabin
- Slab Foundation
- Composition Roof
- Log Siding
Interior Spaces
- 5,422 Sq Ft Home
- 2-Story Property
- Ceiling Fan
- Wood Burning Fireplace
- Great Room
- Separate Formal Living Room
- Bonus Room
- Mountain Views
Kitchen
- Eat-In Kitchen
- Dishwasher
- Disposal
Flooring
- Wood
- Carpet
Bedrooms and Bathrooms
- 3 Bedrooms
- Primary Bedroom on Main
Laundry
- Laundry Room
- Washer and Electric Dryer Hookup
Basement
- Heated Basement
- Basement Fills Entire Space Under The House
Utilities
- Central Heating and Cooling System
- Propane
- Septic System
- Phone Available
Listing and Financial Details
- Assessor Parcel Number 001-05390-000
Map
Tax History
| Year | Tax Paid | Tax Assessment Tax Assessment Total Assessment is a certain percentage of the fair market value that is determined by local assessors to be the total taxable value of land and additions on the property. | Land | Improvement |
|---|---|---|---|---|
| 2025 | $2,464 | $84,230 | $3,640 | $80,590 |
| 2024 | $2,464 | $84,230 | $3,640 | $80,590 |
| 2023 | $2,464 | $84,230 | $3,640 | $80,590 |
| 2022 | $2,092 | $84,230 | $3,640 | $80,590 |
| 2021 | $2,092 | $84,230 | $3,640 | $80,590 |
| 2020 | $2,465 | $76,460 | $2,860 | $73,600 |
| 2019 | $2,093 | $76,460 | $2,860 | $73,600 |
| 2018 | $2,118 | $76,460 | $2,860 | $73,600 |
| 2017 | $2,118 | $76,460 | $2,860 | $73,600 |
| 2016 | -- | $76,460 | $2,860 | $73,600 |
| 2015 | -- | $81,680 | $2,500 | $79,180 |
| 2014 | -- | $73,410 | $1,500 | $71,910 |
| 2013 | -- | $73,410 | $1,500 | $71,910 |
Property History
| Date | Event | Price | List to Sale | Price per Sq Ft |
|---|---|---|---|---|
| 06/11/2025 06/11/25 | For Sale | $975,000 | -- | $180 / Sq Ft |
Purchase History
| Date | Type | Sale Price | Title Company |
|---|---|---|---|
| Warranty Deed | $99,500 | None Listed On Document | |
| Warranty Deed | $27,000 | -- |
Source: Cooperative Arkansas REALTORS® MLS
MLS Number: 25023025
APN: 001-05390-000
- 1366 Holmes Rd
- 272 & 222 Peace Mountain Rd
- 2229 Gaylor Rd
- 109 Bob White Ct
- 104 Jacobs Ln
- 0 Dogwood Valley Dr Unit 25040263
- 3765 Arkansas 87
- Tract C&D Cr 115
- 4264 Highway 87
- 2732 Mitchell Rd
- 261 Mitchell Rd
- 000 Grandpa Jones Rd
- 0 Grandpa Jones Rd
- 212 Cedar Hills Dr
- 1491 Cedar Hills Dr
- 186 Wilcox Dr
- 12897 Arkansas 14
- 540 Lick Fork Dr
- 508 Harding Blvd
- 974 Geier Rd
