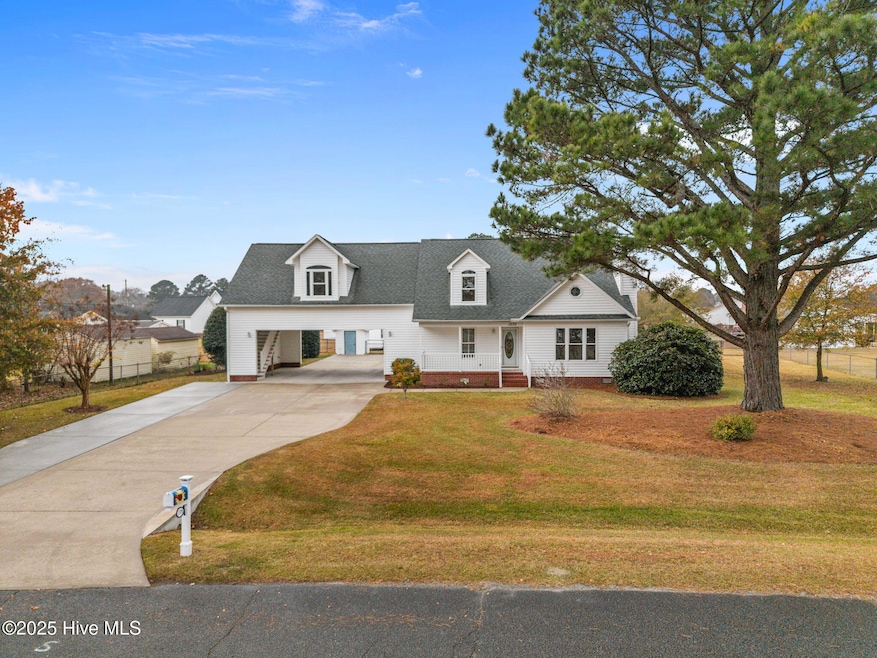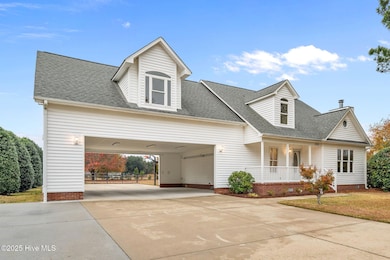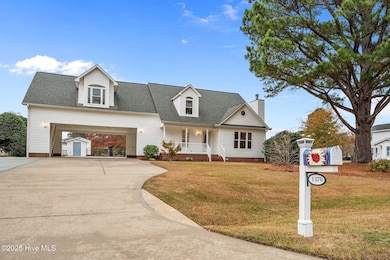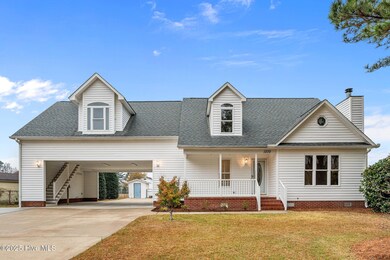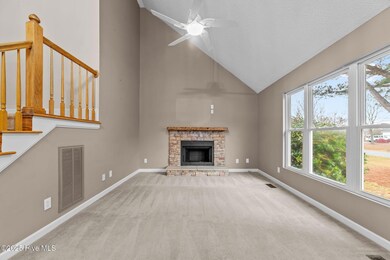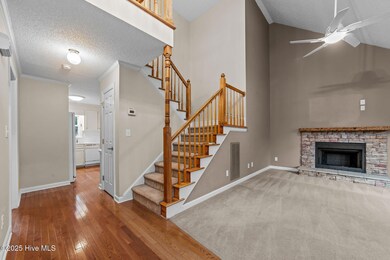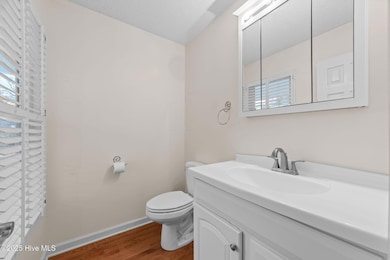1370 Hope Dr Greenville, NC 27858
Estimated payment $2,197/month
Highlights
- Wood Flooring
- Main Floor Primary Bedroom
- Covered Patio or Porch
- Wintergreen Primary School Rated A-
- No HOA
- Fenced Yard
About This Home
Well-maintained 3 Bedroom, 2 full baths and 2 half bath home on a spacious .64-acre lot with NO city taxes. Primary bedroom on the main level. Large bonus room with exterior entry--perfect for an office, guest space, or recreation. Located in the desirable Wintergreen/Hope/Conley school district. Plenty of space, privacy, and functionality throughout. A must-see property!
Listing Agent
Crystal Cherry
Berkshire Hathaway HomeServices Prime Properties License #360499 Listed on: 11/25/2025
Home Details
Home Type
- Single Family
Est. Annual Taxes
- $2,610
Year Built
- Built in 1992
Lot Details
- 0.64 Acre Lot
- Lot Dimensions are 138x222x127x200
- Fenced Yard
- Chain Link Fence
- Property is zoned RR
Home Design
- Wood Frame Construction
- Shingle Roof
- Vinyl Siding
- Stick Built Home
Interior Spaces
- 2,513 Sq Ft Home
- 2-Story Property
- Ceiling Fan
- Fireplace
- Combination Dining and Living Room
- Crawl Space
- Pull Down Stairs to Attic
- Washer and Dryer Hookup
Kitchen
- Range
- Dishwasher
Flooring
- Wood
- Carpet
Bedrooms and Bathrooms
- 3 Bedrooms
- Primary Bedroom on Main
Parking
- 2 Attached Carport Spaces
- Driveway
- Paved Parking
Outdoor Features
- Covered Patio or Porch
- Shed
Schools
- Wintergreen Primary Elementary School
- Hope Middle School
- D.H. Conley High School
Utilities
- Heat Pump System
- Electric Water Heater
Community Details
- No Home Owners Association
- Crescent Ridge Subdivision
Listing and Financial Details
- Tax Lot 26
- Assessor Parcel Number 047648
Map
Home Values in the Area
Average Home Value in this Area
Tax History
| Year | Tax Paid | Tax Assessment Tax Assessment Total Assessment is a certain percentage of the fair market value that is determined by local assessors to be the total taxable value of land and additions on the property. | Land | Improvement |
|---|---|---|---|---|
| 2025 | $2,640 | $351,865 | $40,000 | $311,865 |
| 2024 | $2,637 | $351,865 | $40,000 | $311,865 |
| 2023 | $1,973 | $223,122 | $30,000 | $193,122 |
| 2022 | $1,982 | $223,122 | $30,000 | $193,122 |
| 2021 | $1,973 | $223,122 | $30,000 | $193,122 |
| 2020 | $1,965 | $223,122 | $30,000 | $193,122 |
| 2019 | $2,050 | $230,013 | $30,000 | $200,013 |
| 2018 | $1,903 | $230,013 | $30,000 | $200,013 |
| 2017 | $1,903 | $230,013 | $30,000 | $200,013 |
| 2016 | $1,880 | $230,013 | $30,000 | $200,013 |
| 2015 | $1,773 | $218,624 | $30,000 | $188,624 |
| 2014 | $1,773 | $218,624 | $30,000 | $188,624 |
Property History
| Date | Event | Price | List to Sale | Price per Sq Ft |
|---|---|---|---|---|
| 11/25/2025 11/25/25 | For Sale | $375,000 | -- | $149 / Sq Ft |
Source: Hive MLS
MLS Number: 100542905
APN: 047648
- 2206 Jane Dr
- 1126 Eaglechase Ln
- 1048 Augusta Ln
- 2616 Spring Creek Dr
- 2976 Portertown Rd
- 1032 Scarlet Oak Dr
- 965 Sunnyfield Dr
- 945 Arbor Rose Dr
- 915 Arbor Rose Dr
- Carson Plan at Turnberry
- Greystone Plan at Turnberry
- Walden Plan at Turnberry
- Creekside Plan at Turnberry
- Weaver Plan at Turnberry
- Haddock Plan at Turnberry
- Halston Plan at Turnberry
- Murdock Plan at Turnberry
- Albemarle Plan at Turnberry
- Camden Plan at Turnberry
- 2747 Frances Ct
- 103 Arbor Dr
- 4358 Eastern Pines Rd Unit 25
- 1807 Fox Den Way Unit 4
- 1819 Fox Den Way Unit 5
- 2404 Chavis Dr Unit B
- 2200 Bellamy Cir
- 3601 Rose Rd Unit B
- 3900 Elkin Ridge Dr Unit G
- 1400 Iris Cir
- 1504 Iris Cir Unit D
- 202 King George Rd
- 509 Mill St
- 2074 Old Fire Tower Rd
- 1215 Evolve Way
- 1815 Rosemont Dr
- 2005 Quail Ridge Rd Unit B
- 2115 Forest Place
- 1940 Tara Ct Unit 104
- 1861 Quail Ridge Rd Unit C
- 25 Scott St
