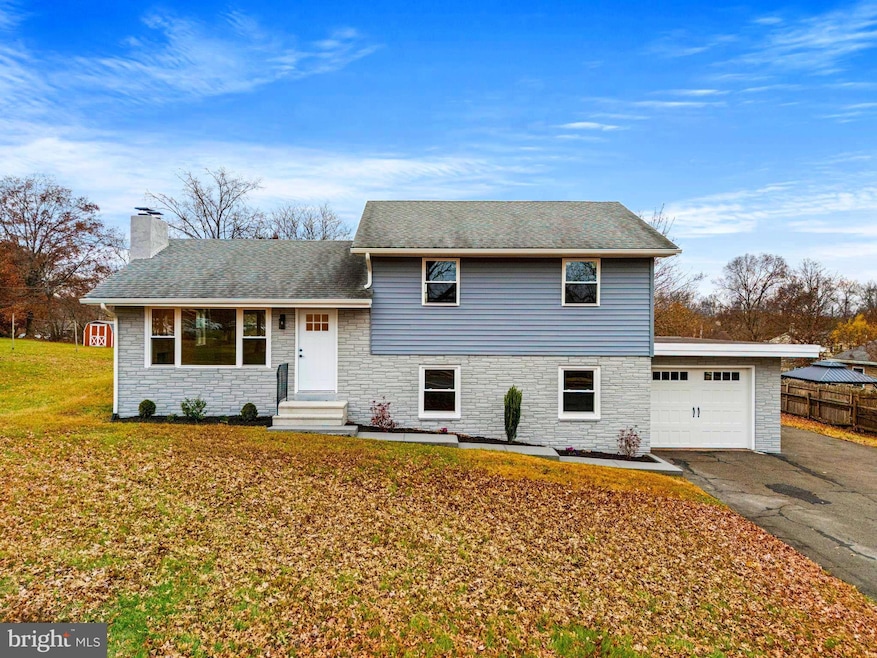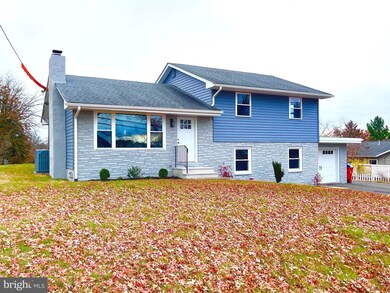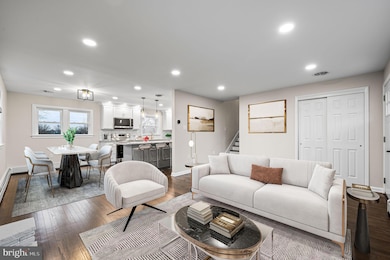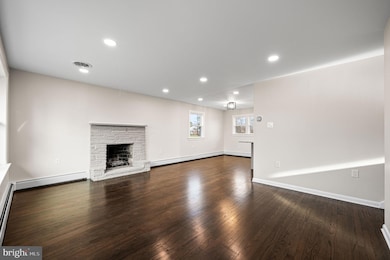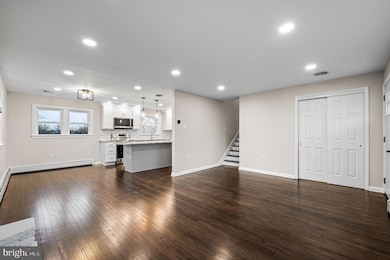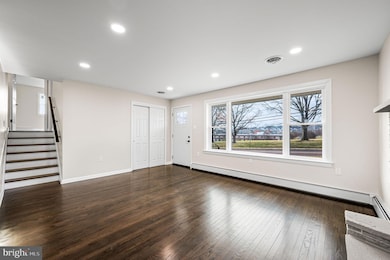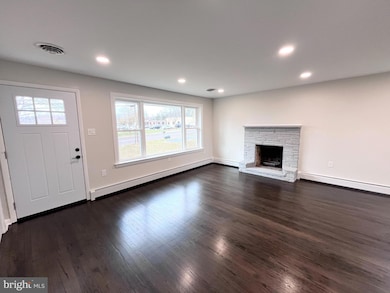1370 Kauffman Rd Pottstown, PA 19464
Estimated payment $2,761/month
Highlights
- Traditional Architecture
- Attic
- 1 Car Attached Garage
- Wood Flooring
- No HOA
- Back, Front, and Side Yard
About This Home
Fully Renovated and Move-In Ready! Discover a beautifully rehabbed multi-level home that seamlessly blends modern amenities with timeless charm. This stunning residence offers the perfect combination of comfort and style just across from Pottsgrove High School and Ringing Rocks Elementary School. The beautifully refinished hardwood floors add an air of elegance and sophistication to the entire home. The main level boasts a fully renovated kitchen equipped with shaker cabinets, granite countertops, and a generously sized island. Enjoy recessed lighting, pendant lights over the island, and brand new stainless steel appliances, including an electric range, microwave, dishwasher, and refrigerator. This bright and open kitchen is perfect for meal preparation and entertaining. Main level also boasts a wood burning fireplace in the living room. The upper level features three bedrooms, each with refinished hardwood floors, overhead lighting, and an abundance of natural light from new windows. A brand new full bathroom showcases a ceramic tile floor and a tiled shower/bathtub. The lower level includes a spacious laundry room and a large family room featuring dimmable recessed lighting. The completely updated bathroom offers floating shelves and a tiled shower, along with new vinyl plank flooring throughout. Comfort and efficiency with the newly installed central A/C with heat pump provides year-round comfort and energy-efficient dual heating. Existing oil heat is complemented by brand new baseboard heater covers throughout the home. A smart Wi-Fi home climate control unit has been installed, along with a new Tyvek home wrap beneath the new siding for maximum energy efficiency. All new energy-efficient double-hung windows and replaced exterior doors enhance the home’s aesthetic appeal while improving insulation and security. A newly installed garage door with remote access and newly replaced interior doors, including closet doors, augment convenience. A barn door has been installed in the basement to separate the laundry room from the unfinished area. You will enjoy the outdoor space with the newly installed vinyl siding that not only elevates the home's curb appeal but also ensures durability against the elements. A spacious backyard presents endless possibilities for outdoor entertainment, gardening, or simply unwinding in your private oasis. The front yard has been beautifully landscaped with two sizable flower beds, while a large backyard shed offers additional storage for tools, outdoor equipment, or recreational gear. Additional storage available in the easily accessible attic space. A convenient one-car attached garage provides space for your vehicle and extra storage options. Don’t miss your chance to make this home yours and embrace a lifestyle of comfort and convenience. Seller is also the listing agent. Schedule a viewing today and step into your new haven!
Listing Agent
Janelle Gisondi
janellegisondi@kw.com Keller Williams Realty Group Listed on: 11/28/2025
Co-Listing Agent
(215) 859-9230 shannonbruno@kw.com Keller Williams Realty Group License #RS274781
Home Details
Home Type
- Single Family
Est. Annual Taxes
- $5,656
Year Built
- Built in 1963 | Remodeled in 2025
Lot Details
- 0.46 Acre Lot
- Southwest Facing Home
- Back, Front, and Side Yard
- Property is in excellent condition
Parking
- 1 Car Attached Garage
- 3 Driveway Spaces
- Front Facing Garage
Home Design
- Traditional Architecture
- Block Foundation
- Block Wall
- Pitched Roof
- Vinyl Siding
- Brick Front
- Masonry
Interior Spaces
- Property has 2.5 Levels
- Recessed Lighting
- Pendant Lighting
- Stone Fireplace
- Brick Fireplace
- Double Hung Windows
- Window Screens
- Family Room
- Living Room
- Dining Room
- Attic
Kitchen
- Electric Oven or Range
- Built-In Microwave
- Dishwasher
- Kitchen Island
Flooring
- Wood
- Ceramic Tile
- Luxury Vinyl Plank Tile
Bedrooms and Bathrooms
- 3 Bedrooms
Laundry
- Laundry Room
- Laundry on lower level
- Washer and Dryer Hookup
Basement
- Partial Basement
- Sump Pump
Schools
- Ringing Rocks Elementary School
- Pottsgrove Middle School
- Pottsgrove Senior High School
Utilities
- Central Heating and Cooling System
- Heating System Uses Oil
- Heat Pump System
- Hot Water Baseboard Heater
- Programmable Thermostat
- 200+ Amp Service
- Well
- Electric Water Heater
- Cable TV Available
Community Details
- No Home Owners Association
- Ringing Hill Gdns Subdivision
Listing and Financial Details
- Tax Lot 010
- Assessor Parcel Number 42-00-02062-002
Map
Home Values in the Area
Average Home Value in this Area
Tax History
| Year | Tax Paid | Tax Assessment Tax Assessment Total Assessment is a certain percentage of the fair market value that is determined by local assessors to be the total taxable value of land and additions on the property. | Land | Improvement |
|---|---|---|---|---|
| 2025 | $5,371 | $109,250 | $41,230 | $68,020 |
| 2024 | $5,371 | $109,250 | $41,230 | $68,020 |
| 2023 | $5,204 | $109,250 | $41,230 | $68,020 |
| 2022 | $5,125 | $109,250 | $41,230 | $68,020 |
| 2021 | $5,025 | $109,250 | $41,230 | $68,020 |
| 2020 | $4,978 | $109,250 | $41,230 | $68,020 |
| 2019 | $4,952 | $109,250 | $41,230 | $68,020 |
| 2018 | $4,953 | $109,250 | $41,230 | $68,020 |
| 2017 | $4,909 | $109,250 | $41,230 | $68,020 |
| 2016 | $4,866 | $109,250 | $41,230 | $68,020 |
| 2015 | $4,755 | $109,250 | $41,230 | $68,020 |
| 2014 | $4,755 | $109,250 | $41,230 | $68,020 |
Property History
| Date | Event | Price | List to Sale | Price per Sq Ft | Prior Sale |
|---|---|---|---|---|---|
| 11/28/2025 11/28/25 | For Sale | $435,000 | +58.2% | $269 / Sq Ft | |
| 01/13/2025 01/13/25 | Sold | $275,000 | -0.4% | $499 / Sq Ft | View Prior Sale |
| 12/21/2024 12/21/24 | Pending | -- | -- | -- | |
| 11/07/2024 11/07/24 | For Sale | $275,975 | -- | $501 / Sq Ft |
Purchase History
| Date | Type | Sale Price | Title Company |
|---|---|---|---|
| Deed | $275,000 | Sage Premier Settlements | |
| Executors Deed | -- | None Listed On Document | |
| Executors Deed | -- | None Listed On Document | |
| Interfamily Deed Transfer | -- | None Available | |
| Joint Tenancy Deed | -- | -- | |
| Interfamily Deed Transfer | -- | -- |
Source: Bright MLS
MLS Number: PAMC2161942
APN: 42-00-02062-002
- 1338 Lynn Dr
- 1238 Kauffman Rd
- 1215 N Franklin St
- 1912 N Charlotte St
- 258 Glendale Ave
- 1106 N Franklin St
- 1267 Ringing Rocks Park
- 1026 Elmwood Dr
- 1814 N Keim St
- 1527 Cedar Hill Rd
- 903 Hale St
- 890 N Warren St
- 878 Warren St
- 279 Prospect St
- 659 Beechwood Ave
- 159 Stone Hill Dr
- 661 N Keim St
- 1876 Glen Eagles Dr
- 820 N Franklin St
- 840 N Charlotte St
- 958 Hale St
- 200 Maplewood Dr Unit D8
- 900 N Hanover St
- 255 Gay St Unit A2 and B2
- 2705 Walnut Ridge Estate
- 3805 Walnut Ridge Dr
- 3008 Walnut Ridge Dr
- 524 N Franklin St
- 780 Farmington Ave
- 1101 Rambler Ave Unit Rambler
- 635 Chestnut St
- 635 Chestnut St Unit 1
- 898 Queen St
- 2705 Walnut St
- 1235 Maple St
- 563 King St
- 801 Queen St
- 641 E High St Unit 2
- 514 Chestnut St
- 365 Union Alley
