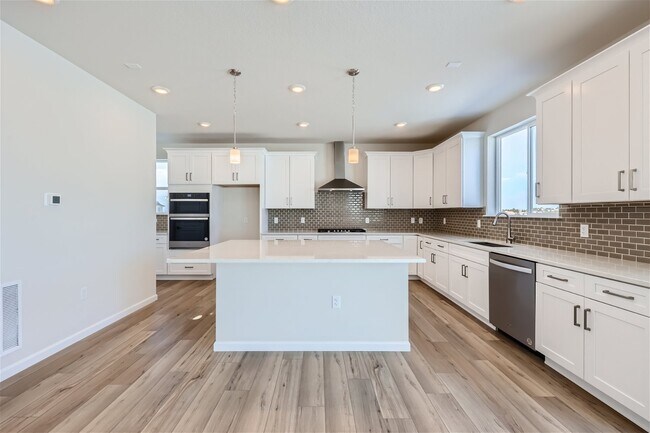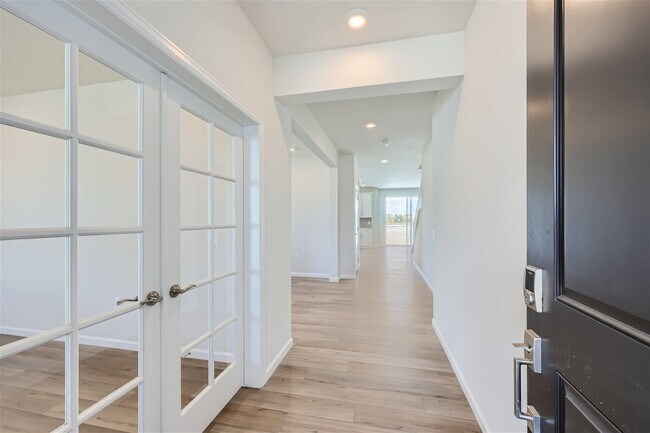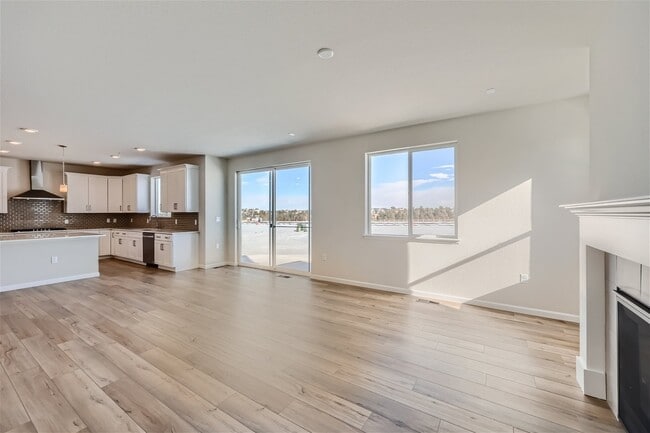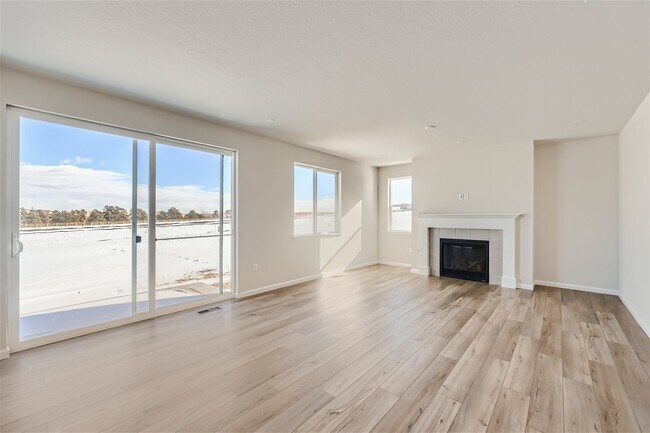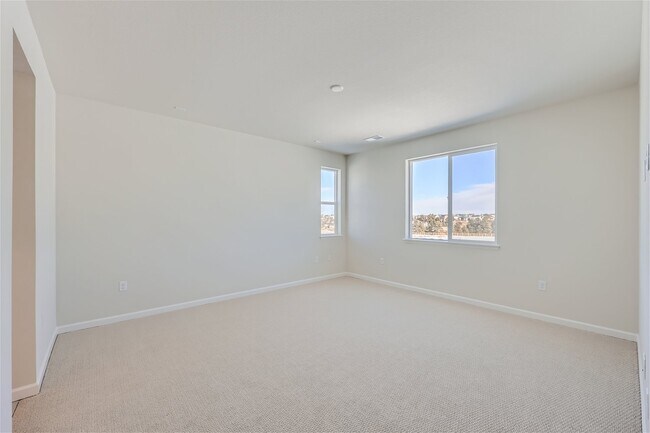
1370 Loraine N Lafayette, CO 80026
Parkdale CommonsEstimated payment $5,010/month
Highlights
- New Construction
- No HOA
- Walk-In Pantry
- Angevine Middle School Rated A-
- Community Pool
- Community Playground
About This Home
The Roosevelt boasts a versatile main-floor layout with an abundance of flexible living and entertaining space. A secluded study is located near the front entrance, providing a quiet space for work and relaxation. Just beyond the foyer, a formal dining room boasts a direct pass-through to a well-appointed kitchen-featuring a walk-in pantry and large center island. Additional main-floor highlights include a sprawling great room with yard access, a downstairs bedroom with access to a full bathroom, and a valet entry off the garage. Upstairs, you'll find two gracious secondary bedrooms-one with an en-suite bath-a full hall bath, an expansive loft, a convenient laundry room. There's also a lavish primary suite, showcasing a private bath with dual vanities and a roomy walk-in closet. A standard unfinished basement completes the home. This home is complete with the stylish Tempo II design package, boasting white cabinets and a coordinating backsplash for a clean, modern finish Prices, plans, and terms are effective on the date of publication and subject to change without notice. Square footage/dimensions shown is only an estimate and actual square footage/dimensions will differ. Buyer should rely on his or her own evaluation of usable area. Depictions of homes or other features are artist conceptions. Hardscape, landscape, and other items shown may be decorator suggestions that are not included in the purchase price and availability may vary. No view is promised. Views may al...
Home Details
Home Type
- Single Family
HOA Fees
- No Home Owners Association
Parking
- 2 Car Garage
Home Design
- New Construction
Interior Spaces
- 2-Story Property
- Walk-In Pantry
- Laundry Room
- Basement
Bedrooms and Bathrooms
- 4 Bedrooms
- 3 Full Bathrooms
Accessible Home Design
- No Interior Steps
Community Details
Recreation
- Community Playground
- Community Pool
- Park
- Trails
Map
Other Move In Ready Homes in Parkdale Commons
About the Builder
- 1410 Loraine Cir N
- 1390 Loraine Cir N
- 1380 Loraine Cir N
- Parkdale Commons
- Parkdale Commons - Floret Collection
- Parkdale Commons - Prestige Collection
- Parkdale
- Parkdale - Cityscape
- Parkdale - Urban Collection
- 864 Clover Loop
- 729 E County Line Rd
- 921 Latigo Loop
- 917 Latigo Loop
- 351 S Foote Ave
- 0 Rainbow Ln
- Silver Creek
- 411 Levi Ln
- 511 S Roosevelt Ave
- 501 Piper Dr Unit Lot 9
- Toll Brothers at Erie Town Center - Edge at Erie Town Center


