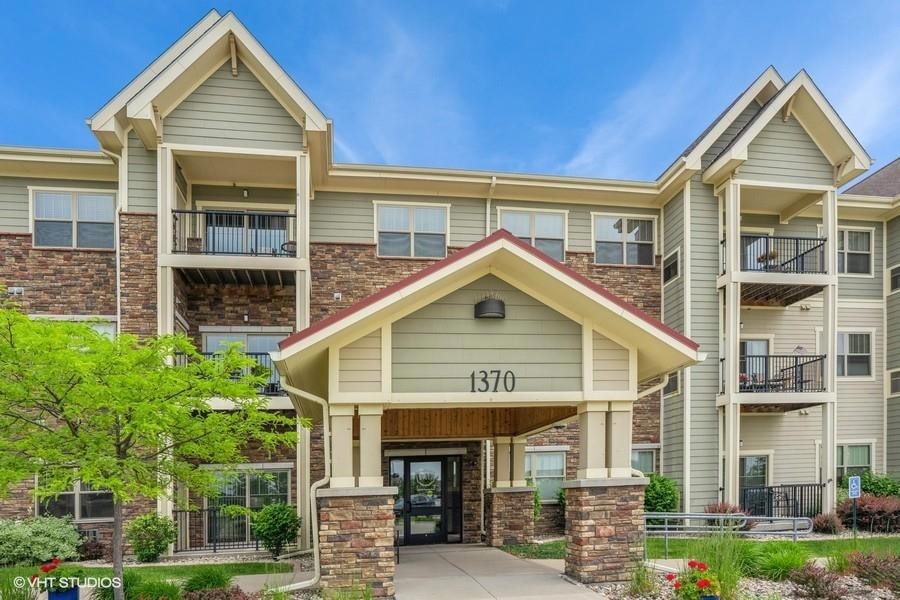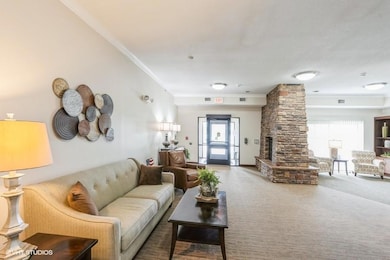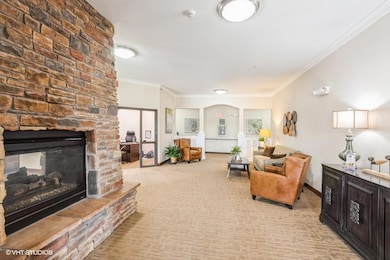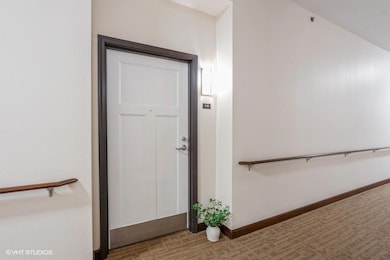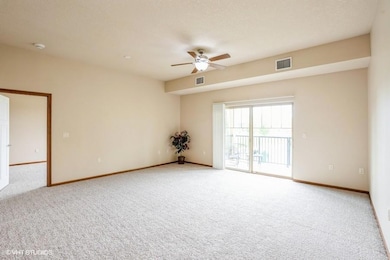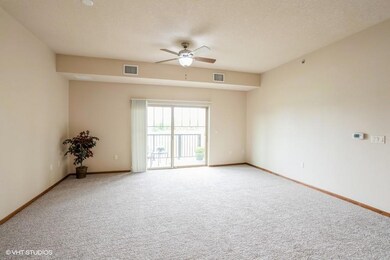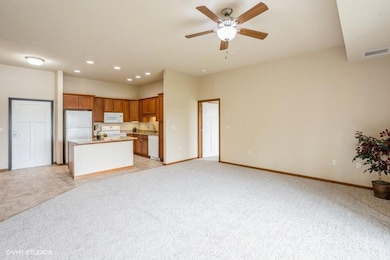1370 SW Magazine Rd Unit 116 Ankeny, IA 50023
Southwest Ankeny NeighborhoodEstimated payment $2,635/month
Highlights
- Fitness Center
- 2.62 Acre Lot
- Community Center
- Southview Middle School Rated A
- Main Floor Primary Bedroom
- Covered Patio or Porch
About This Home
Great location within walking distance to all Prairie Trail has to offer. Vintage Cooperative of Ankeny, Independent Senior Living Community for those 55 plus. This 1st floor unit boasts of a great room plan, the Chestnut plan with 1,229 sq. ft., includes a center island breakfast bar, dining area and large pantry with lots of shelves and storage space. The Master bedroom has a large walk-in closet, 3/4 bath, the guest room is suited as a bedroom or office, lots of light, large closet for clothing, office supplies or your choice of use. The full bath is right off the great room and near the 2nd bedroom. This unit is south facing with a great view of the private lake (pond) and view of Prairie Trail district. The deck gate allows for a walk out to the lake or around the building to the garden area. The entire unit was just painted throughout and new carpet installed in May 2025. Both baths are handicap accessible! The workout room, library and 2 guest rooms for only $50 per room per night (sleeps up to four persons each) is great for grandchildren, children or friends from out of town. This building boasts of a dining room called the Commons with a very nice patio attached. This unit has a parking stall in the lower level with a storage unit over the parking spot. The lower level of this Coop has a workshop that may be used by all residents. Included is a car wash, elevator, as well as stairs. Come visit and you will want to stay! HOA $1,756 monthly.
Townhouse Details
Home Type
- Townhome
Year Built
- Built in 2014
HOA Fees
- $1,756 Monthly HOA Fees
Home Design
- Asphalt Shingled Roof
Interior Spaces
- 1,229 Sq Ft Home
- Drapes & Rods
- Dining Area
- Carpet
- Home Security System
Kitchen
- Eat-In Kitchen
- Stove
- Microwave
- Dishwasher
Bedrooms and Bathrooms
- 2 Main Level Bedrooms
- Primary Bedroom on Main
- 2 Full Bathrooms
Laundry
- Laundry on main level
- Dryer
- Washer
Parking
- 1 Car Attached Garage
- Driveway
Utilities
- Forced Air Heating and Cooling System
- Municipal Trash
- Internet Available
- Cable TV Available
Additional Features
- Grab Bars
- Covered Patio or Porch
Listing and Financial Details
- Assessor Parcel Number 18100800393002
Community Details
Overview
- The community has rules related to renting
Amenities
- Community Center
- Community Storage Space
Recreation
- Fitness Center
- Snow Removal
Pet Policy
- Breed Restrictions
Security
- Security Service
- Fire and Smoke Detector
Map
Home Values in the Area
Average Home Value in this Area
Property History
| Date | Event | Price | List to Sale | Price per Sq Ft |
|---|---|---|---|---|
| 06/06/2025 06/06/25 | For Sale | $140,000 | -- | $114 / Sq Ft |
Source: Des Moines Area Association of REALTORS®
MLS Number: 719691
- 1370 SW Magazine Rd Unit 206
- 1370 SW Magazine Rd Unit 202
- 1370 SW Magazine Rd Unit 101
- 1250 SW Magazine Rd Unit 310
- 1250 SW Magazine Rd Unit 307
- 1250 SW Magazine Rd Unit 205
- Portico Plan at Prairie Ridge - The Courtyards at Prairie Ridge
- Promenade Plan at Prairie Ridge - The Courtyards at Prairie Ridge
- Palazzo Plan at Prairie Ridge - The Courtyards at Prairie Ridge
- Capri Plan at Prairie Ridge - The Courtyards at Prairie Ridge
- 1521 SW Westview Dr
- 1517 SW Franklin Dr
- 1207 SW Des Moines St
- 1203 SW Des Moines St
- 1109 SW Des Moines St
- 1105 SW Des Moines St
- 310 SW 18th St
- 204 SW 18th St
- 302 SW 18th St
- 404 SW 18th St
- 1400 SW 11th St
- 1630 SW Magazine Rd
- 1108 SW Bremerton Ln
- 1675 SW Magazine Rd
- 1370 SW Radcliffe Ln
- 1015 SW Magazine Rd
- 1008 SW Elm St
- 1351 SW Prairie Trail Pkwy
- 405 SW Elm St
- 401 SW Elm St
- 1904 SW Cascade Falls Dr
- 719 SW 3rd St
- 1115 W 1st St
- 1913 W 1st St Unit 210
- 2337 SW Plaza Pkwy
- 602 SE Grant St Unit 1
- 2003-2005 W 1st St
- 1210 SW 28th St
- 1815 SW White Birch Cir Unit 3
- 1218 SE Belmont Dr
