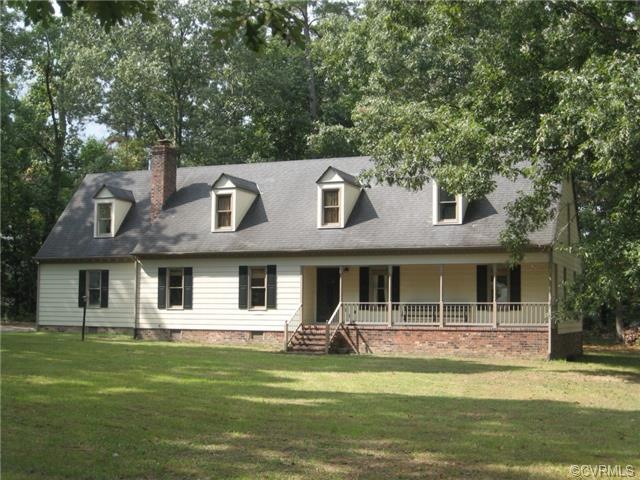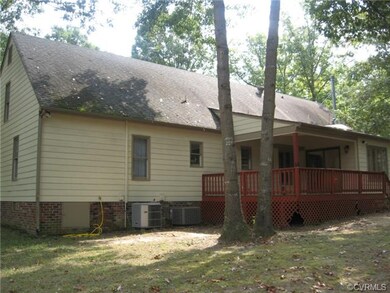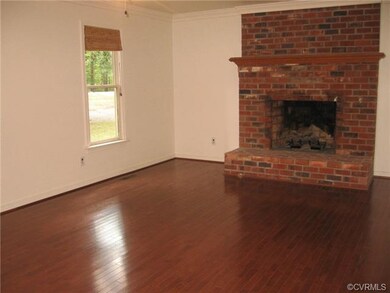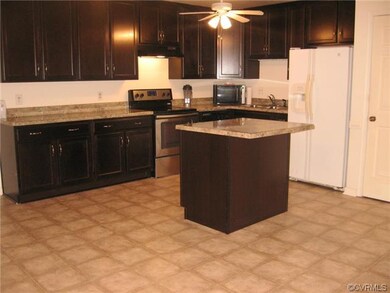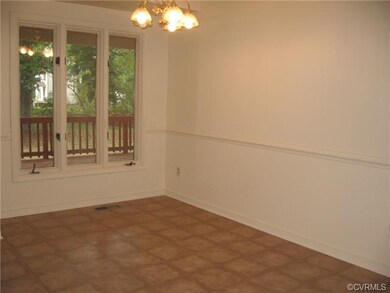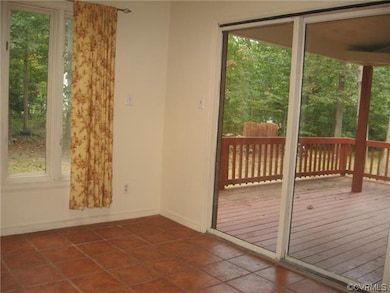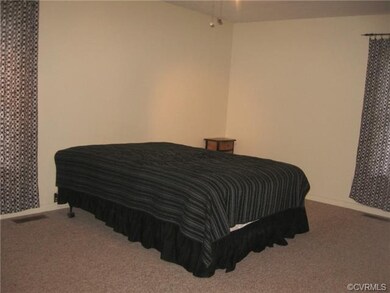
13700 Bradley Bridge Rd Chesterfield, VA 23838
The Highlands NeighborhoodAbout This Home
As of February 2025Nestled on acre plus park-like lot. Features include 3142 finished square feet, recently painted interior, Updated kitchen with new cabinets, counters, double stainless sinks, stove and dishwasher. Five bedrooms and three full baths. Florida room with tiled floor and skylight overlooking rear yard and spacious covered rear deck, First and second floor master bedrooms. Attached garage with room for your car and storage! Priced $29,000 below tax assessment. Not a short sale and not a foreclosure! See your new home today!
Last Agent to Sell the Property
Diane Becker
RE/MAX Commonwealth License #0225043477 Listed on: 09/28/2014

Last Buyer's Agent
Diane Becker
RE/MAX Commonwealth License #0225043477 Listed on: 09/28/2014

Home Details
Home Type
- Single Family
Est. Annual Taxes
- $3,880
Year Built
- 1986
Home Design
- Composition Roof
Interior Spaces
- Property has 1.5 Levels
Flooring
- Wood
- Wall to Wall Carpet
- Tile
- Vinyl
Bedrooms and Bathrooms
- 5 Bedrooms
- 3 Full Bathrooms
Utilities
- Zoned Heating and Cooling
- Heat Pump System
- Conventional Septic
Listing and Financial Details
- Assessor Parcel Number 777-644-06-19-00000
Ownership History
Purchase Details
Home Financials for this Owner
Home Financials are based on the most recent Mortgage that was taken out on this home.Purchase Details
Home Financials for this Owner
Home Financials are based on the most recent Mortgage that was taken out on this home.Purchase Details
Home Financials for this Owner
Home Financials are based on the most recent Mortgage that was taken out on this home.Purchase Details
Home Financials for this Owner
Home Financials are based on the most recent Mortgage that was taken out on this home.Similar Homes in the area
Home Values in the Area
Average Home Value in this Area
Purchase History
| Date | Type | Sale Price | Title Company |
|---|---|---|---|
| Bargain Sale Deed | $425,000 | Fidelity National Title | |
| Bargain Sale Deed | $425,000 | Fidelity National Title | |
| Warranty Deed | $220,000 | -- | |
| Warranty Deed | $259,950 | -- | |
| Deed | $186,000 | -- |
Mortgage History
| Date | Status | Loan Amount | Loan Type |
|---|---|---|---|
| Open | $227,812 | VA | |
| Closed | $227,812 | VA | |
| Previous Owner | $198,000 | New Conventional | |
| Previous Owner | $165,000 | New Conventional | |
| Previous Owner | $176,700 | New Conventional |
Property History
| Date | Event | Price | Change | Sq Ft Price |
|---|---|---|---|---|
| 02/14/2025 02/14/25 | Sold | $425,000 | -2.3% | $135 / Sq Ft |
| 11/21/2024 11/21/24 | Pending | -- | -- | -- |
| 11/04/2024 11/04/24 | For Sale | $435,000 | +97.7% | $138 / Sq Ft |
| 01/16/2015 01/16/15 | Sold | $220,000 | -6.3% | $70 / Sq Ft |
| 11/25/2014 11/25/14 | Pending | -- | -- | -- |
| 09/28/2014 09/28/14 | For Sale | $234,900 | -- | $75 / Sq Ft |
Tax History Compared to Growth
Tax History
| Year | Tax Paid | Tax Assessment Tax Assessment Total Assessment is a certain percentage of the fair market value that is determined by local assessors to be the total taxable value of land and additions on the property. | Land | Improvement |
|---|---|---|---|---|
| 2025 | $3,880 | $433,100 | $72,800 | $360,300 |
| 2024 | $3,880 | $414,900 | $72,800 | $342,100 |
| 2023 | $3,624 | $398,200 | $67,800 | $330,400 |
| 2022 | $3,513 | $381,800 | $64,300 | $317,500 |
| 2021 | $3,151 | $324,700 | $62,300 | $262,400 |
| 2020 | $2,998 | $315,600 | $62,300 | $253,300 |
| 2019 | $2,868 | $301,900 | $60,300 | $241,600 |
| 2018 | $2,833 | $298,200 | $58,000 | $240,200 |
| 2017 | $2,748 | $286,200 | $57,000 | $229,200 |
| 2016 | $2,621 | $273,000 | $57,000 | $216,000 |
| 2015 | $2,558 | $263,900 | $57,000 | $206,900 |
| 2014 | $2,558 | $263,900 | $57,000 | $206,900 |
Agents Affiliated with this Home
-

Seller's Agent in 2025
James Nay
River City Elite Properties
(804) 704-1944
5 in this area
993 Total Sales
-

Buyer's Agent in 2025
Everett Finn
United Real Estate Richmond
(804) 387-7232
1 in this area
48 Total Sales
-
D
Seller's Agent in 2015
Diane Becker
RE/MAX
Map
Source: Central Virginia Regional MLS
MLS Number: 1427489
APN: 777-64-40-61-900-000
- 6920 Apamatica Ln
- 6430 Creek Stone Ct
- 13813 Bluff Ridge Dr
- 14611 Loamy Cir
- 12830 Crathes Ln
- 7324 Rosemead Ln
- 7401 MacLachlan Dr
- 12300 Wynnstay Ln
- 7530 Dunollie Dr
- 5915 E Stonepath Garden Dr
- 12400 E Booker Blvd
- 12332 E Booker Blvd
- 5124 Nairn Ln
- 4312 Poplar Village Dr
- 14313 Woodleigh Dr
- 8000 Clancy Place
- 13146 Old Happy Hill Rd
- 8214 Macandrew Ct
- 12731 Dell Hill Ct
- 11401 Braidstone Ln
