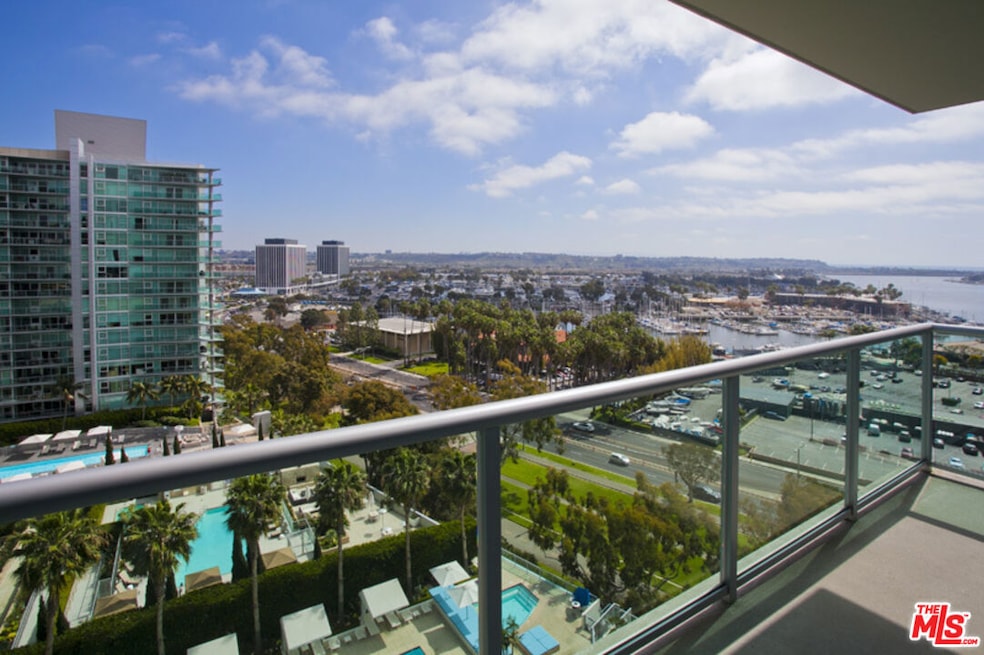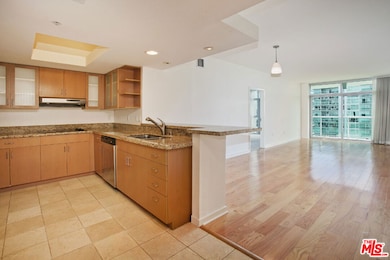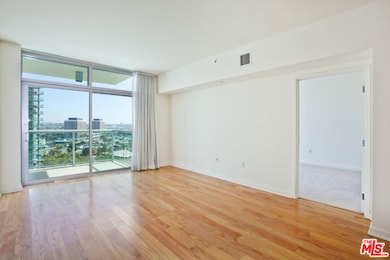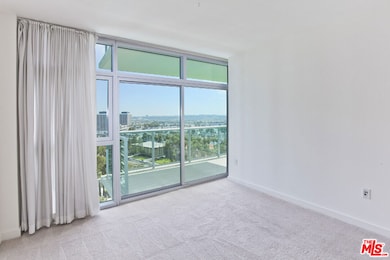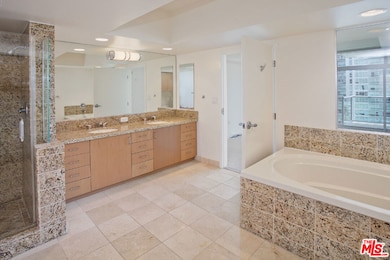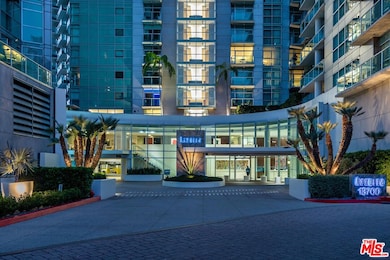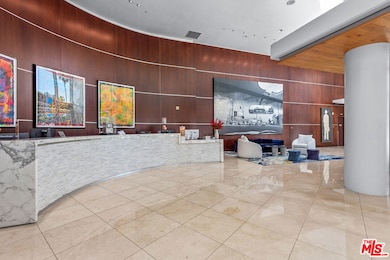Azzurra 13700 Marina Pointe Dr Unit 931 Floor 9 Marina Del Rey, CA 90292
Highlights
- Concierge
- Community Cabanas
- Coastline Views
- Venice High School Rated A
- Fitness Center
- 24-Hour Security
About This Home
Gorgeous 2-bedroom, 2.5-bath unit at the luxurious Azzurra in Marina del Rey! Perched on the 9th floor, enjoy stunning marina, ocean, city, and pool views from every room. The bright, open layout features floor-to-ceiling windows that flood the space with natural light, rich hardwood floors, and an extra-large balcony that connects to the primary suite. The chef's kitchen is equipped with stainless steel appliances, granite countertops, maple cabinetry, and a breakfast bar that flows seamlessly into the dining area perfect for entertaining. The spacious primary suite offers gorgeous water views, direct access to the balcony, and a spa-like bathroom with two sinks, separate tub and shower, and a huge walk-in closet. Unit also includes a powder room, side by side washer dryer, central HVAC system and 2 car parking. Rent includes cable, internet, water, trash, and residents can enjoy the ultimate in full-service, resort-style living with amenities including 24-hour valet and security, front desk concierge, heated pool and spa with cabanas, rooftop spa and lounge, media room, art gallery, indoor/outdoor fitness centers, and a yoga/pilates studio. Just minutes from world-famous beaches, trendy shops and restaurants, LAX, bike paths, dog parks, theaters, and much more this is coastal luxury at its finest. **Photos are of the same exact floorplan on a higher floor.**
Condo Details
Home Type
- Condominium
Est. Annual Taxes
- $9,252
Year Built
- Built in 2003
Property Views
Home Design
- Entry on the 9th floor
Interior Spaces
- 1,434 Sq Ft Home
- Living Room
- Dining Area
Kitchen
- Breakfast Bar
- Oven or Range
- Microwave
- Freezer
- Ice Maker
- Dishwasher
- Disposal
Flooring
- Wood
- Carpet
- Tile
Bedrooms and Bathrooms
- 2 Bedrooms
- Walk-In Closet
- Powder Room
Laundry
- Laundry in unit
- Dryer
- Washer
Parking
- 2 Parking Spaces
- Gated Parking
- Guest Parking
- Controlled Entrance
Pool
- Filtered Pool
- Heated In Ground Pool
- Spa
Utilities
- Central Heating and Cooling System
- Cable TV Available
Listing and Financial Details
- Security Deposit $6,795
- Tenant pays for electricity, move in fee, move out fee
- 12 Month Lease Term
- Assessor Parcel Number 4229-019-227
Community Details
Overview
- 450 Units
- High-Rise Condominium
- 18-Story Property
Amenities
- Concierge
- Valet Parking
- Outdoor Cooking Area
- Sundeck
- Community Fire Pit
- Picnic Area
- Sauna
- Clubhouse
- Meeting Room
- Elevator
Recreation
- Community Cabanas
- Community Spa
Pet Policy
- Call for details about the types of pets allowed
Security
- 24-Hour Security
- Resident Manager or Management On Site
- Controlled Access
Map
About Azzurra
Source: The MLS
MLS Number: 25614967
APN: 4229-019-227
- 13700 Marina Pointe Dr Unit 421
- 13700 Marina Pointe Dr Unit 618
- 13700 Marina Pointe Dr Unit 617
- 13700 Marina Pointe Dr Unit 714
- 13700 Marina Pointe Dr Unit 809
- 13700 Marina Pointe Dr Unit 1416
- 13700 Marina Pointe Dr Unit 1018
- 13700 Marina Pointe Dr Unit 318
- 13700 Marina Pointe Dr Unit 722
- 13700 Marina Pointe Dr Unit 1903
- 13700 Marina Pointe Dr Unit 1411
- 13700 Marina Pointe Dr Unit 1514
- 13700 Marina Pointe Dr Unit 1610
- 13700 Marina Pointe Dr Unit 1219
- 13650 Marina Pointe Dr Unit 1009
- 13650 Marina Pointe Dr Unit PH 1806
- 13650 Marina Pointe Dr Unit 309
- 13650 Marina Pointe Dr Unit 403
- 13700 Marina Pointe Dr Unit 1526
- 13600 Marina Pointe Dr Unit 1507
- 13700 Marina Pointe Dr Unit 621
- 13700 Marina Pointe Dr Unit 619
- 13700 Marina Pointe Dr Unit 1219
- 13600 Marina Pointe Dr Unit 702
- 13603 Marina Pointe Dr
- 13603 Marina Pointe Dr Unit FL5-ID1330
- 13603 Marina Pointe Dr Unit FL5-ID1329
- 13603 Marina Pointe Dr Unit FL3-ID1328
- 1046 Princeton Dr Unit 205
- 3221 Carter Ave
- 3221 Carter Ave Unit FL2-ID1332
- 13488 W Maxella Ave
- 13488 Maxella Ave Unit FL6-ID1309
- 13488 Maxella Ave Unit FL4-ID267
- 13488 Maxella Ave Unit FL6-ID636
- 13488 Maxella Ave Unit FL6-ID637
- 4210 Del Rey Ave Unit 510
- 4210 Del Rey Ave Unit FL5-ID1019
- 3207 Thatcher Ave
- 4210 Del Rey Ave
