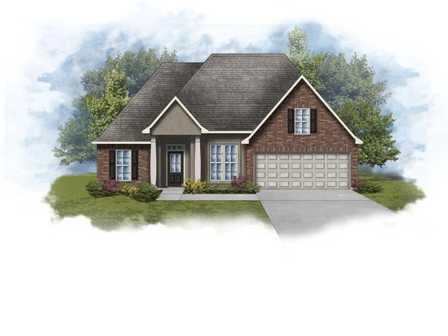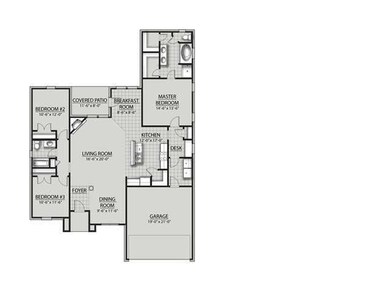
13701 Heritance Cir Maurice, LA 70555
Highlights
- Under Construction
- Spa
- Wood Flooring
- Indian Bayou Elementary School Rated A-
- Contemporary Architecture
- 1 Fireplace
About This Home
As of April 2024*** SOLD BEFORE LISTED *** BRAND NEW CONSTRUCTION AND ENERGY EFFICIENT HOME! DSLD HOMES' ROSE B PLAN OFFERS A 3 BEDROOM, 2 FULL BATH OPEN AND SPLIT FLOOR PLAN WITH A COMPUTER NOOK AND A FORMAL DINING AREA. SPECIAL FEATURES INCLUDE WOOD FLOORS IN LIVING AREA AND HALLWAYS, FULL SLAB GRANITE COUNTERTOPS IN BATHS, BEAUTIFUL MAPLE CABINETS, CERAMIC TILE COUNTERTOPS IN KITCHEN, CERAMIC TILE FLOORS IN WET AREAS, AND SEPARATE SHOWER IN MASTER BATH. COMPLETION: TBD
Last Agent to Sell the Property
Stone Ridge Real Estate License #7255 Listed on: 08/20/2012
Last Buyer's Agent
Linell Champagne
Latter & Blum
Home Details
Home Type
- Single Family
Est. Annual Taxes
- $1,378
Year Built
- Built in 2012 | Under Construction
Lot Details
- 0.34 Acre Lot
- Lot Dimensions are 100 x 150 x 100 x 150
- Landscaped
- Corner Lot
- Level Lot
Home Design
- Contemporary Architecture
- Brick Exterior Construction
- Slab Foundation
- Frame Construction
- Composition Roof
- Stucco
Interior Spaces
- 1,925 Sq Ft Home
- 1-Story Property
- Built-In Features
- Built-In Desk
- High Ceiling
- Ceiling Fan
- 1 Fireplace
- Living Room
- Dining Room
- Washer and Electric Dryer Hookup
Kitchen
- Stove
- Microwave
- Plumbed For Ice Maker
- Dishwasher
- Disposal
Flooring
- Wood
- Carpet
- Tile
Bedrooms and Bathrooms
- 3 Bedrooms
- Walk-In Closet
- 2 Full Bathrooms
- Spa Bath
- Separate Shower
Home Security
- Prewired Security
- Fire and Smoke Detector
Parking
- Garage
- Garage Door Opener
Outdoor Features
- Spa
- Covered patio or porch
- Exterior Lighting
Schools
- Meaux Elementary School
- North Vermilion Middle School
- North Vermilion High School
Utilities
- Central Heating and Cooling System
- Heat Pump System
- Cable TV Available
Community Details
- Heritage Point Subdivision, Rose B Floorplan
Listing and Financial Details
- Tax Lot 29
Ownership History
Purchase Details
Home Financials for this Owner
Home Financials are based on the most recent Mortgage that was taken out on this home.Similar Homes in Maurice, LA
Home Values in the Area
Average Home Value in this Area
Purchase History
| Date | Type | Sale Price | Title Company |
|---|---|---|---|
| Deed | $177,500 | -- |
Mortgage History
| Date | Status | Loan Amount | Loan Type |
|---|---|---|---|
| Open | $220,000 | Construction |
Property History
| Date | Event | Price | Change | Sq Ft Price |
|---|---|---|---|---|
| 04/11/2024 04/11/24 | Sold | -- | -- | -- |
| 03/15/2024 03/15/24 | Pending | -- | -- | -- |
| 03/08/2024 03/08/24 | For Sale | $275,000 | +54.9% | $143 / Sq Ft |
| 02/28/2013 02/28/13 | Sold | -- | -- | -- |
| 08/20/2012 08/20/12 | Pending | -- | -- | -- |
| 08/20/2012 08/20/12 | For Sale | $177,500 | -- | $92 / Sq Ft |
Tax History Compared to Growth
Tax History
| Year | Tax Paid | Tax Assessment Tax Assessment Total Assessment is a certain percentage of the fair market value that is determined by local assessors to be the total taxable value of land and additions on the property. | Land | Improvement |
|---|---|---|---|---|
| 2024 | $1,378 | $22,306 | $3,430 | $18,876 |
| 2023 | $1,955 | $20,280 | $3,120 | $17,160 |
| 2022 | $1,953 | $20,280 | $3,120 | $17,160 |
| 2021 | $1,956 | $20,280 | $3,120 | $17,160 |
| 2020 | $1,951 | $20,280 | $3,120 | $17,160 |
| 2019 | $1,618 | $16,900 | $2,600 | $14,300 |
| 2018 | $1,626 | $16,900 | $2,600 | $14,300 |
| 2017 | $1,621 | $16,900 | $2,600 | $14,300 |
| 2016 | $1,621 | $16,900 | $2,600 | $14,300 |
| 2015 | $1,629 | $16,900 | $2,600 | $14,300 |
| 2014 | $1,650 | $16,900 | $2,600 | $14,300 |
| 2013 | $255 | $2,600 | $2,600 | $0 |
Agents Affiliated with this Home
-
B
Seller's Agent in 2024
Blair Menard
Real Broker, LLC
(337) 654-3604
89 Total Sales
-

Seller's Agent in 2013
Saun Sullivan
Stone Ridge Real Estate
(844) 767-2713
13,370 Total Sales
-
L
Buyer's Agent in 2013
Linell Champagne
Latter & Blum
Map
Source: REALTOR® Association of Acadiana
MLS Number: 12237915
APN: R5080800
- 13551 Louisiana 699
- Tbd Louisiana 699
- 10029 Louisiana 699
- 13543 Louisiana 699
- 000 Louisiana 699
- 0 E Etienne Rd
- 12306 La Hwy 699
- Tbd Tee Robe Rd
- 14439 Gladu Rd
- Tbd Lot 6 W Etienne Rd
- Tbd Lot 7 W Etienne Rd
- 11435 Twin Oaks Cir
- 000 La Hwy 699
- Tbd La Hwy 699
- 11437 Twin Oaks Cir
- 000 Hilton Rd
- Tbd La Hwy 343
- 11739 Louisiana Highway 697 N
- 12920 La Hwy 697
- 11601 Nola St

