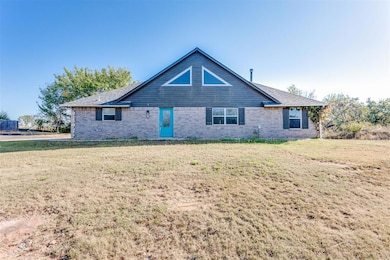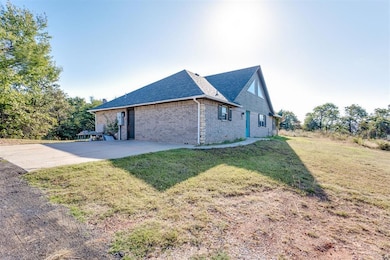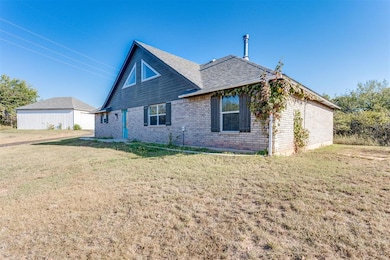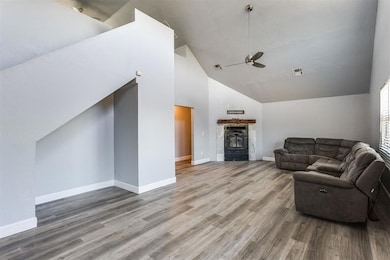
13701 SE 70th St Oklahoma City, OK 73150
Estimated payment $2,096/month
Highlights
- Very Popular Property
- Creek On Lot
- 2 Car Detached Garage
- A-Frame Home
- Separate Outdoor Workshop
- Cul-De-Sac
About This Home
Welcome to this beautifully updated brick home situated on 5.72 acres of serene rural land. Offering 4 bedrooms and 2 bathrooms this property blends country tranquility with modern comfort.
Inside, you’ll find a bright and open floor plan featuring brand new 22mil stone composite LVP flooring throughout, a stunning Carrera marble fireplace, and a completely renovated primary bath with elegant Carrera marble finishes. The home’s bonus upstairs room provides flexibility—perfect for an office, second living area, bedroom, or playroom.
Recent updates include new HVAC units, upgraded electrical systems, a new driveway, and a new septic system with all new electronics. Outside, enjoy the expansive acreage with a dry creek running through the property and a large detached workshop/garage offering plenty of space for projects, storage, or hobbies.
This property offers the perfect blend of peaceful country living and high-end finishes—move-in ready and built to impress!
Home Details
Home Type
- Single Family
Est. Annual Taxes
- $3,321
Year Built
- Built in 2007
Lot Details
- 5.72 Acre Lot
- Cul-De-Sac
- Rural Setting
Parking
- 2 Car Detached Garage
Home Design
- A-Frame Home
- 1.5-Story Property
- Brick Exterior Construction
- Slab Foundation
- Composition Roof
Interior Spaces
- 2,160 Sq Ft Home
- Wood Burning Fireplace
Kitchen
- Electric Oven
- Electric Range
- Free-Standing Range
Bedrooms and Bathrooms
- 4 Bedrooms
- 2 Full Bathrooms
Outdoor Features
- Creek On Lot
- Separate Outdoor Workshop
Schools
- Indian Meridian Elementary School
- Choctaw Middle School
- Choctaw High School
Utilities
- Central Heating and Cooling System
Matterport 3D Tour
Floorplans
Map
Home Values in the Area
Average Home Value in this Area
Tax History
| Year | Tax Paid | Tax Assessment Tax Assessment Total Assessment is a certain percentage of the fair market value that is determined by local assessors to be the total taxable value of land and additions on the property. | Land | Improvement |
|---|---|---|---|---|
| 2024 | $3,321 | $29,480 | $8,196 | $21,284 |
| 2023 | $3,321 | $25,179 | $2,301 | $22,878 |
| 2022 | $3,133 | $23,980 | $3,901 | $20,079 |
| 2021 | $3,112 | $23,980 | $3,901 | $20,079 |
| 2020 | $3,136 | $23,980 | $3,901 | $20,079 |
| 2019 | $3,144 | $23,980 | $2,328 | $21,652 |
| 2018 | $348 | $2,650 | $0 | $0 |
| 2017 | $358 | $2,735 | $2,328 | $407 |
| 2016 | $358 | $2,735 | $2,328 | $407 |
| 2015 | $360 | $2,735 | $2,328 | $407 |
| 2014 | $359 | $2,735 | $2,328 | $407 |
Property History
| Date | Event | Price | List to Sale | Price per Sq Ft | Prior Sale |
|---|---|---|---|---|---|
| 10/18/2025 10/18/25 | For Sale | $347,000 | +82.6% | $161 / Sq Ft | |
| 06/14/2024 06/14/24 | Sold | $190,000 | +9.8% | $88 / Sq Ft | View Prior Sale |
| 05/15/2024 05/15/24 | Pending | -- | -- | -- | |
| 05/01/2024 05/01/24 | For Sale | $173,000 | -19.9% | $80 / Sq Ft | |
| 09/28/2018 09/28/18 | Sold | $215,900 | 0.0% | $100 / Sq Ft | View Prior Sale |
| 08/13/2018 08/13/18 | Pending | -- | -- | -- | |
| 06/28/2018 06/28/18 | For Sale | $215,900 | -- | $100 / Sq Ft |
Purchase History
| Date | Type | Sale Price | Title Company |
|---|---|---|---|
| Special Warranty Deed | -- | Old Republic Title | |
| Warranty Deed | -- | None Listed On Document | |
| Sheriffs Deed | -- | None Listed On Document | |
| Warranty Deed | $216,000 | Stewart Title Of Oklahoma In | |
| Joint Tenancy Deed | $10,000 | None Available |
Mortgage History
| Date | Status | Loan Amount | Loan Type |
|---|---|---|---|
| Previous Owner | $220,541 | VA |
About the Listing Agent
Erik's Other Listings
Source: MLSOK
MLS Number: 1196738
APN: 144222965
- 7324 Ridge Manor Ln
- 13424 SE 74th
- 4905 Cinder Cir
- 4900 Cinder Cir
- 4912 Cinder Cir
- 4909 Cinder Cir
- 7900 Double Springs Dr
- 7625 Jesse Trail
- 5500 S Hiwassee Rd
- 13600 SE 79th St
- 14200 SE 76th Place
- 12715 SE 69th St
- 12600 SE 59th St
- 6301 S Choctaw Rd
- 6205 S Choctaw Rd
- 8224 Kasbaum Ln
- 0 SE 59th St
- 15201 SE 71st St
- 15101 SE 58th St
- 5617 Asheville Way
- 2648 Grey Stone
- 11300 SE 15th St
- 1700 Strawberry Hill
- 10833 Ohara Ln
- 201 Stone Ridge Ln
- 14625 NE 6th St
- 13045 NE 9th St
- 9300 Orchard Blvd
- 9109 Orchard Blvd
- 1677 Midtown Place
- 11600 NE 10th St
- 10831 NE 8th Terrace
- 1712 Cherokee Trail
- 1913 Butterfield Trail
- 100 Three Oaks Dr
- 621 N Juniper Ave
- 507 E Boeing Dr
- 403 N Key Blvd
- 218 N Oaks Ave
- 760 E Rose Dr





