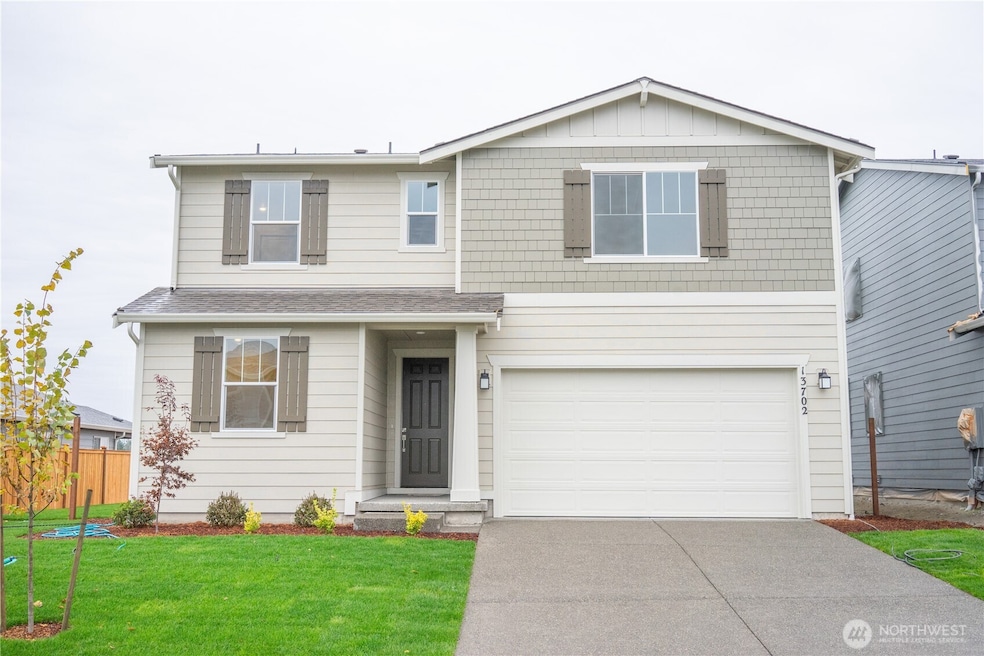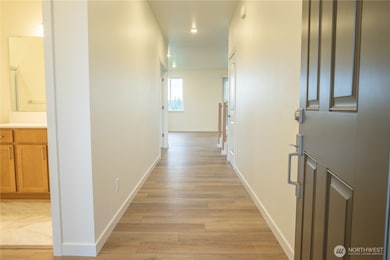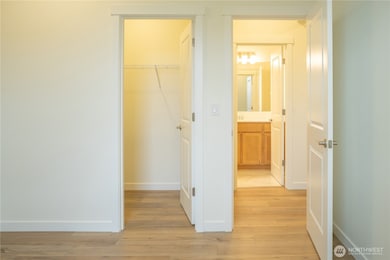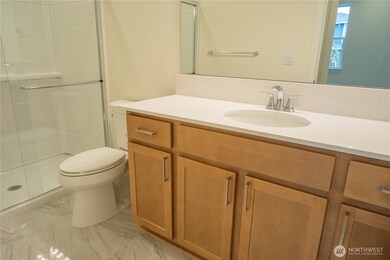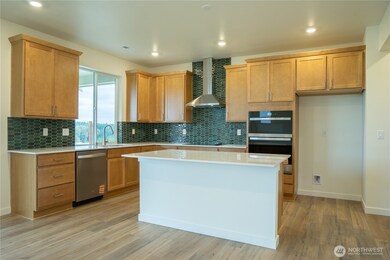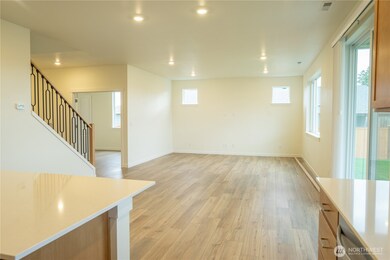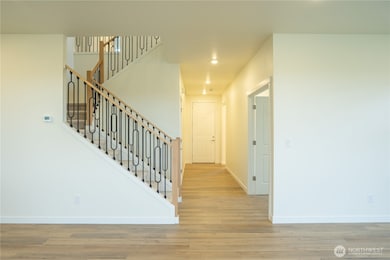13702 185th Street Ct E Unit 103 South Hill, WA 98374
Estimated payment $4,306/month
Highlights
- Under Construction
- Craftsman Architecture
- Forced Air Heating and Cooling System
- ENERGY STAR Certified Homes
- 2 Car Attached Garage
- Bathroom on Main Level
About This Home
HOME OF THE WEEK SPECIAL!! This home is ready for a quick move in! Upon entry of this 2925 Plan, you'll notice the 9' main floor ceilings and open concept gourmet kitchen & great room area as well as a spacious main floor den. Upstairs is a larger loft and generously sized primary bedroom with en-suite primary bath and 3 other bedrooms. Other highlights include tiled bathroom floors, main floor bedroom and 3/4 bath, extended covered patio overlooking the ridge, 2 car garage, fenced and landscaped yard, and quartz countertops throughout in this energy star certified home. Great location near shopping, dining and the Sunrise Village!
Source: Northwest Multiple Listing Service (NWMLS)
MLS#: 2405335
Property Details
Home Type
- Co-Op
Year Built
- Built in 2025 | Under Construction
Lot Details
- 6,820 Sq Ft Lot
- North Facing Home
HOA Fees
- $67 Monthly HOA Fees
Parking
- 2 Car Attached Garage
Home Design
- Craftsman Architecture
- Poured Concrete
- Composition Roof
- Cement Board or Planked
Interior Spaces
- 2,925 Sq Ft Home
- 2-Story Property
- Electric Fireplace
Kitchen
- Stove
- Microwave
- Dishwasher
Flooring
- Carpet
- Vinyl Plank
Bedrooms and Bathrooms
- Bathroom on Main Level
Eco-Friendly Details
- ENERGY STAR Certified Homes
Schools
- Emerald Ridge High School
Utilities
- Forced Air Heating and Cooling System
- Heat Pump System
- Water Heater
Community Details
- Secondary HOA Phone (425) 589-4222
- Liberty Ridge Condos
- Built by KB Home
- Puyallup Subdivision
- The community has rules related to covenants, conditions, and restrictions
Listing and Financial Details
- Down Payment Assistance Available
- Visit Down Payment Resource Website
- Tax Lot 103
- Assessor Parcel Number 6025991030
Map
Home Values in the Area
Average Home Value in this Area
Property History
| Date | Event | Price | List to Sale | Price per Sq Ft |
|---|---|---|---|---|
| 11/07/2025 11/07/25 | Pending | -- | -- | -- |
| 10/28/2025 10/28/25 | Price Changed | $674,950 | -3.6% | $231 / Sq Ft |
| 10/15/2025 10/15/25 | Price Changed | $699,950 | -5.4% | $239 / Sq Ft |
| 10/06/2025 10/06/25 | Price Changed | $739,950 | 0.0% | $253 / Sq Ft |
| 10/06/2025 10/06/25 | For Sale | $739,950 | -3.9% | $253 / Sq Ft |
| 07/09/2025 07/09/25 | Pending | -- | -- | -- |
| 07/09/2025 07/09/25 | For Sale | $769,647 | -- | $263 / Sq Ft |
Source: Northwest Multiple Listing Service (NWMLS)
MLS Number: 2405335
- 13616 185th Street Ct E Unit 104
- 13616 185th Street Ct E
- 13612 185th Street Ct E
- 13612 185th Street Ct E Unit 105
- 13608 185th Street Ct E Unit 106
- 13604 185th Street Ct E Unit 107
- 13705 185th Street Ct E Unit 157
- 13705 185th Street Ct E
- 18513 136th Ave E Unit 152
- 13514 185th Street Ct E Unit 109
- 13714 185th Street Ct E Unit 100
- 18526 136th Ave E Unit 129
- 18522 136th Ave E Unit 130
- 18531 135th Ave E Unit 128
- 13506 185th Street Ct E Unit 111
- 18527 135th Ave E Unit 127
- 13502 185th Street Ct E Unit 112
- Plan 3025 at Liberty Ridge at Sunrise
- Plan 2350 at Liberty Ridge at Sunrise
- Plan 1860 at Liberty Ridge at Sunrise
