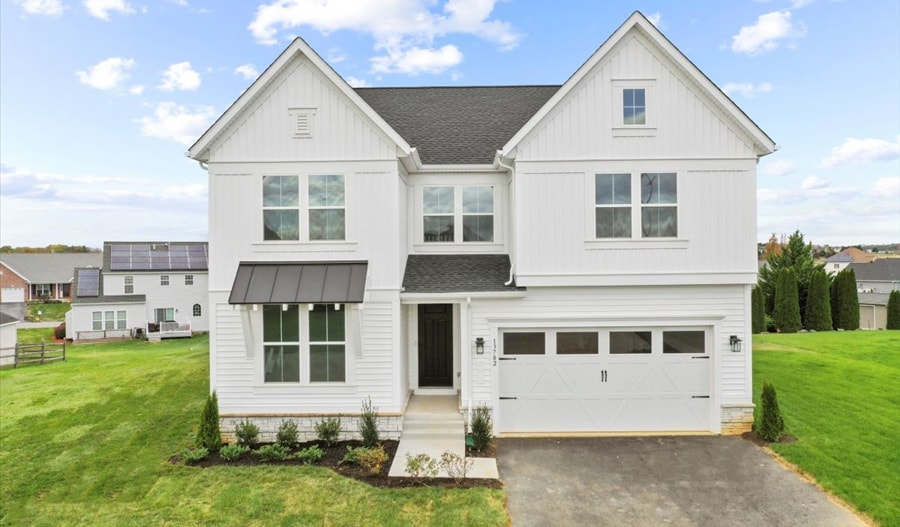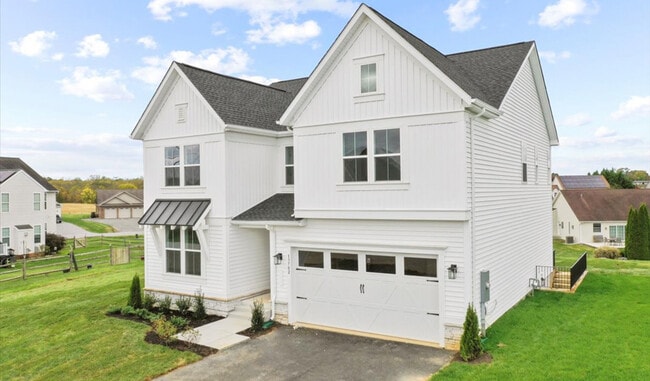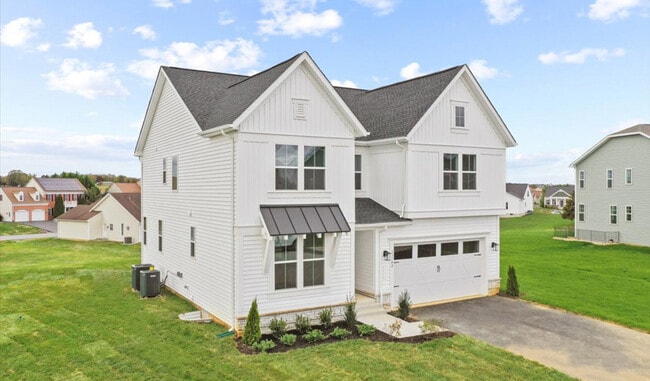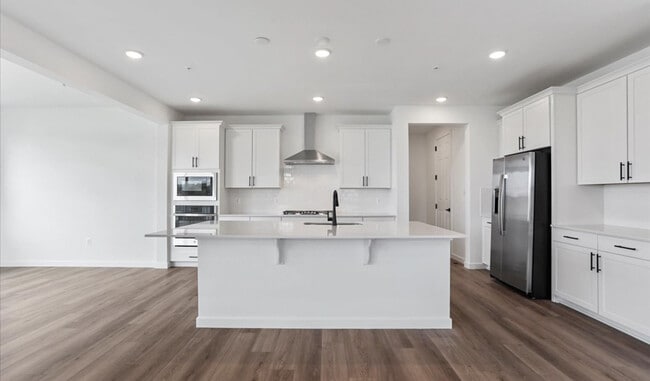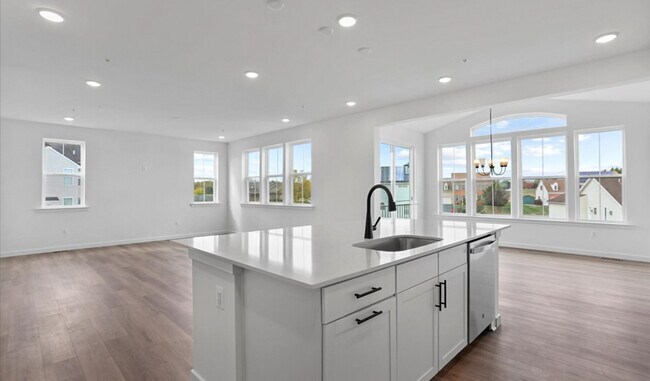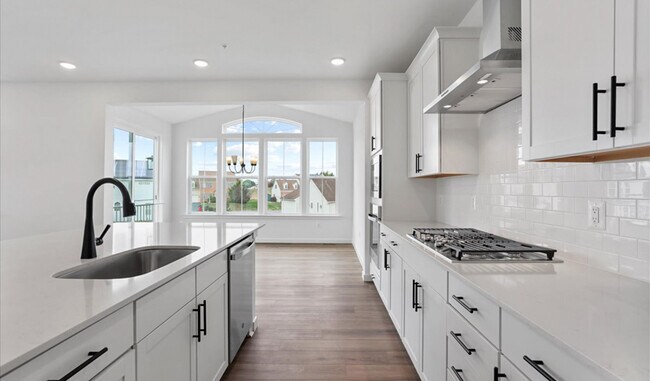
Estimated payment $3,916/month
Highlights
- New Construction
- Community Lake
- No HOA
- North Hagerstown High School Rated A-
- Mud Room
- Walk-In Pantry
About This Home
Discover this thoughtfully designed Coronado home. Included features: an inviting covered entry; a quiet study; a well-appointed kitchen offering a walk-in pantry and a center island; a spacious great room; a lavish primary suite showcasing a generous walk-in closet and a deluxe bath with double sinks; a convenient laundry; an airy loft; a finished basement boasting a large rec room, a bedroom and a bathroom; a mudroom and a sunroom. This could be your dream home!
Builder Incentives
fixed rate or up to $20K in Flex Funds!
See this week's hot homes!
Download our FREE guide & stay on the path to healthy credit.
Sales Office
| Monday - Tuesday |
10:00 AM - 5:00 PM
|
| Wednesday - Thursday | Appointment Only |
| Friday - Saturday |
10:00 AM - 5:00 PM
|
| Sunday |
12:00 PM - 5:00 PM
|
Home Details
Home Type
- Single Family
Parking
- 2 Car Garage
Home Design
- New Construction
Interior Spaces
- 2-Story Property
- Mud Room
- Walk-In Pantry
- Basement
Bedrooms and Bathrooms
- 4 Bedrooms
Community Details
- No Home Owners Association
- Community Lake
Map
Other Move In Ready Homes in Paradise Heights
About the Builder
- 13709 Pulaski Dr
- Paradise Heights
- 13802 Delight Dr
- 13810 Pulaski Dr Unit 72
- 19127 Grainary Dr
- 0 Paradise Church Rd Unit MDWA2027834
- 20111 Regent Cir
- 20122 Regent Cir
- 19554 Turquoise Dr Unit V219
- 0 Diamond Pointe Dr Unit V120
- TBB Longmeadow Rd Unit FINCH
- Rosehill Manor Villas - Rosehill Manor 55+ Active Adult Homes
- TBB Poppy Ct Unit STARLING II
- 12926 Hawkins Cir Unit 26
- 12928 Hawkins Cir
- 13946 Patriot Way
- 1362 Connecticut Ave
- 1361 Connecticut Ave
- 492 Mitchell Ave
- 490 Mitchell Ave
