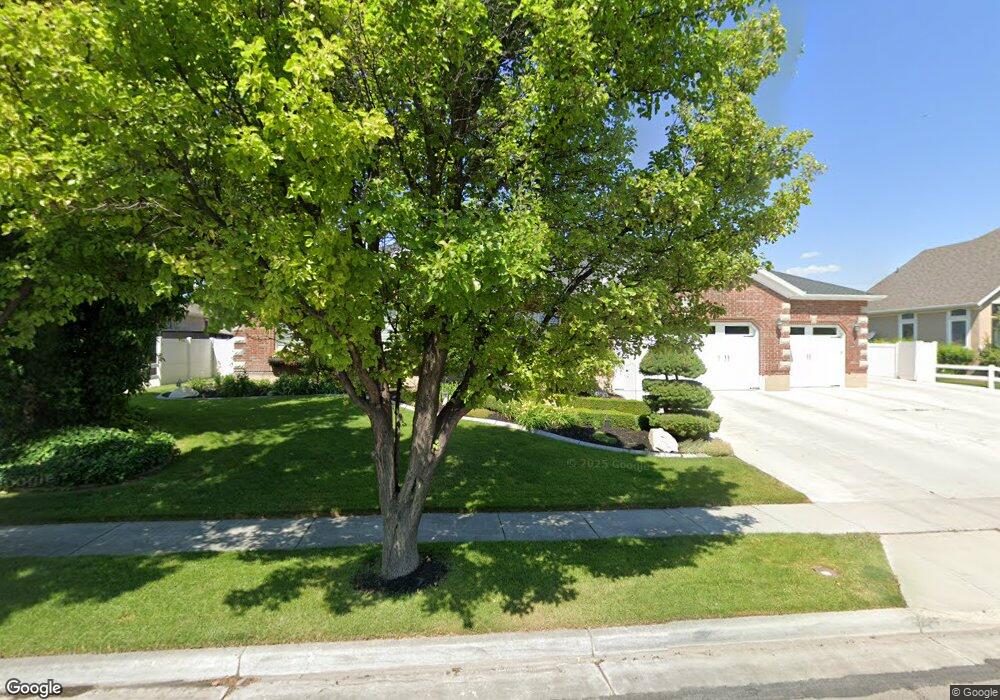13702 S 4170 W Riverton, UT 84065
Estimated Value: $620,000 - $873,692
3
Beds
2
Baths
3,816
Sq Ft
$207/Sq Ft
Est. Value
About This Home
This home is located at 13702 S 4170 W, Riverton, UT 84065 and is currently estimated at $790,423, approximately $207 per square foot. 13702 S 4170 W is a home located in Salt Lake County with nearby schools including Ridge View Elementary School, South Hills Middle School, and Mountain Ridge High School.
Ownership History
Date
Name
Owned For
Owner Type
Purchase Details
Closed on
May 18, 2022
Sold by
Fisher Brent O
Bought by
Fisher Family Living Trust
Current Estimated Value
Purchase Details
Closed on
Mar 3, 2011
Sold by
Fisher Brent and Fisher Marla
Bought by
Fisher Brent O and Fisher Marla J
Home Financials for this Owner
Home Financials are based on the most recent Mortgage that was taken out on this home.
Original Mortgage
$136,500
Interest Rate
4.71%
Mortgage Type
New Conventional
Purchase Details
Closed on
Oct 8, 2003
Sold by
Fisher Brent
Bought by
Fisher Brent and Fisher Marla
Home Financials for this Owner
Home Financials are based on the most recent Mortgage that was taken out on this home.
Original Mortgage
$177,000
Interest Rate
6.27%
Mortgage Type
Purchase Money Mortgage
Purchase Details
Closed on
Jan 2, 2002
Sold by
Federal National Mortgage Association
Bought by
Fisher Brent
Home Financials for this Owner
Home Financials are based on the most recent Mortgage that was taken out on this home.
Original Mortgage
$175,000
Interest Rate
7.17%
Purchase Details
Closed on
Oct 17, 2001
Sold by
Coleman Owen Bobi Fawn and Universal Mtg Corp
Bought by
Federal National Mortgage Association
Purchase Details
Closed on
Mar 10, 1998
Sold by
Southland Development L C
Bought by
Coleman Owen Bobi Fawn
Home Financials for this Owner
Home Financials are based on the most recent Mortgage that was taken out on this home.
Original Mortgage
$200,000
Interest Rate
7.11%
Create a Home Valuation Report for This Property
The Home Valuation Report is an in-depth analysis detailing your home's value as well as a comparison with similar homes in the area
Home Values in the Area
Average Home Value in this Area
Purchase History
| Date | Buyer | Sale Price | Title Company |
|---|---|---|---|
| Fisher Family Living Trust | -- | None Listed On Document | |
| Fisher Family Living Trust | -- | None Listed On Document | |
| Fisher Brent O | -- | Highland Title Agency | |
| Fisher Brent | -- | Surety Title | |
| Fisher Brent | $235,000 | United Title Services | |
| Federal National Mortgage Association | $166,558 | Backman Stewart Title Servic | |
| Coleman Owen Bobi Fawn | -- | -- |
Source: Public Records
Mortgage History
| Date | Status | Borrower | Loan Amount |
|---|---|---|---|
| Previous Owner | Fisher Brent O | $136,500 | |
| Previous Owner | Fisher Brent | $177,000 | |
| Previous Owner | Fisher Brent | $175,000 | |
| Previous Owner | Coleman Owen Bobi Fawn | $200,000 |
Source: Public Records
Tax History Compared to Growth
Tax History
| Year | Tax Paid | Tax Assessment Tax Assessment Total Assessment is a certain percentage of the fair market value that is determined by local assessors to be the total taxable value of land and additions on the property. | Land | Improvement |
|---|---|---|---|---|
| 2025 | $4,522 | $817,400 | $265,400 | $552,000 |
| 2024 | $4,522 | $782,600 | $253,300 | $529,300 |
| 2023 | $4,635 | $756,300 | $282,300 | $474,000 |
| 2022 | $4,832 | $773,400 | $276,800 | $496,600 |
| 2021 | $4,163 | $593,300 | $216,900 | $376,400 |
| 2020 | $3,794 | $504,100 | $216,900 | $287,200 |
| 2019 | $3,691 | $482,100 | $216,900 | $265,200 |
| 2018 | $3,618 | $465,300 | $188,500 | $276,800 |
| 2017 | $3,665 | $459,400 | $188,500 | $270,900 |
| 2016 | $3,586 | $431,300 | $132,800 | $298,500 |
| 2015 | $3,409 | $397,500 | $141,700 | $255,800 |
| 2014 | $3,042 | $347,800 | $125,200 | $222,600 |
Source: Public Records
Map
Nearby Homes
- 4056 W Muley Ct
- 4177 W 13400 S
- 4472 W Monument Peak Dr
- 4352 W Rex Peak Way
- Type B Inner Townhome Plan at Mountain Ridge - Townhomes
- Type D Townhome Plan at Mountain Ridge - Townhomes
- Type C Inner Townhome Plan at Mountain Ridge - Townhomes
- Type C Outer Townhome Plan at Mountain Ridge - Townhomes
- Type B Outer Townhome Plan at Mountain Ridge - Townhomes
- 13738 S Eckhart Ln Unit 2306
- 13702 S Eckhart Ln Unit 2303
- 13963 S Wide Ridge Way
- 13917 S Wide Ridge Way
- 4414 W Monument Peak Dr
- 4467 W Monument Peak Dr
- 13626 Langdon Dr
- 4162 W Gate Keeper Dr Unit 705
- Landon Plan at Mountain Ridge
- Peyton Plan at Mountain Ridge
- Emily Plan at Mountain Ridge
- 13718 S 4170 W
- 13684 S 4170 W
- 13716 S 4170 W
- 4159 Red Tail Dr
- 13693 S 4170 W
- 13666 S 4170 W
- 13719 S 4170 W
- 13752 S 4170 W
- 4143 W Red Tail Dr Unit 63
- 4143 W Red Tail Dr
- 4143 Red Tail Dr
- 13737 S 4170 W
- 13642 S 4170 W
- 4158 Red Tail Dr
- 13751 S 4170 W
- 13768 S 4170 W
- 4127 Red Tail Dr
- 4142 Red Tail Dr
- 13632 S 4170 W
- 13718 S 4100 W
