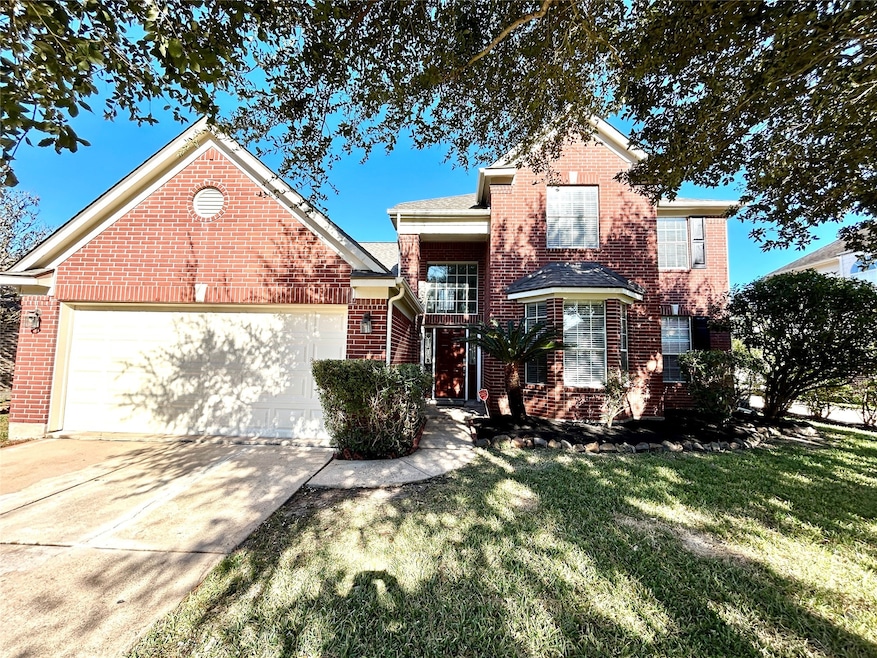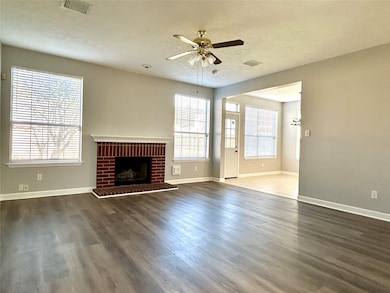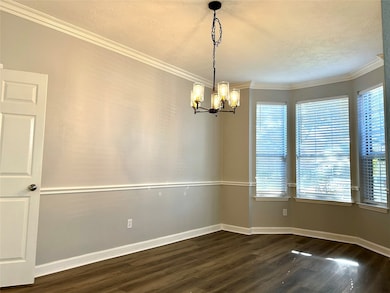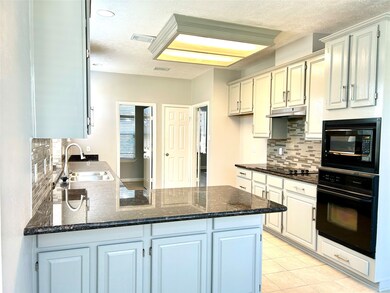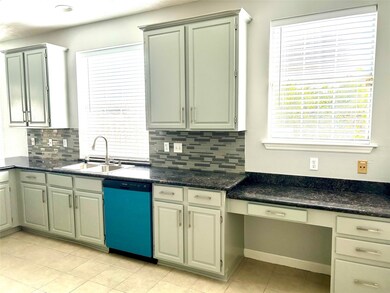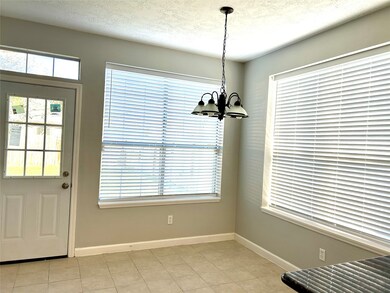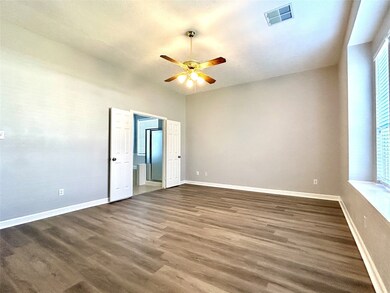13703 Midfield Glen Ct Houston, TX 77059
Clear Lake Neighborhood
4
Beds
2.5
Baths
2,524
Sq Ft
1992
Built
Highlights
- Traditional Architecture
- Hydromassage or Jetted Bathtub
- Home Office
- North Pointe Elementary School Rated A
- Granite Countertops
- 2 Car Attached Garage
About This Home
Beautiful two-story, newly updated house. Bright & open. No Carpet. Master down, game room up with three bedrooms. Convenient location, easy access to I-45. Nice neighborhood, cul-de-sac street, and close to the green belt. The house is available now. Owner/agent.
Home Details
Home Type
- Single Family
Est. Annual Taxes
- $8,688
Year Built
- Built in 1992
Parking
- 2 Car Attached Garage
- Garage Door Opener
Home Design
- Traditional Architecture
Interior Spaces
- 2,524 Sq Ft Home
- Ceiling Fan
- Wood Burning Fireplace
- Home Office
- Utility Room
- Gas Dryer Hookup
- Security System Owned
Kitchen
- Electric Oven
- Electric Cooktop
- Microwave
- Dishwasher
- Granite Countertops
- Disposal
Flooring
- Carpet
- Laminate
- Tile
Bedrooms and Bathrooms
- 4 Bedrooms
- Double Vanity
- Hydromassage or Jetted Bathtub
- Separate Shower
Schools
- North Pointe Elementary School
- Clearlake Intermediate School
- Clear Brook High School
Utilities
- Central Heating and Cooling System
- Heating System Uses Gas
Listing and Financial Details
- Property Available on 11/12/25
- 12 Month Lease Term
Community Details
Overview
- Northfork 1 Subdivision
Pet Policy
- No Pets Allowed
Map
Source: Houston Association of REALTORS®
MLS Number: 6880346
APN: 1172600040014
Nearby Homes
- 13618 Hidden Dell Ct
- 13819 Marbledale Ct
- 13831 Marbledale Ct
- 13623 Country Green Ct
- 13611 Country Green Ct
- 13822 Inland Spring Ct
- 13918 Brooklet View Ct
- 13902 Inland Spring Ct
- 13826 Rosebranch Ct
- 13910 Inland Spring Ct
- 2806 Village Dale Ave
- 2415 Jasmine Ridge Ct
- 14118 Hazel Ridge Ct
- 14138 Ivy Bluff Ct
- 1315 Indian Autumn Trace
- 1410 Quiet Green Ct
- 14244 Oak Chase Dr
- 3014 Cherry Mill Ct
- 14327 Village Birch St
- 14219 Oak Chase Dr
- 13630 Country Green Ct
- 13623 Country Green Ct
- 2407 Gentle Brook Ct
- 14115 Cascade Falls Dr
- 14015 Loch Creek Ct
- 1234 Indian Autumn Trace
- 3026 Cherry Mill Ct
- 14323 Arborcrest St
- 14334 Fair Knoll Way
- 1434 Chestnut Springs Ln
- 1238 Sandy Plains Ln
- 14210 Orchard Farms Ln
- 14202 Misty Knoll Ct
- 14514 Hillside Hickory Ct
- 15706 Dunmoor Dr
- 15014 Hollydale Dr
- 5410 Marble Acres Ct
- 15806 Spring Forest Dr Unit D
- 834 Island Meadow Ct
- 5730 Balcones Ridge Ln
