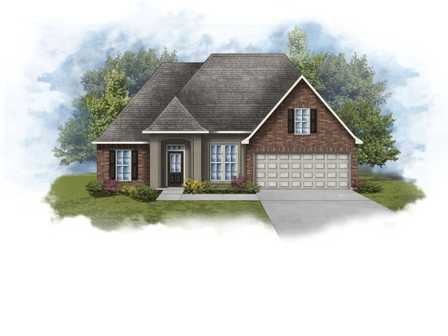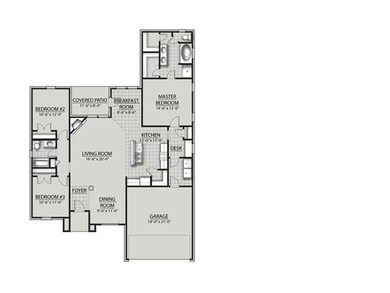
13704 Heritance Cir Maurice, LA 70555
Highlights
- Under Construction
- Contemporary Architecture
- 1 Fireplace
- Indian Bayou Elementary School Rated A-
- Wood Flooring
- Corner Lot
About This Home
As of June 2021HOME INCLUDES THE FOLLOWING UPGRADES PAID OUTSIDE OF CLOSING: TIER1 STAINLESS STEEL APPLIANCES. BRAND NEW CONSTRUCTION AND ENERGY EFFICIENT HOME! DSLD HOMES' ROSE A PLAN OFFERS A 3 BEDROOM, 2 FULL BATH OPEN AND SPLIT FLOOR PLAN WITH COMPUTER NOOK AND FORMAL DINING ROOM. WITH PLENTY OF SPECIAL FEATURES INCLUDING WOOD FLOORS IN LIVING AREA AND HALLWAYS, FULL SLAB GRANITE COUNTERTOPS IN BATHS, BEAUTIFUL MAPLE CABINETS, CERAMIC TILE COUNTERTOPS IN KITCHEN, CERAMIC TILE FLOORS IN WET AREAS, AND SEPARATE SHOWER IN MASTER BATH. COMPLETION: JULY 2012
Last Agent to Sell the Property
Stone Ridge Real Estate License #7255 Listed on: 02/29/2012
Last Buyer's Agent
Blair Menard
EXIT REALTY ACADIANA
Home Details
Home Type
- Single Family
Est. Annual Taxes
- $1,341
Year Built
- Built in 2012 | Under Construction
Lot Details
- 0.34 Acre Lot
- Lot Dimensions are 100 x 150 x 100 x 150
- Landscaped
- Corner Lot
- Level Lot
Home Design
- Contemporary Architecture
- Brick Exterior Construction
- Slab Foundation
- Frame Construction
- Composition Roof
- Stucco
Interior Spaces
- 1,925 Sq Ft Home
- 1-Story Property
- Built-In Features
- Built-In Desk
- High Ceiling
- Ceiling Fan
- 1 Fireplace
- Living Room
- Dining Room
- Washer and Electric Dryer Hookup
Kitchen
- Stove
- Microwave
- Plumbed For Ice Maker
- Dishwasher
- Disposal
Flooring
- Wood
- Carpet
- Tile
Bedrooms and Bathrooms
- 3 Bedrooms
- Walk-In Closet
- 2 Full Bathrooms
- Separate Shower
Home Security
- Prewired Security
- Fire and Smoke Detector
Parking
- Garage
- Garage Door Opener
Outdoor Features
- Covered Patio or Porch
- Exterior Lighting
Schools
- Meaux Elementary School
- North Vermilion Middle School
- North Vermilion High School
Utilities
- Central Heating and Cooling System
- Heat Pump System
- Cable TV Available
Community Details
- Heritage Point Subdivision, Rose A Floorplan
Listing and Financial Details
- Tax Lot 35
Ownership History
Purchase Details
Home Financials for this Owner
Home Financials are based on the most recent Mortgage that was taken out on this home.Purchase Details
Home Financials for this Owner
Home Financials are based on the most recent Mortgage that was taken out on this home.Similar Homes in Maurice, LA
Home Values in the Area
Average Home Value in this Area
Purchase History
| Date | Type | Sale Price | Title Company |
|---|---|---|---|
| Grant Deed | $230,000 | Tuten Title & Escrow Llc | |
| Deed | $175,300 | -- |
Mortgage History
| Date | Status | Loan Amount | Loan Type |
|---|---|---|---|
| Open | $208,587 | Construction |
Property History
| Date | Event | Price | Change | Sq Ft Price |
|---|---|---|---|---|
| 06/10/2021 06/10/21 | Sold | -- | -- | -- |
| 04/28/2021 04/28/21 | Pending | -- | -- | -- |
| 04/16/2021 04/16/21 | For Sale | $259,900 | +13.0% | $135 / Sq Ft |
| 03/14/2018 03/14/18 | Sold | -- | -- | -- |
| 03/13/2018 03/13/18 | Pending | -- | -- | -- |
| 03/13/2018 03/13/18 | For Sale | $230,000 | +31.2% | $119 / Sq Ft |
| 09/04/2012 09/04/12 | Sold | -- | -- | -- |
| 05/25/2012 05/25/12 | Pending | -- | -- | -- |
| 02/29/2012 02/29/12 | For Sale | $175,300 | -- | $91 / Sq Ft |
Tax History Compared to Growth
Tax History
| Year | Tax Paid | Tax Assessment Tax Assessment Total Assessment is a certain percentage of the fair market value that is determined by local assessors to be the total taxable value of land and additions on the property. | Land | Improvement |
|---|---|---|---|---|
| 2024 | $1,341 | $21,910 | $3,430 | $18,480 |
| 2023 | $1,920 | $19,920 | $3,120 | $16,800 |
| 2022 | $1,918 | $19,920 | $3,120 | $16,800 |
| 2021 | $1,921 | $19,920 | $3,120 | $16,800 |
| 2020 | $1,916 | $19,920 | $3,120 | $16,800 |
| 2019 | $1,589 | $16,600 | $2,600 | $14,000 |
| 2018 | $1,597 | $16,600 | $2,600 | $14,000 |
| 2017 | $1,592 | $16,600 | $2,600 | $14,000 |
| 2016 | $1,592 | $16,600 | $2,600 | $14,000 |
| 2015 | $1,600 | $16,600 | $2,600 | $14,000 |
| 2014 | $1,620 | $16,600 | $2,600 | $14,000 |
| 2013 | $1,628 | $16,600 | $2,600 | $14,000 |
Agents Affiliated with this Home
-
B
Buyer's Agent in 2021
Becky Gogola
Coldwell Banker Pelican R.E.
-
B
Seller's Agent in 2018
Blair Menard
RE/MAX
-
Saun Sullivan

Seller's Agent in 2012
Saun Sullivan
Stone Ridge Real Estate
(844) 767-2713
12,681 Total Sales
Map
Source: REALTOR® Association of Acadiana
MLS Number: 12233086
APN: R5275375
- 13551 Louisiana 699
- 11825 Louisiana 699
- Tbd Louisiana 699
- 10029 Louisiana 699
- 13543 Louisiana 699
- 000 Louisiana 699
- 0 E Etienne Rd
- 12306 La Hwy 699
- Tbd Tee Robe Rd
- 14439 Gladu Rd
- Tbd Lot 6 W Etienne Rd
- Tbd Lot 7 W Etienne Rd
- 15808 Dewey Rd
- 11417 Twin Oaks Cir
- 11435 Twin Oaks Cir
- Tbd La Hwy 699
- 11437 Twin Oaks Cir
- 000 Hilton Rd
- Tbd La Hwy 343
- 11739 Louisiana Highway 697 N

