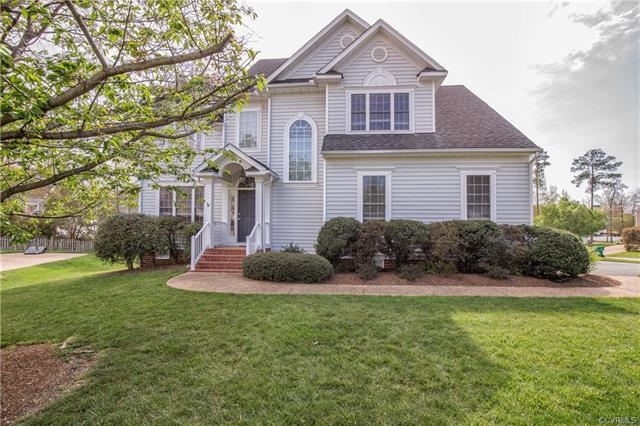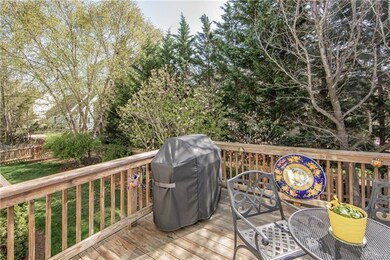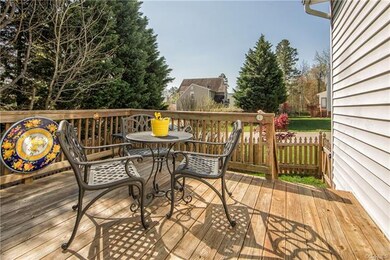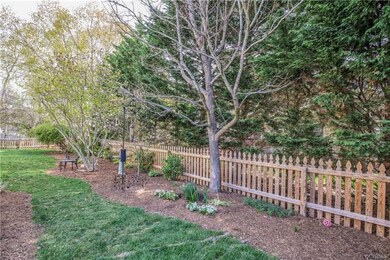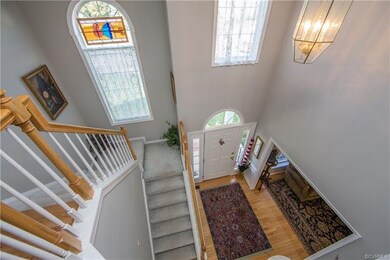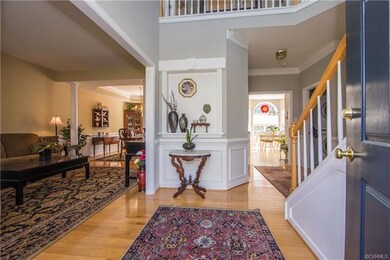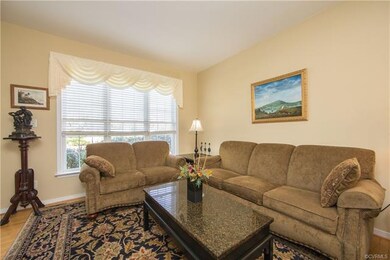
13706 Biggin Pond Ln Midlothian, VA 23114
Highlights
- Home fronts a pond
- Community Lake
- Deck
- J B Watkins Elementary School Rated A-
- Clubhouse
- Transitional Architecture
About This Home
As of June 2018Meticulously maintained transitional nestled on a beautifully landscaped lot. Bright and open floor plan shows 9' ceiling, formal living room and elegant dining room with tray ceiling. Gourmet kitchen features upgraded, "2016' stainless steel appliances, raised white panel cabinets and large pantry. Flows into your Breakfast nook and great room with new carpet and inviting gas fireplace and tall windows. Convenient laundry room with cabinets and shelving and powder room. The second level boast 4 spacious bedrooms with large master bedroom, walk in closet and plush bath includes garden tub and invigorating shower. Expanded third level has endless possibilities. Can be a 5th bedroom, office or media room. New WW carpet with tons of storage and '2017 Mitsubishi mini split heating and cooling system. The back yard is fenced and beautifully landscaped with tall shrubbery that provides an element of privacy. This is your opportunity to live in The Grove, only one block from pool, playground, club house and walking trails around the pond.
Last Agent to Sell the Property
Napier REALTORS ERA License #0225030950 Listed on: 04/18/2018

Co-Listed By
Sharon Beckner
Napier REALTORS ERA License #0225027923
Home Details
Home Type
- Single Family
Est. Annual Taxes
- $2,943
Year Built
- Built in 1999
Lot Details
- 9,104 Sq Ft Lot
- Home fronts a pond
- Back Yard Fenced
- Sprinkler System
- Zoning described as R9
HOA Fees
- $33 Monthly HOA Fees
Parking
- 2 Car Attached Garage
- Oversized Parking
- Rear-Facing Garage
- Garage Door Opener
- Driveway
- Off-Street Parking
Home Design
- Transitional Architecture
- Frame Construction
- Composition Roof
- Vinyl Siding
Interior Spaces
- 2,981 Sq Ft Home
- 2-Story Property
- High Ceiling
- Ceiling Fan
- Gas Fireplace
- Thermal Windows
- Insulated Doors
- Separate Formal Living Room
- Crawl Space
Kitchen
- Electric Cooktop
- Stove
- Microwave
- Dishwasher
- Disposal
Flooring
- Wood
- Carpet
- Vinyl
Bedrooms and Bathrooms
- 5 Bedrooms
- En-Suite Primary Bedroom
- Walk-In Closet
- Garden Bath
Laundry
- Dryer
- Washer
Outdoor Features
- Deck
Schools
- Watkins Elementary School
- Midlothian Middle School
- Midlothian High School
Utilities
- Zoned Heating and Cooling
- Heating System Uses Natural Gas
- Heat Pump System
- Vented Exhaust Fan
- Water Heater
Listing and Financial Details
- Tax Lot 30
- Assessor Parcel Number 728-70-28-51-700-000
Community Details
Overview
- The Grove Subdivision
- Community Lake
- Pond in Community
Amenities
- Common Area
- Clubhouse
Recreation
- Community Pool
Ownership History
Purchase Details
Home Financials for this Owner
Home Financials are based on the most recent Mortgage that was taken out on this home.Purchase Details
Home Financials for this Owner
Home Financials are based on the most recent Mortgage that was taken out on this home.Purchase Details
Home Financials for this Owner
Home Financials are based on the most recent Mortgage that was taken out on this home.Similar Homes in Midlothian, VA
Home Values in the Area
Average Home Value in this Area
Purchase History
| Date | Type | Sale Price | Title Company |
|---|---|---|---|
| Warranty Deed | $357,000 | Attorney | |
| Warranty Deed | $310,000 | None Available | |
| Warranty Deed | -- | -- |
Mortgage History
| Date | Status | Loan Amount | Loan Type |
|---|---|---|---|
| Open | $339,150 | New Conventional | |
| Previous Owner | $151,000 | New Conventional | |
| Previous Owner | $175,400 | New Conventional |
Property History
| Date | Event | Price | Change | Sq Ft Price |
|---|---|---|---|---|
| 06/07/2018 06/07/18 | Sold | $357,000 | -0.6% | $120 / Sq Ft |
| 04/30/2018 04/30/18 | Pending | -- | -- | -- |
| 04/18/2018 04/18/18 | For Sale | $359,000 | +15.8% | $120 / Sq Ft |
| 03/25/2016 03/25/16 | Sold | $310,000 | -6.0% | $127 / Sq Ft |
| 02/29/2016 02/29/16 | Pending | -- | -- | -- |
| 01/28/2016 01/28/16 | For Sale | $329,950 | -- | $135 / Sq Ft |
Tax History Compared to Growth
Tax History
| Year | Tax Paid | Tax Assessment Tax Assessment Total Assessment is a certain percentage of the fair market value that is determined by local assessors to be the total taxable value of land and additions on the property. | Land | Improvement |
|---|---|---|---|---|
| 2025 | $4,345 | $485,400 | $94,000 | $391,400 |
| 2024 | $4,345 | $452,400 | $86,000 | $366,400 |
| 2023 | $3,886 | $427,000 | $82,000 | $345,000 |
| 2022 | $3,606 | $392,000 | $78,000 | $314,000 |
| 2021 | $3,500 | $361,500 | $76,000 | $285,500 |
| 2020 | $3,255 | $342,600 | $76,000 | $266,600 |
| 2019 | $3,216 | $338,500 | $76,000 | $262,500 |
| 2018 | $3,070 | $325,900 | $76,000 | $249,900 |
| 2017 | $2,993 | $306,600 | $76,000 | $230,600 |
| 2016 | $2,973 | $309,700 | $76,000 | $233,700 |
| 2015 | $2,939 | $303,500 | $76,000 | $227,500 |
| 2014 | $2,939 | $303,500 | $76,000 | $227,500 |
Agents Affiliated with this Home
-
John D'Amore
J
Seller's Agent in 2018
John D'Amore
Napier REALTORS ERA
(804) 839-3605
1 in this area
45 Total Sales
-
S
Seller Co-Listing Agent in 2018
Sharon Beckner
Napier REALTORS ERA
-
Kay Thomas

Buyer's Agent in 2018
Kay Thomas
Long & Foster
(804) 334-3472
6 in this area
45 Total Sales
-
Curt Reichstetter

Seller's Agent in 2016
Curt Reichstetter
Two Dog Realty
(804) 370-1210
2 in this area
80 Total Sales
-
A
Seller Co-Listing Agent in 2016
Ali Poore
Compass
Map
Source: Central Virginia Regional MLS
MLS Number: 1813427
APN: 728-70-28-51-700-000
- 566 Abbey Village Cir
- 542 Abbey Village Cir
- 604 Bristol Village Dr Unit 303
- 734 Bristol Village Dr Unit 302
- 13425 Ridgemoor Ln
- 440 Coalfield Rd
- 502 Coalfield Rd
- 450 Coalfield Rd
- 430 Coalfield Rd
- 500 Coalfield Rd
- 1306 Bach Terrace
- 426 Coalfield Rd
- 13713 Randolph Pond Ln
- 309 Randolph View Dr
- 13119 Glenmeadow Ct
- 1301 Wesanne Ln
- 1240 Miners Trail Rd
- 531 Glenmeadow Terrace
- 1326 Wesanne Ln
- 14306 Nicolay Way
