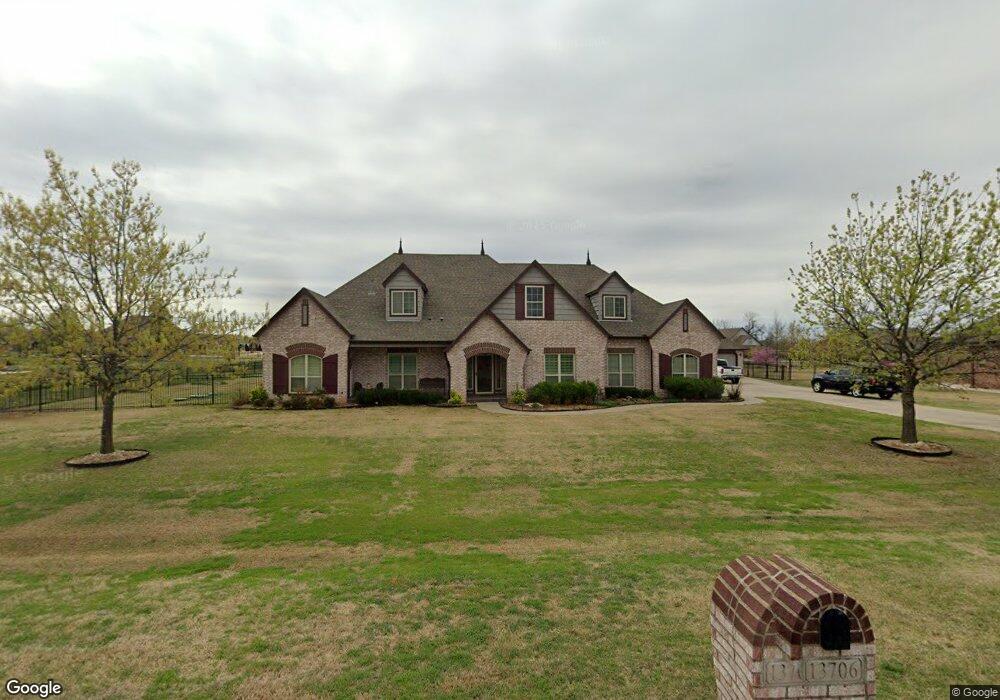13706 W 58th St S Sand Springs, OK 74063
Estimated Value: $567,645 - $629,000
--
Bed
--
Bath
3,429
Sq Ft
$175/Sq Ft
Est. Value
About This Home
This home is located at 13706 W 58th St S, Sand Springs, OK 74063 and is currently estimated at $601,411, approximately $175 per square foot. 13706 W 58th St S is a home with nearby schools including Angus Valley Elementary School, Clyde Boyd Middle School, and Charles Page High School.
Ownership History
Date
Name
Owned For
Owner Type
Purchase Details
Closed on
Jun 30, 2010
Sold by
Concept Builders Inc
Bought by
Mcgriff Joseph M and Mcgriff Anna M
Current Estimated Value
Home Financials for this Owner
Home Financials are based on the most recent Mortgage that was taken out on this home.
Original Mortgage
$385,000
Outstanding Balance
$256,604
Interest Rate
4.78%
Mortgage Type
VA
Estimated Equity
$344,807
Purchase Details
Closed on
Jan 29, 2010
Sold by
Gibson And Powell Inv Llc
Bought by
Concept Builders Inc
Home Financials for this Owner
Home Financials are based on the most recent Mortgage that was taken out on this home.
Original Mortgage
$320,000
Interest Rate
5.16%
Mortgage Type
Construction
Create a Home Valuation Report for This Property
The Home Valuation Report is an in-depth analysis detailing your home's value as well as a comparison with similar homes in the area
Home Values in the Area
Average Home Value in this Area
Purchase History
| Date | Buyer | Sale Price | Title Company |
|---|---|---|---|
| Mcgriff Joseph M | $400,000 | Charter Title & Escrow Co Ll | |
| Concept Builders Inc | $47,000 | -- |
Source: Public Records
Mortgage History
| Date | Status | Borrower | Loan Amount |
|---|---|---|---|
| Open | Mcgriff Joseph M | $385,000 | |
| Previous Owner | Concept Builders Inc | $320,000 |
Source: Public Records
Tax History Compared to Growth
Tax History
| Year | Tax Paid | Tax Assessment Tax Assessment Total Assessment is a certain percentage of the fair market value that is determined by local assessors to be the total taxable value of land and additions on the property. | Land | Improvement |
|---|---|---|---|---|
| 2024 | -- | -- | -- | -- |
| 2023 | $0 | $53,489 | $4,992 | $48,497 |
| 2022 | $0 | $51,931 | $5,089 | $46,842 |
| 2021 | $0 | $0 | $0 | $0 |
| 2020 | $0 | $0 | $0 | $0 |
| 2019 | $0 | $0 | $0 | $0 |
| 2018 | $0 | $0 | $0 | $0 |
| 2017 | $0 | $50,418 | $5,325 | $45,093 |
| 2016 | $0 | $50,418 | $5,325 | $45,093 |
| 2015 | -- | $50,418 | $5,325 | $45,093 |
| 2014 | -- | $48,950 | $5,170 | $43,780 |
Source: Public Records
Map
Nearby Homes
- 420 W 54th St
- 5117 S Nassau Ave
- 5109 S Nassau Ave
- 5908 S 157th West Ave
- 5410 Skylane Dr
- 4822 Bermuda Cir
- 409 Trinidad Dr
- 321 W 50th Place
- 121 W 53rd Place
- 5117 S Walnut Creek Dr
- 5113 S Walnut Creek Dr
- 604 W 46th Place
- Ashville AE Plan at Stone Creek Estates IV
- Oak Plan at Stone Creek Estates IV
- Dorsey V Plan at Stone Creek Estates IV
- Lee II Plan at Stone Creek Estates IV
- Ridgway III Plan at Stone Creek Estates IV
- Dorsey Farm House Plan at Stone Creek Estates IV
- Hampton III Plan at Stone Creek Estates IV
- Brenda Plan at Stone Creek Estates IV
- 13710 W 58th St S
- 13702 W 58th St S
- 13701 W 58th St S
- 13705 W 58th St S
- 13717 W 59th St S
- 13713 W 59th St S
- 13709 W 58th St S
- 13709 W 59th St S
- 5806 S 138th West Ave
- 5814 S 138th West Ave
- 5810 S 138th West Ave
- 5802 S 138th West Ave
- 5818 S 138th West Ave
- 13705 W 59th St S
- 13606 W 58th St S
- 13714 W 59th St S
- 13706 W 59th St S
- 13710 W 59th St S
- 13701 W 59th St S
- 5902 S 138th West Ave
