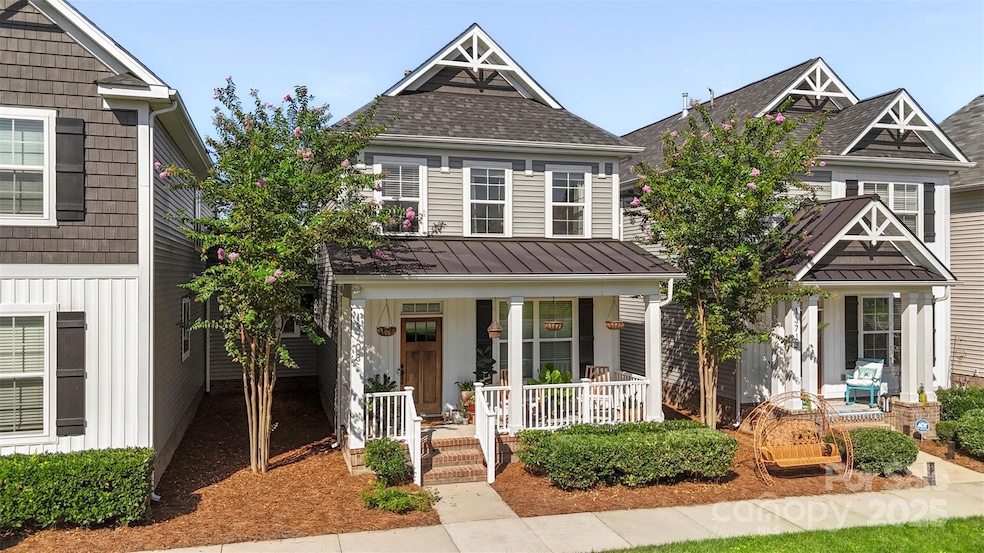13708 Bonnerby Ct Huntersville, NC 28078
Estimated payment $2,641/month
Highlights
- Popular Property
- Pond
- Covered Patio or Porch
- Open Floorplan
- Lawn
- 2 Car Detached Garage
About This Home
Welcome to Monteith Place (The Villas)! This 2019-built 3BR/2.5BA home blends modern style with thoughtful details. The open kitchen features stainless steel appliances (all convey), an upgraded Electrolux induction cooktop, and a custom walnut island. The living room showcases a shiplap accent wall, gas log fireplace, and surround sound system. Enjoy 9 ft ceilings, detailed trim, engineered oak hardwoods, and all-new light fixtures throughout. Upstairs offers dual sinks, walk-in closets, and plenty of storage. Some of the main highlights of this home include a large front porch, privacy-fenced backyard, and detached 2-car garage with shelving. Energy-efficient upgrades include a tankless water heater, forced air gas heat, and central air all dating (2019) including the roof.
Monteith Place offers sidewalks, walking trails, a pond, and lawn maintenance included in HOA. Conveniently located near shopping, dining, and walkable to the Huntersville Aquatic Center. Just 10 minutes from the Birkdale Village.
Listing Agent
Akin Realty LLC Brokerage Email: slavik@akin-realty.com License #340954 Listed on: 08/27/2025
Home Details
Home Type
- Single Family
Est. Annual Taxes
- $2,618
Year Built
- Built in 2019
Lot Details
- Back Yard Fenced
- Lawn
- Property is zoned NRCD
HOA Fees
Parking
- 2 Car Detached Garage
- Driveway
Home Design
- Slab Foundation
- Vinyl Siding
Interior Spaces
- 2-Story Property
- Open Floorplan
- Ceiling Fan
- Fireplace
- Laundry Room
Kitchen
- Electric Oven
- Induction Cooktop
- Microwave
- Dishwasher
- Kitchen Island
- Disposal
Bedrooms and Bathrooms
- 3 Bedrooms
- Walk-In Closet
Outdoor Features
- Pond
- Covered Patio or Porch
Schools
- Blythe Elementary School
- J.M. Alexander Middle School
- North Mecklenburg High School
Utilities
- Forced Air Heating and Cooling System
- Heating System Uses Natural Gas
- Tankless Water Heater
- Cable TV Available
Listing and Financial Details
- Assessor Parcel Number 017-073-18
Community Details
Overview
- William Douglas Property Association, Phone Number (704) 347-8900
- Monteith Place Subdivision
Recreation
- Trails
Map
Home Values in the Area
Average Home Value in this Area
Tax History
| Year | Tax Paid | Tax Assessment Tax Assessment Total Assessment is a certain percentage of the fair market value that is determined by local assessors to be the total taxable value of land and additions on the property. | Land | Improvement |
|---|---|---|---|---|
| 2025 | $2,618 | $339,800 | $60,000 | $279,800 |
| 2024 | $2,618 | $339,800 | $60,000 | $279,800 |
| 2023 | $2,404 | $339,800 | $60,000 | $279,800 |
| 2022 | $2,194 | $236,700 | $60,000 | $176,700 |
| 2021 | $2,177 | $236,700 | $60,000 | $176,700 |
| 2020 | $2,165 | $60,000 | $60,000 | $0 |
| 2019 | $514 | $60,000 | $60,000 | $0 |
| 2018 | $395 | $35,000 | $35,000 | $0 |
| 2017 | $392 | $35,000 | $35,000 | $0 |
| 2016 | $392 | $35,000 | $35,000 | $0 |
| 2015 | $392 | $35,000 | $35,000 | $0 |
| 2014 | $392 | $0 | $0 | $0 |
Property History
| Date | Event | Price | Change | Sq Ft Price |
|---|---|---|---|---|
| 08/27/2025 08/27/25 | For Sale | $410,000 | +7.0% | $243 / Sq Ft |
| 11/21/2022 11/21/22 | Sold | $383,000 | -0.5% | $229 / Sq Ft |
| 09/29/2022 09/29/22 | For Sale | $385,000 | +32.8% | $231 / Sq Ft |
| 02/14/2020 02/14/20 | Sold | $289,900 | 0.0% | $180 / Sq Ft |
| 01/11/2020 01/11/20 | Pending | -- | -- | -- |
| 09/13/2019 09/13/19 | For Sale | $289,900 | 0.0% | $180 / Sq Ft |
| 09/12/2019 09/12/19 | Price Changed | $289,900 | -- | $180 / Sq Ft |
Purchase History
| Date | Type | Sale Price | Title Company |
|---|---|---|---|
| Warranty Deed | $290,000 | None Available | |
| Warranty Deed | $135,000 | None Available | |
| Special Warranty Deed | $1,478,000 | None Available |
Mortgage History
| Date | Status | Loan Amount | Loan Type |
|---|---|---|---|
| Open | $231,900 | New Conventional | |
| Previous Owner | $1,108,500 | Purchase Money Mortgage |
Source: Canopy MLS (Canopy Realtor® Association)
MLS Number: 4294726
APN: 017-073-18
- 13704 Aldenbrook Dr
- 13610 Aldenbrook Dr
- 12920 Heath Grove Dr
- 14312 Carolyn Ct
- 14320 Carolyn Ct
- 13116 Arlington Cir
- 13534 Central Ave
- 13538 Central Ave
- 13544 Central Ave
- 17409 Carolina Hickory Dr
- 13612 S Old Statesville Rd
- N Church St
- 14429 New Haven Dr
- 16038 Red Buckeye Ln
- 212 Sherrwynn Ln
- 13232 Berkley Ave
- 13025 Ethelyn Cir
- 13409 Ethelyn Cir
- 12060 S Old Statesville Rd
- 13215 Serenity St
- 13138 Heath Grove Dr
- 13415 S Old Statesville Rd
- 10421 Bluejack Oak Ct
- 17112 Carolina Hickory Dr
- 12143 Westeros Ln
- 8916 Keller Ct
- 14022 Garden District Row
- 245 Beacon Town Dr
- 10412 Dalton Woods Ct NW
- 10476 Dalton Woods Ct NW
- 11920 Joleen Ct
- 222 Gilead Rd
- 13836 Winmau Ln
- 11943 Old Statesville Rd
- 13543 Roderick Dr
- 14040 Alley Son St
- 12212 Notchwood Ct
- 13035 Ardmore Forest Rd
- 11418 Elmira Ave
- 11705 Blessington Rd







