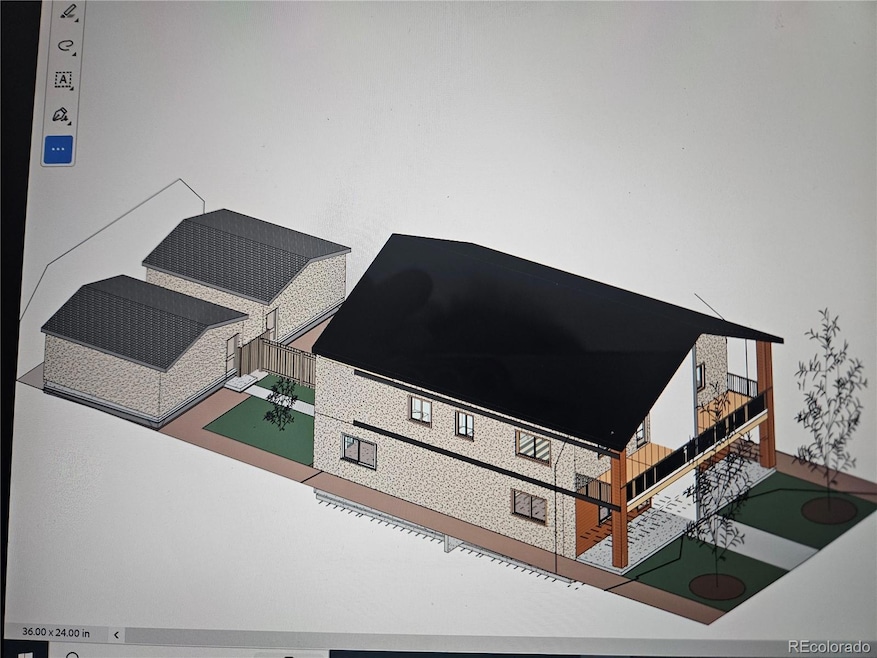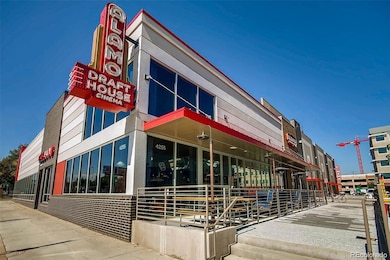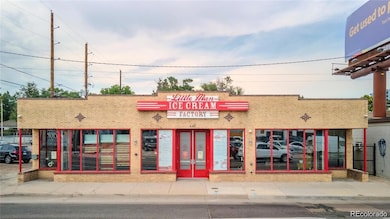1371-1373 Wolff St Denver, CO 80204
West Colfax NeighborhoodEstimated payment $3,396/month
Highlights
- New Construction
- Contemporary Architecture
- Covered Patio or Porch
- Deck
- No HOA
- Balcony
About This Home
OUTSTANDING LOCATION IN THE HIGH-DEMAND WEST COLFAX AREA THAT IS SUPER ACTIVE & A VERY SAFE PLAY TO BUILD A NEW DUPLEX OR EVEN A TRIPLEX! UNIQUE SITUATION AS THE LOTS ARE READY TO FIRE UP THE BACKHOE & BEGIN THE PROCESS....WE CAN BUILD AS WE HAVE A GREAT BUILDER OR IT'S YOURS TO BUILD....EVERYTHING IS APPROVED BUILDING PERMIT HAS BEEN ISSUED AND IS READY TO GO! WE HAVE SAVED YOU THE LONG PROCESS OF GOING THROUGH ALL THE HOOPS TO BE ABLE TO START BUILDING! THE LOTS HAVE BEEN CLEARED, SURFACE REPORTS DONE, SOIL REPORTS DONE, ENGINEERING & STRUCTURE PLANS DONE & IN PROCESS APPROVAL, ARCHITECTURAL PLANS DONE & IN PROCESS APPROVAL, SURVEY, ONE WATER TAP INCLUDED, SEWER IS PAID & ALL YOU HAVE TO DO IS ROLL UP YOUR SLEEVES & GO TO WORK! THIS IS A NO-BRAINER AS THE SELLER HAS DONE ALL THE TIME, EFFORT, AND DUE DILIGENCE TO ELIMINATE DOWNTIME! MOVING ON TO ANOTHER PROJECT, THEY WILL LET THE BUYER BENEFIT FROM THEIR DECISION TO GO IN ANOTHER DIRECTION! DEVELOP & BE ON THE MARKET QUICKLY! MID-CENTURY MODERN, BRIGHT OPEN FLOOR PLAN, FUNCTIONALITY, ALL WITHIN A VERY AFFORDABLE PRICE POINT! WELL DESIGNED WITH/ TODAY'S BUYER IN MIND WITH THE LOCATION THAT IS UNIQUE! WALKING DISTANCE TO LIGHT RAIL, GULCH PARK, SLOAN'S LAKE, EDGEWATER MARKET PLACE, MINUTES TO DOWNTOWN, EMPOWER FIELD, SANCEZ PARK, RUDE PARK, MARTINEZ PARK, TONS OF OPEN SPACE & TRAILS, ALAMO DRAFT HOUSE, & SO MANY GREAT LOCAL RESTAURANTS & BARS! JUST AMAZING WITH SO MANY OPTIONS TO ENJOY MAKES THIS AREA ABSOLUTELY ONE OF THE MOST DESIRABLE IN DENVER! TERRIFIC OPPORTUNITY FOR A SEASONED DEVELOPER OR INVESTOR OR FIRST-TIME ENTREPRENEUR...THIS IS THE ONE....WELCOME HOME!
Listing Agent
Jack Fine Properties Brokerage Email: jack@jackfine.com,303-520-3463 License #000757595 Listed on: 01/22/2025
Home Details
Home Type
- Single Family
Est. Annual Taxes
- $5,333
Year Built
- Built in 2025 | New Construction
Lot Details
- 6,246 Sq Ft Lot
- East Facing Home
- Partially Fenced Property
- Level Lot
- Property is zoned U-RH-3A
Parking
- 4 Car Garage
- Driveway
Home Design
- Contemporary Architecture
- Entry on the 1st floor
- Composition Roof
- Cement Siding
- Concrete Perimeter Foundation
Interior Spaces
- 1,856 Sq Ft Home
- 2-Story Property
- Double Pane Windows
- Living Room with Fireplace
- Dining Room
- Fire and Smoke Detector
- Laundry Room
Kitchen
- Self-Cleaning Oven
- Cooktop
- Microwave
- Dishwasher
- Kitchen Island
- Disposal
Flooring
- Carpet
- Laminate
Bedrooms and Bathrooms
- 3 Bedrooms
Outdoor Features
- Balcony
- Deck
- Covered Patio or Porch
Schools
- Colfax Elementary School
- Strive Lake Middle School
- North High School
Utilities
- Forced Air Heating and Cooling System
- Heating System Uses Natural Gas
- 220 Volts
- Gas Water Heater
- Cable TV Available
Additional Features
- Smoke Free Home
- Ground Level
Community Details
- No Home Owners Association
- West Colfax Subdivision
Listing and Financial Details
- Exclusions: CHAIN LINK FENCING
- Assessor Parcel Number 5062-12-041
Map
Home Values in the Area
Average Home Value in this Area
Tax History
| Year | Tax Paid | Tax Assessment Tax Assessment Total Assessment is a certain percentage of the fair market value that is determined by local assessors to be the total taxable value of land and additions on the property. | Land | Improvement |
|---|---|---|---|---|
| 2024 | $5,451 | $68,830 | $68,830 | -- |
| 2023 | $5,333 | $68,830 | $68,830 | -- |
| 2022 | $4,018 | $50,520 | $50,520 | -- |
| 2021 | $930 | $12,460 | $12,460 | $0 |
| 2020 | $924 | $12,460 | $12,460 | $0 |
| 2019 | $1,298 | $18,000 | $13,400 | $4,600 |
Property History
| Date | Event | Price | List to Sale | Price per Sq Ft |
|---|---|---|---|---|
| 10/17/2025 10/17/25 | Price Changed | $560,000 | +5.7% | $302 / Sq Ft |
| 01/22/2025 01/22/25 | For Sale | $530,000 | -- | $286 / Sq Ft |
Purchase History
| Date | Type | Sale Price | Title Company |
|---|---|---|---|
| Special Warranty Deed | $235,000 | Land Title Guarantee Company | |
| Warranty Deed | $325,000 | Land Title Guarantee Co | |
| Quit Claim Deed | -- | -- | |
| Warranty Deed | $60,000 | Commonwealth Land Title |
Mortgage History
| Date | Status | Loan Amount | Loan Type |
|---|---|---|---|
| Previous Owner | $57,000 | Purchase Money Mortgage |
Source: REcolorado®
MLS Number: 8011077
APN: 5062-12-041
- 909-911 Wolff St
- 1371-1373 Wolff St Unit 7&8
- 1334 Xavier St
- 1310 Wolff St Unit 1314
- 4949 W 14th Ave
- 1318 Yates St
- 1423 Xavier St
- 1470 Wolff St Unit 109
- 1420 Yates St
- 1261 Xavier St
- 1262 Yates St Unit 3
- 1258 Yates St
- 1256 Yates St
- 1332 Zenobia St
- 1472 Yates St
- 1265 Yates St
- 1255 Yates St
- 1245 Yates St
- 4930 W Colfax Ave
- 1415 Zenobia St
- 4825 W 14th Ave
- 1395 Xavier St Unit 4
- 1395 Xavier St Unit 2
- 1318 Yates St
- 1336 Winona Ct
- 1406 Winona Ct
- 1480 Wolff St Unit 114
- 1382 Zenobia St
- 1468 Yates St
- 1310 Zenobia St
- 1495 Vrain St Unit 210
- 1515 Vrain St
- 1516-1552 Xavier St
- 1571 Wolff St
- 1590 Yates St
- 1239 Tennyson St Unit 6
- 1294 Stuart St
- 985 Xavier St
- 1444 Stuart St Unit 1442
- 1464 Stuart St







