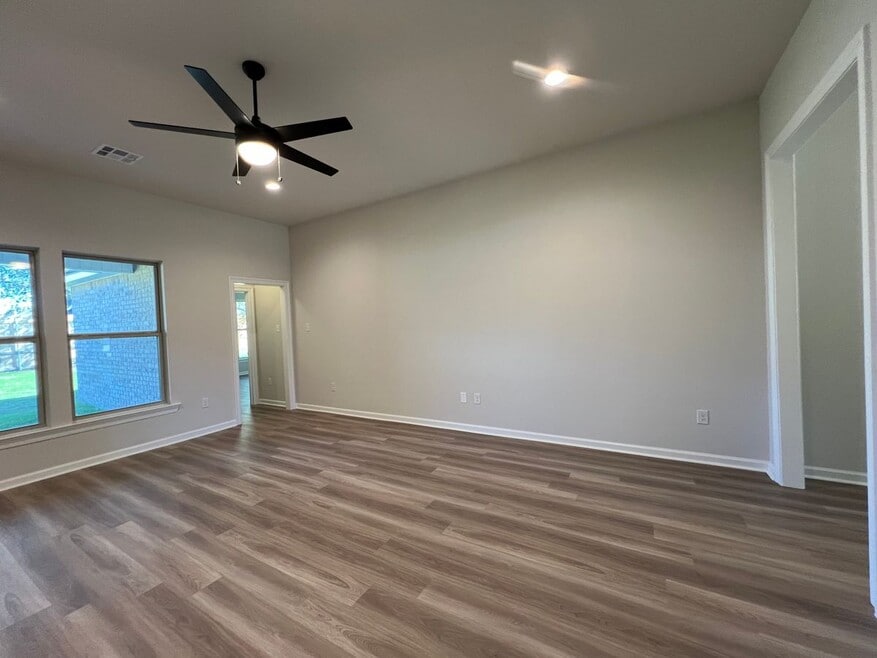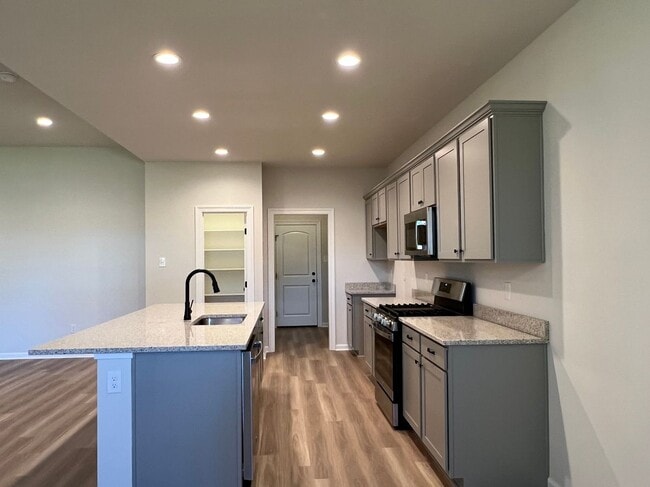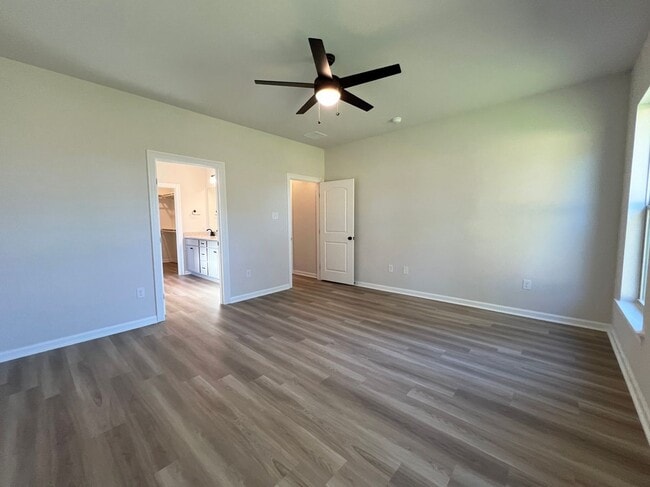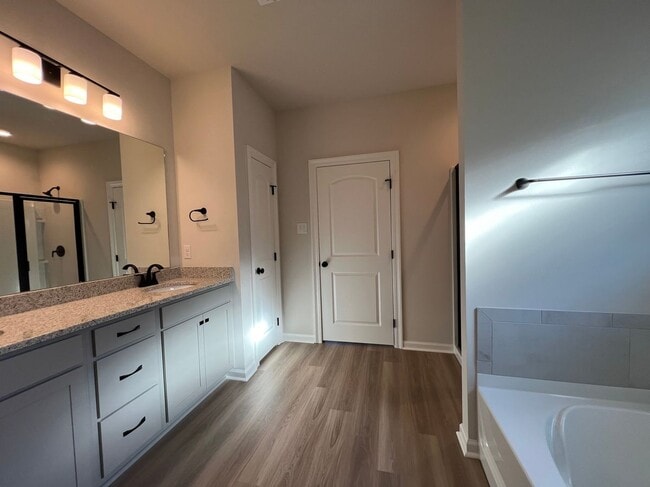
Estimated payment $2,093/month
Highlights
- New Construction
- Walk-In Pantry
- Soaking Tub
- Mud Room
- Fireplace
- Recessed Lighting
About This Home
*To be eligible for low interest rate on GOV loans and closing cost assistance buyers MUST use DSLD Mortgage and preferred title. Contract must be written between 11/16-12/31/25. Home must close by 1/30/26. Not available on all homes. Restrictions apply. Contact Sales Rep(s) for details.* The NOLANA IV A in River Oaks community offers a 3 bedroom, 2 full bathroom, open design. Upgrades for this home include wood lookceramic tile flooring throughout, blinds for the windows, quartz countertops, custom tiled shower with frameless door in master bath,upgraded cabinets and hardware with soft close doors and drawers, undercabinet lighting, a gas fireplace with quartz surround, andmore! Special Features: double vanity, garden tub, separate shower, and walk-in closet in master suite, walk-in closet in bedroom 2,kitchen island, walk-in pantry, boot bench in mudroom, covered front porch and rear patio, recessed lighting, ceiling fans in living roomand master bedroom, framed mirrors in all bathrooms, smoke and carbon monoxide detectors, seasonal landscaping package,architectural 30-year shingles, and more! Energy Efficient Features: tankless gas water heater, kitchen appliance package with gasrange, vinyl low E MI tilt-in windows and more!
Sales Office
| Monday |
10:00 AM - 5:00 PM
|
| Tuesday |
10:00 AM - 5:00 PM
|
| Wednesday |
10:00 AM - 5:00 PM
|
| Thursday |
10:00 AM - 5:00 PM
|
| Friday |
10:00 AM - 5:00 PM
|
| Saturday |
10:00 AM - 5:00 PM
|
| Sunday |
12:00 PM - 5:00 PM
|
Home Details
Home Type
- Single Family
Parking
- 2 Car Garage
Home Design
- New Construction
Interior Spaces
- 1-Story Property
- Recessed Lighting
- Fireplace
- Mud Room
- Walk-In Pantry
Bedrooms and Bathrooms
- 3 Bedrooms
- 2 Full Bathrooms
- Soaking Tub
Community Details
- Property has a Home Owners Association
- Greenbelt
Map
Other Move In Ready Homes in River Oaks
About the Builder
- River Oaks
- 0 Pastoral Ln Unit 25514030
- 0 Back Forty Ln Unit 345528
- 0 E Bay Rd Unit G
- 0 County Road 26 Unit 25420563
- 0 County Road 26 Unit 25420811
- 0 County Road 26 Unit 25420450
- 0 County Road 26 Unit 24934192
- 0 County Road 26 Unit 25420822
- 0 County Road 26 Unit 372734
- 0- 4A Highway 59 Unit A & B
- 0 Cr 26
- 314 S Cedar St Unit 3
- 8100 Highway 59
- 0 S Poplar St Unit 340047
- 0 W Laurel Ave Unit 3 374846
- 0 N Cedar St
- 18111 Rye Dr
- 1419 Plymouth Dr
- 18246 Coneflower Cir



