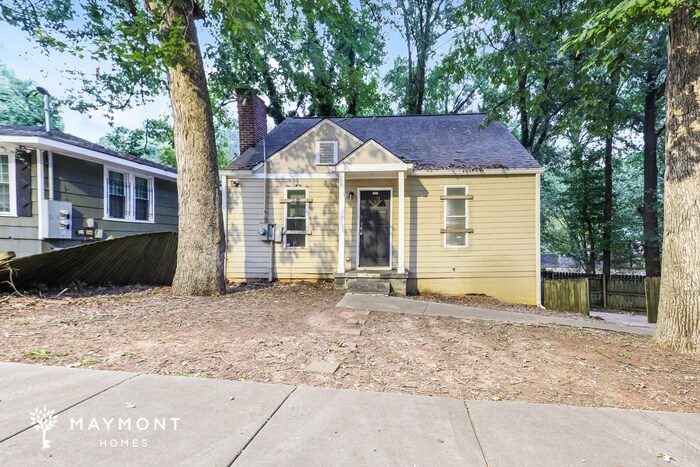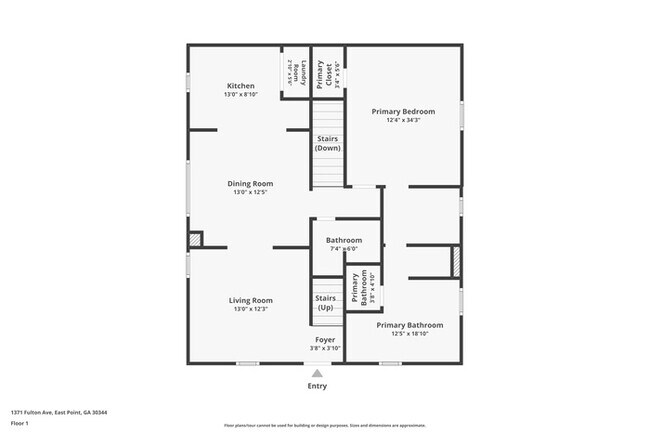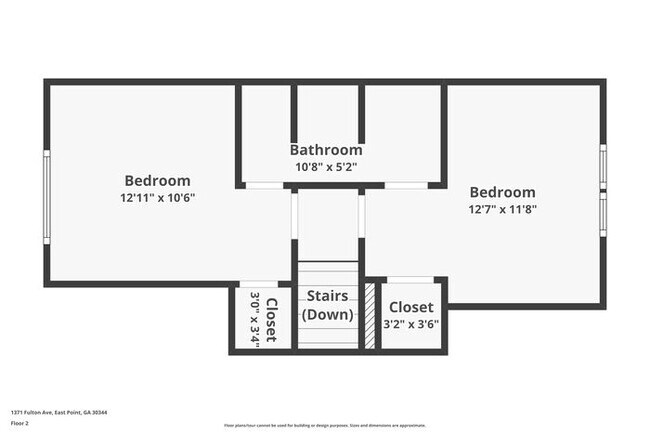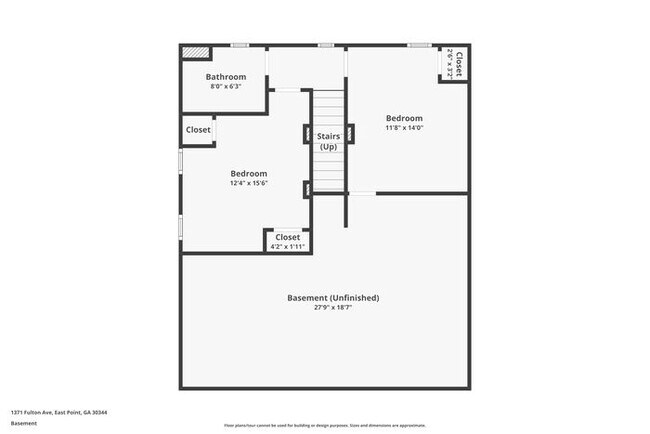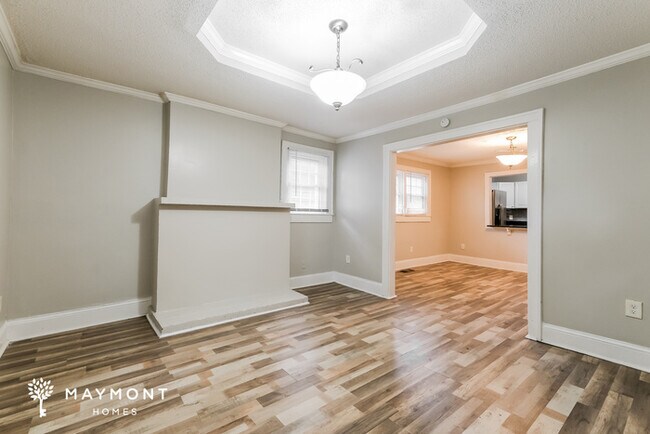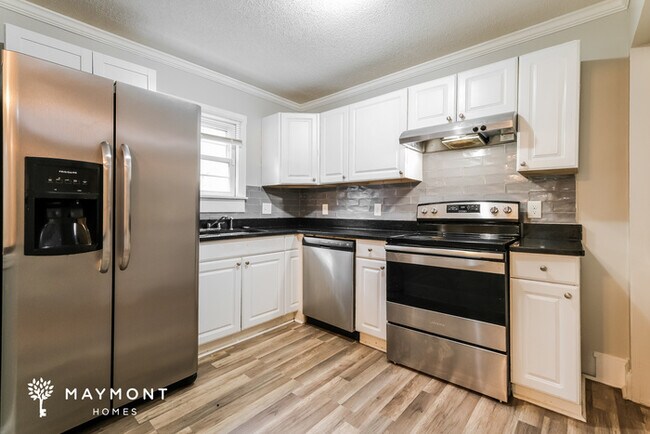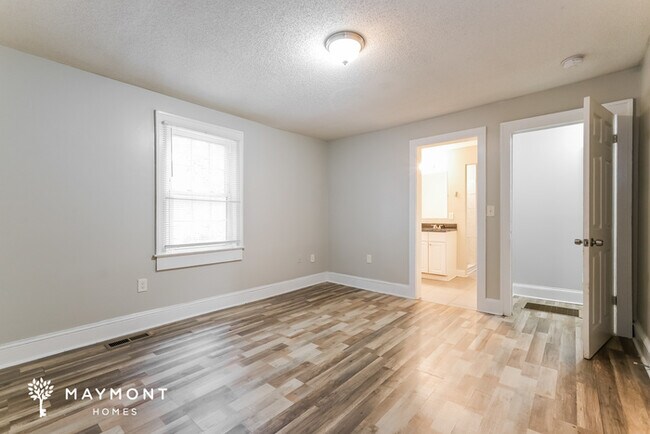1371 Fulton Ave Atlanta, GA 30344
About This Home
MOVE-IN READY
This home is move-in ready. Schedule your tour now or start your application today.
Monthly Recurring Fees:
$10.95 - Utility Management
Maymont Homes is committed to clear and upfront pricing. In addition to the advertised rent, residents may have monthly fees, including a $10.95 utility management fee, a $25.00 wastewater fee for homes on septic systems, and an amenity fee for homes with smart home technology, valet trash, or other community amenities. This does not include utilities or optional fees, including but not limited to pet fees and renter’s insurance.
Welcome to this expansive 5-bedroom, 3.5-bathroom home designed for both comfort and versatility. With generous square footage, multiple living areas, and thoughtful details throughout, this property is perfect for those seeking room to grow.
The main level features an inviting living space filled with natural light, a formal dining area, and a modern kitchen equipped with ample cabinetry, counter space, and matching appliances—ideal for everyday meals or entertaining. A guest suite with its own private bath adds convenience and flexibility.
Upstairs, the primary suite offers a spacious retreat with a walk-in closet and an en suite bathroom complete with dual vanities, a soaking tub, and a separate shower. Four additional bedrooms and two more full bathrooms provide comfort for everyone, while the half bath on the main level ensures ease for guests.
Outside, enjoy a backyard ready for relaxation or gatherings, complemented by a patio perfect for outdoor dining. A two-car garage and dedicated laundry room add even more functionality to the home’s design.
With 5 bedrooms, 3.5 bathrooms, and a layout that balances space and comfort, this home is ready to welcome its next chapter.
*Maymont Homes provides residents with convenient solutions, including simplified utility billing and flexible rent payment options. Contact us for more details.
This information is deemed reliable, but not guaranteed. All measurements are approximate. Actual product and home specifications may vary in dimension or detail. Images are for representational purposes only. Some programs and services may not be available in all market areas.
Prices and availability are subject to change without notice. Advertised rent prices do not include the required application fee, the partially refundable reservation fee (due upon application approval), or the mandatory monthly utility management fee (in select market areas.) Residents must maintain renters insurance as specified in their lease. If third-party renters insurance is not provided, residents will be automatically enrolled in our Master Insurance Policy for a fee. Select homes may be located in communities that require a monthly fee for community-specific amenities or services.
For complete details, please contact a company leasing representative. Equal Housing Opportunity.
Estimated availability date is subject to change based on construction timelines and move-out confirmation.
This property allows self guided viewing without an appointment. Contact for details.

Map
- 2720 Randall St
- 1454 Fulton Ave
- 1349 Cleveland Ave
- 2634 Randall St
- 0 E Cleveland Ave Unit 10611622
- 1377 Pine Ave
- 1401 Pine Ave
- 1341 Pine Ave
- 2818 Village Trace
- 1395 Winburn Dr
- 1271 Pine Ave
- 1378 Gus Thornhill Jr Dr
- 1281 Winburn Dr
- 1328 Gus Thornhill Jr Dr
- 1363 Jefferson Ave
- 2870 Randall St
- 1222 E Forrest Ave
- 1354 Winburn Dr
- 1311 Cleveland Ave
- 1411 Winburn Dr
- 1409 Winburn Dr Unit Right
- 1275 E Forrest Ave
- 1395 Winburn Dr
- 1514 E Cleveland Ave
- 1391 Jefferson Ave Unit A
- 1391 Jefferson Ave Unit B
- 1333 Lyle Ave
- 2894 Randall St
- 1366 Bryan Ave
- 2649 Jefferson Terrace
- 1369 Bryan Ave
- 1600 Connally Dr
- 1131 Winburn Dr
- 1100 Washington Cir
- 2541 Jewel St
- 2657 Blount St
- 1281 Bell Ave
