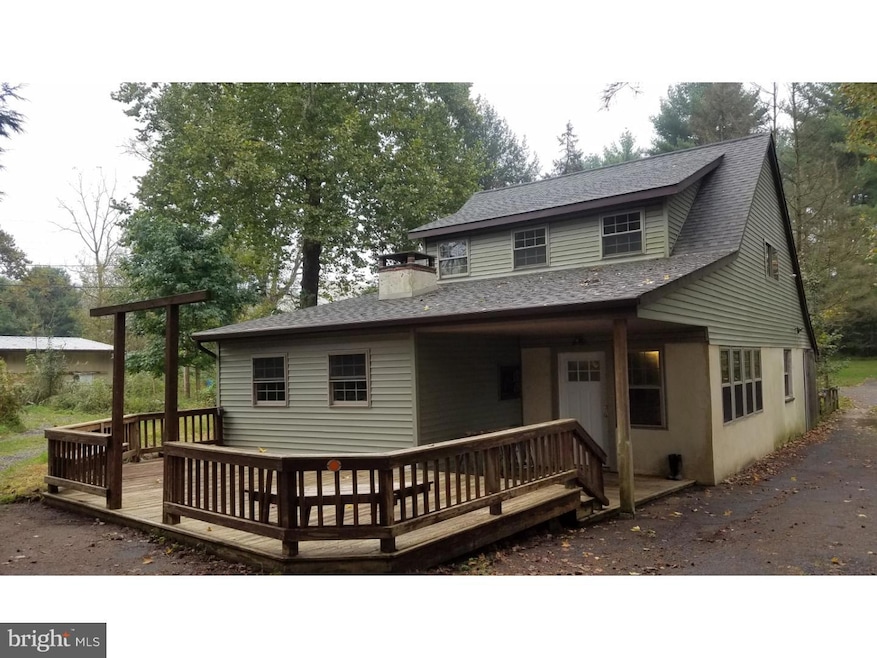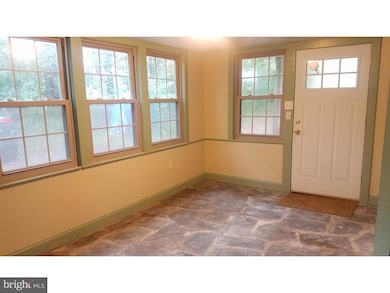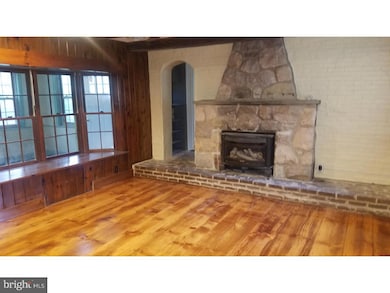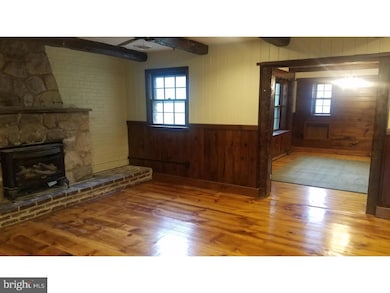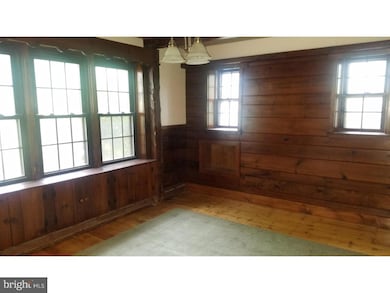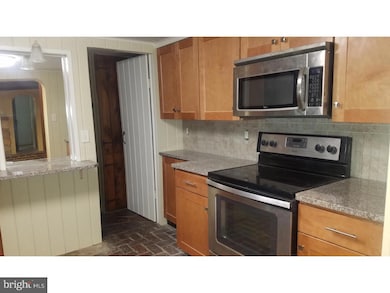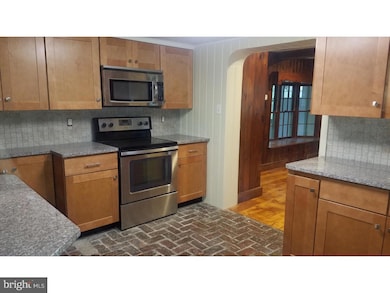1371 Old Airport Rd Unit FRONT Douglassville, PA 19518
Amity NeighborhoodHighlights
- 2.43 Acre Lot
- Cape Cod Architecture
- No HOA
- Daniel Boone Area Primary Center Rated A-
- 1 Fireplace
- Living Room
About This Home
Astonishing charm from the moment you enter! This home is filled with unique features making it easy to relax and call home! Exposed beams, wood floors, wood trim and doorways. Owner has fully upgraded the home throughout with new fixtures, new kitchens, baths and floors. New windows add to improve efficiency keeping tenant costs low! Tons of closets and plenty of space for storage. This home is 4 bedrooms and 3 full baths. Full laundry with washer and dryer hook-up. Large kitchen with new countertops, tile backsplash and floor. Living room, dining room, family room. Master bedroom on first floor. Additional bedroom on first floor with remaining 2 bedrooms on the second floor. Central air conditioning. Propane Heat. Tenant responsible for electric, propane and tenant insurance. Landlord covers water and sewer. Plenty of parking and beautiful rural setting. Set on over 2 acres with a walking trail to the Manatawny Creek. Pets restricted to no more than 2 pets and NO dogs over 50 lbs; all require landlord approval. Showings begin November 19th.
Listing Agent
(484) 686-7872 suzannekunda@aol.com Freestyle Real Estate LLC License #RM421160 Listed on: 11/07/2025
Home Details
Home Type
- Single Family
Year Built
- Built in 1960
Lot Details
- 2.43 Acre Lot
- Property is zoned R1
Home Design
- Cape Cod Architecture
- Concrete Perimeter Foundation
Interior Spaces
- 2,136 Sq Ft Home
- Property has 2 Levels
- 1 Fireplace
- Family Room
- Living Room
- Dining Room
- Range Hood
- Laundry on main level
Bedrooms and Bathrooms
Location
- Property is near a creek
Utilities
- Forced Air Heating and Cooling System
- Heating System Powered By Leased Propane
- Electric Water Heater
- Private Sewer
Listing and Financial Details
- Residential Lease
- Security Deposit $1,935
- Requires 2 Months of Rent Paid Up Front
- Tenant pays for electricity, heat, gas, insurance, snow removal
- No Smoking Allowed
- 12-Month Lease Term
- Available 12/1/25
- $40 Application Fee
- Assessor Parcel Number 24-5366-14-23-9413
Community Details
Overview
- No Home Owners Association
Pet Policy
- Pets allowed on a case-by-case basis
- Pet Deposit $500
Map
Source: Bright MLS
MLS Number: PABK2064830
- 35 Winding Creek Dr
- 2 Machamer Rd
- 24 4th St
- 56 Amity Ave
- 335 Anvil Dr
- 108 Highland Ct
- 175 Levengood Rd
- 7816 Boyertown Pike
- 1034 Manatawny Rd
- 0 Amity Park Rd Unit PABK2036766
- 704 Old Swede Rd
- 107 Clarion Dr
- 639 Old Airport Rd
- 31 Allegheny St
- 523 Glenwood Dr
- 102 Russell Ave
- 420 Glenwood Dr
- 6363 Boyertown Pike
- 164 Meadowside Dr
- 581 Monocacy Hill Rd
- 7404 Boyertown Pike Unit A
- 24C Cedar House
- 420 Old Swede Rd
- 615a Lake Dr
- 144 N Main St Unit 2nd Floor Apt
- 144 N Main St Unit 2ndFloor East
- 813 S Reading Ave Unit 2
- 246 S Ironstone Dr
- 40 Elaine Dr
- 323 S Reading Ave
- 498 Old Philadelphia Pike
- 240 Woodside Dr
- 201 Jay St
- 740 Sweinhart Rd Unit A5
- 730 Sweinhart Rd Unit A5
- 700 Sweinhart Rd Unit A4
- 130 N Mill St Unit APARTMENT D REAR
- 20 Lehland Dr
- 17 W Vine St
- 313 Old Reading Pike
