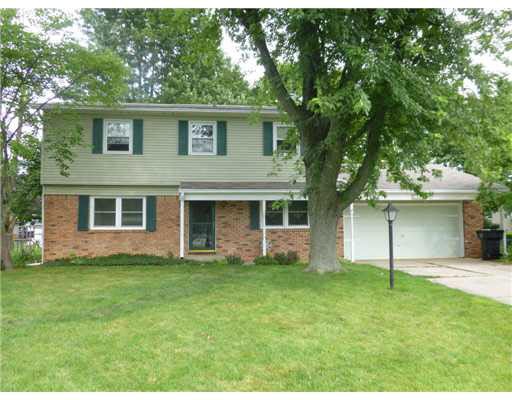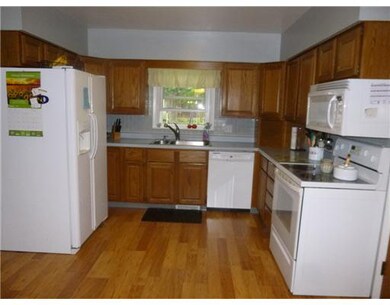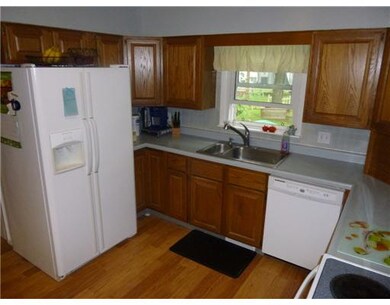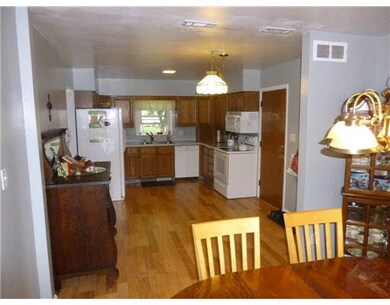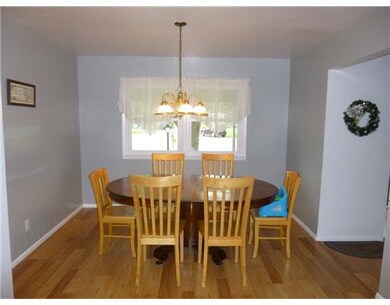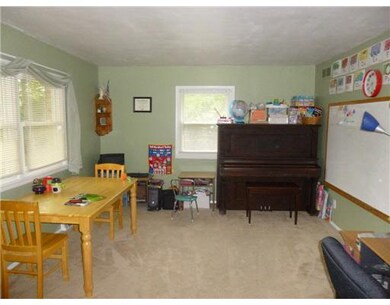
1371 Roelke Dr South Bend, IN 46614
Highlights
- Wood Flooring
- Formal Dining Room
- 2 Car Attached Garage
- Covered patio or porch
- Cul-De-Sac
- Eat-In Kitchen
About This Home
As of May 2015LARGE 4 BR,2.5 BATH HOME IN CREST MANOR SUB. ALL BEDROOMS UP WITH OPEN STAIRWAY TO 2ND FLR AND "HARDWOOD" FLRS UNDER CARPET.(MASTER BR HAS ITS OWN BATH)1ST FLR-KITCHEN OPEN TO DINING RM,FORMAL LIVING RM,FAMILY RM W/FIREPLACE-(UPDATED MANTLE-VERY NICE). BASEMENT HAS 2ND FAMILY RM AREA AND DEN. FENCED BACK YARD. 2 CAR ATT GARAGE. NEW FURNACE 2009,NEWER H20 HEATER & SOFTNER. NEW DISHWASHER/DISPOSAL & GARAGE DR OPENER. ROOF WAS NEW IN 1999. CLOSE TO SHOPPING/RESTAURANTS ETC. POPULAR SOUTHSIDE LOCATION IN SOUTH BEND. CALL TODAY!
Home Details
Home Type
- Single Family
Est. Annual Taxes
- $1,525
Year Built
- Built in 1965
Lot Details
- 7,841 Sq Ft Lot
- Lot Dimensions are 113x70
- Cul-De-Sac
- Property is Fully Fenced
Home Design
- Brick Exterior Construction
- Vinyl Construction Material
Interior Spaces
- 2-Story Property
- Wood Burning Fireplace
- Formal Dining Room
- Finished Basement
Kitchen
- Eat-In Kitchen
- Disposal
Flooring
- Wood
- Carpet
- Laminate
- Tile
Bedrooms and Bathrooms
- 4 Bedrooms
- En-Suite Primary Bedroom
Parking
- 2 Car Attached Garage
- Garage Door Opener
Outdoor Features
- Covered patio or porch
Utilities
- Forced Air Heating and Cooling System
- Heating System Uses Gas
- Cable TV Available
Listing and Financial Details
- Assessor Parcel Number 23-1022-1245
Ownership History
Purchase Details
Home Financials for this Owner
Home Financials are based on the most recent Mortgage that was taken out on this home.Similar Homes in South Bend, IN
Home Values in the Area
Average Home Value in this Area
Purchase History
| Date | Type | Sale Price | Title Company |
|---|---|---|---|
| Warranty Deed | -- | Metropolitan Title |
Mortgage History
| Date | Status | Loan Amount | Loan Type |
|---|---|---|---|
| Open | $106,400 | No Value Available | |
| Previous Owner | $139,000 | New Conventional | |
| Previous Owner | $141,750 | Adjustable Rate Mortgage/ARM |
Property History
| Date | Event | Price | Change | Sq Ft Price |
|---|---|---|---|---|
| 05/04/2015 05/04/15 | Sold | $133,000 | -1.5% | $50 / Sq Ft |
| 04/03/2015 04/03/15 | Pending | -- | -- | -- |
| 03/24/2015 03/24/15 | For Sale | $135,000 | +3.8% | $51 / Sq Ft |
| 11/26/2013 11/26/13 | Sold | $130,000 | -7.1% | $49 / Sq Ft |
| 11/12/2013 11/12/13 | Pending | -- | -- | -- |
| 08/13/2013 08/13/13 | For Sale | $139,900 | -- | $52 / Sq Ft |
Tax History Compared to Growth
Tax History
| Year | Tax Paid | Tax Assessment Tax Assessment Total Assessment is a certain percentage of the fair market value that is determined by local assessors to be the total taxable value of land and additions on the property. | Land | Improvement |
|---|---|---|---|---|
| 2024 | $2,599 | $245,200 | $33,000 | $212,200 |
| 2023 | $2,481 | $216,700 | $33,000 | $183,700 |
| 2022 | $2,524 | $207,200 | $33,000 | $174,200 |
| 2021 | $2,196 | $181,100 | $21,600 | $159,500 |
| 2020 | $2,071 | $171,200 | $20,400 | $150,800 |
| 2019 | $1,632 | $158,900 | $18,900 | $140,000 |
| 2018 | $1,470 | $124,000 | $14,600 | $109,400 |
| 2017 | $1,495 | $122,000 | $14,600 | $107,400 |
| 2016 | $1,520 | $122,000 | $14,600 | $107,400 |
| 2014 | $1,516 | $123,900 | $9,300 | $114,600 |
| 2013 | $1,518 | $123,900 | $9,300 | $114,600 |
Agents Affiliated with this Home
-

Seller's Agent in 2015
Jim McKinnies
McKinnies Realty, LLC
(574) 229-8808
612 Total Sales
-

Buyer's Agent in 2015
Mike Moore
Milestone Realty, LLC
(574) 807-8140
103 Total Sales
-

Seller's Agent in 2013
Jason Kaser
Kaser Realty, LLC
(574) 656-9088
389 Total Sales
Map
Source: Indiana Regional MLS
MLS Number: 679183
APN: 71-09-31-176-014.000-002
- 1347 Matthews Ln
- 5653 Danbury Dr
- 5228 N Lee Ct
- 1225 Fairfax Dr
- 1726 Georgian Dr
- 1010 Wheatly Ct
- 5635 Miami St
- 5722 S Bridgeton Ln
- 5181 Finch Dr
- 5717 Bayswater Place
- 4909 Selkirk Dr
- 1850 Saint Michaels Ct
- 4919 York Rd
- 6216 Winslow Ct
- 1906 Somersworth Dr
- 737 Dice Ct Unit 93
- 4829 Kintyre Dr
- 4628 York Rd
- 734 Dice St Unit 95
- 4615 York Rd
