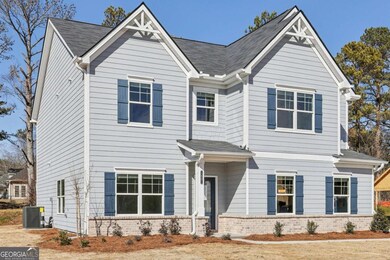1371 Stephens View Dr Loganville, GA 30052
Estimated payment $2,969/month
Highlights
- New Construction
- 1 Fireplace
- Double Vanity
- Traditional Architecture
- Double Pane Windows
- Patio
About This Home
Only $3,000 earnest money secures your new home, with a low fixed interest rate, 100% financing options, down payment assistance, no. closing costs, and up to $15,000 available for qualified homebuyers. 4 spacious bedrooms, 2.5 baths, and a two-car garage. The large backyard and extended driveway provide ample space for extra parking or outdoor enjoyment. Inside, you'll find grand interiors and an open-concept layout. Enter through a dramatic foyer into a flexible formal space that can serve as a home office, guest room, or additional sitting area. The separate dining room and large great room, complete with a stunning gas fireplace, are perfect for entertaining. The dream kitchen is bathed in natural light and features LG stainless steel appliances, abundant cabinet space, and thoughtful design details. Upstairs, the expansive owner's suite includes a private sitting area and a spa-inspired en suite bathroom. Spacious secondary bedrooms provide comfort for family or guests. Don't miss this rare opportunity to own a stylish, well-appointed home with exceptional incentives in one of Loganville's most desirable communities. Welcome to Stephens Landing in the heart of Loganville, Gwinnett County. The Brentwood Plan offers luxurious living. *Stock photos
Home Details
Home Type
- Single Family
Year Built
- Built in 2025 | New Construction
HOA Fees
- $80 Monthly HOA Fees
Home Design
- Traditional Architecture
- Slab Foundation
- Composition Roof
- Concrete Siding
Interior Spaces
- 2-Story Property
- 1 Fireplace
- Double Pane Windows
- Fire and Smoke Detector
Kitchen
- Microwave
- Dishwasher
Flooring
- Carpet
- Vinyl
Bedrooms and Bathrooms
- 4 Bedrooms
- Double Vanity
Laundry
- Laundry in Hall
- Laundry on upper level
Parking
- 3 Car Garage
- Side or Rear Entrance to Parking
Location
- Property is near schools
- Property is near shops
Schools
- Magill Elementary School
- Grace Snell Middle School
- South Gwinnett High School
Utilities
- Central Heating and Cooling System
- 220 Volts
- Cable TV Available
Additional Features
- Energy-Efficient Appliances
- Patio
- Level Lot
Community Details
- $1,350 Initiation Fee
- Association fees include maintenance exterior, ground maintenance
- Stephens Landing Subdivision
Listing and Financial Details
- Tax Lot 13
Map
Home Values in the Area
Average Home Value in this Area
Tax History
| Year | Tax Paid | Tax Assessment Tax Assessment Total Assessment is a certain percentage of the fair market value that is determined by local assessors to be the total taxable value of land and additions on the property. | Land | Improvement |
|---|---|---|---|---|
| 2025 | -- | $30,000 | $30,000 | -- |
Property History
| Date | Event | Price | List to Sale | Price per Sq Ft |
|---|---|---|---|---|
| 11/20/2025 11/20/25 | Price Changed | $459,900 | +0.4% | -- |
| 11/18/2025 11/18/25 | Price Changed | $457,900 | -2.1% | -- |
| 10/28/2025 10/28/25 | For Sale | $467,900 | -- | -- |
Source: Georgia MLS
MLS Number: 10632477
- 3623 Squires Park Ln
- 1361 Stephens View Dr
- 3604 Squires Park Ln
- 3725 Heron Creek Ct
- 1471 Stephens View Dr
- 3705 Heron Creek Ct
- 3715 Heron Creek Ct
- 1370 Compton Woods Dr
- 900 Burning Bush Dr Unit 2
- 910 Burning Bush Dr
- 1210 Burning Bush Dr
- 3685 Frankie Wade Ln
- 1010 Burning Bush Dr Unit 2
- 1245 Shamrock Hill Cir Unit 1
- The Auburn Plan at Soleil at Summit Chase
- 1304 Stephens Pond View
- 4129 Kendrick Cir
- 1150 Burning Bush Dr
- 4119 Kendrick Cir
- 4394 Kendrick Cir
- 3954 Kendrick Cir
- 3808 Summer Leigh Ct
- 3939 Kendrick Cir
- 3878 Summer Leigh Ct
- 1026 Feldman Chase
- 3600 Cattle Field X-Ing
- 3551 Stephens Creek Place
- 3561 Stephens Creek Place
- 1561 Rose Garden Ln
- 1807 Summit Creek Way
- 1574 Stephens Pond View
- 3487 Temple Ridge Ct SW
- 4024 Berry Farm Ct
- 1917 Summit Creek Way
- 2175 Red Rose Ln







