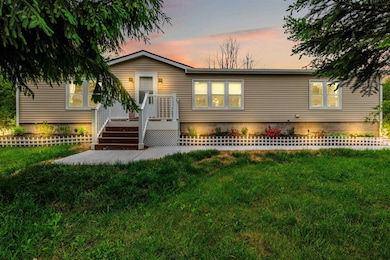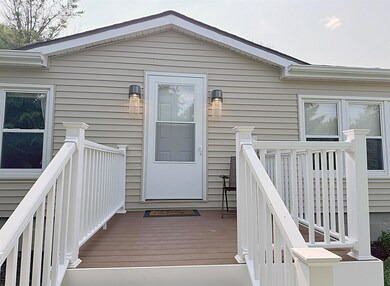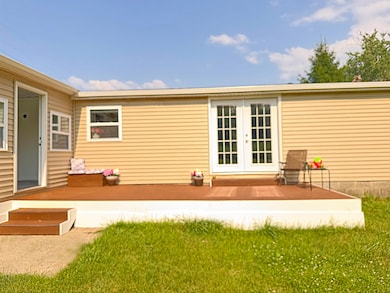
$162,000 Under Contract
- 3 Beds
- 1.5 Baths
- 2,168 Sq Ft
- 1815 Griswold St
- Port Huron, MI
Beautiful home with many updates. Newer roof and windows. Original beautiful oak flooring some of which has been redone. The oak molding is amazing. Kitchen is updated with white cabinets. Great open floor plan. This brick home has a hugh porch to enjoy the front yard and entertain. Awesome bay window in the oversized livingroom which connects to the dining area. Some updated light fixtures. This
Roberta Rasmussen Berkshire Hathaway HomeServices Kee Realty NB






