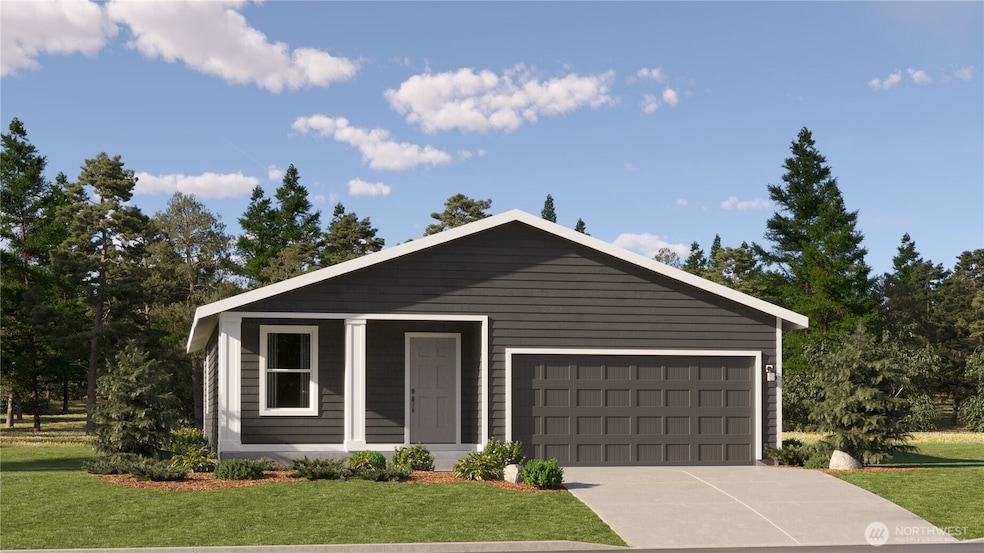
13710 193rd St E Graham, WA 98338
Estimated payment $2,689/month
Highlights
- Under Construction
- Bathroom on Main Level
- High Efficiency Heating System
- 2 Car Attached Garage
- 1-Story Property
- High Tech Cabling
About This Home
Welcome to the Francis plan by Lennar at Daybreak in Graham! This single-family home features a low-maintenance floorplan, where a generous open-concept design allows for effortless movement between the Great Room, kitchen and dining nook. The luxe owner’s suite is situated at the back of the home for privacy, complete with a restful bedroom, an en-suite bathroom and a walk-in closet. A secondary bedroom off the entry allows for versatility and can operate as a home office or space for overnight guests. Buyer's broker must be registered during customers first interaction with Lennar Associate to be eligible for compensation.
Source: Northwest Multiple Listing Service (NWMLS)
MLS#: 2339801
Home Details
Home Type
- Single Family
Year Built
- Built in 2025 | Under Construction
Lot Details
- 5,000 Sq Ft Lot
HOA Fees
- $50 Monthly HOA Fees
Parking
- 2 Car Attached Garage
Home Design
- Poured Concrete
- Composition Roof
- Cement Board or Planked
Interior Spaces
- 1,047 Sq Ft Home
- 1-Story Property
Kitchen
- Stove
- Dishwasher
Bedrooms and Bathrooms
- 3 Main Level Bedrooms
- Bathroom on Main Level
- 2 Full Bathrooms
Schools
- Orting Primary Sch Elementary School
- Orting Mid Middle School
- Orting High School
Utilities
- High Efficiency Heating System
- Water Heater
- High Tech Cabling
- Cable TV Available
Community Details
- J & M Management Association
- Secondary HOA Phone (253) 848-1947
- Built by Lennar
- Graham Subdivision
- The community has rules related to covenants, conditions, and restrictions
Listing and Financial Details
- Down Payment Assistance Available
- Visit Down Payment Resource Website
- Tax Lot 485
- Assessor Parcel Number 00485
Map
Home Values in the Area
Average Home Value in this Area
Property History
| Date | Event | Price | Change | Sq Ft Price |
|---|---|---|---|---|
| 08/13/2025 08/13/25 | Sold | $409,950 | 0.0% | $392 / Sq Ft |
| 08/10/2025 08/10/25 | Off Market | $409,950 | -- | -- |
| 08/08/2025 08/08/25 | Price Changed | $409,950 | -3.5% | $392 / Sq Ft |
| 08/05/2025 08/05/25 | Price Changed | $424,950 | -5.6% | $406 / Sq Ft |
| 08/02/2025 08/02/25 | Price Changed | $449,950 | +3.4% | $430 / Sq Ft |
| 08/01/2025 08/01/25 | Price Changed | $434,950 | -3.3% | $415 / Sq Ft |
| 06/01/2025 06/01/25 | For Sale | $449,950 | -- | $430 / Sq Ft |
Similar Homes in the area
Source: Northwest Multiple Listing Service (NWMLS)
MLS Number: 2339801
- 13604 193rd St E
- 24507 Meridian Ave E
- 10311 249th Street Ct E
- 23903 101st Ave E Unit 21
- 23824 100th Ave E
- 23809 101st Ave E Unit 14
- 10619 238th St E
- 25405 103rd Ave E
- 11104 238th St E
- 24217 116th Ave E
- 25933 96th Ave E
- 25905 96th Ave E
- 25505 96th Ave E
- 9926 Columbia Creek Dr E
- 24625 120th Avenue Ct E
- 10410 260th St E
- 27207 Meridian E
- 19719 122nd Ave E
- 0 Meridian St E Unit NWM2315911
- 19702 140th Ave E






