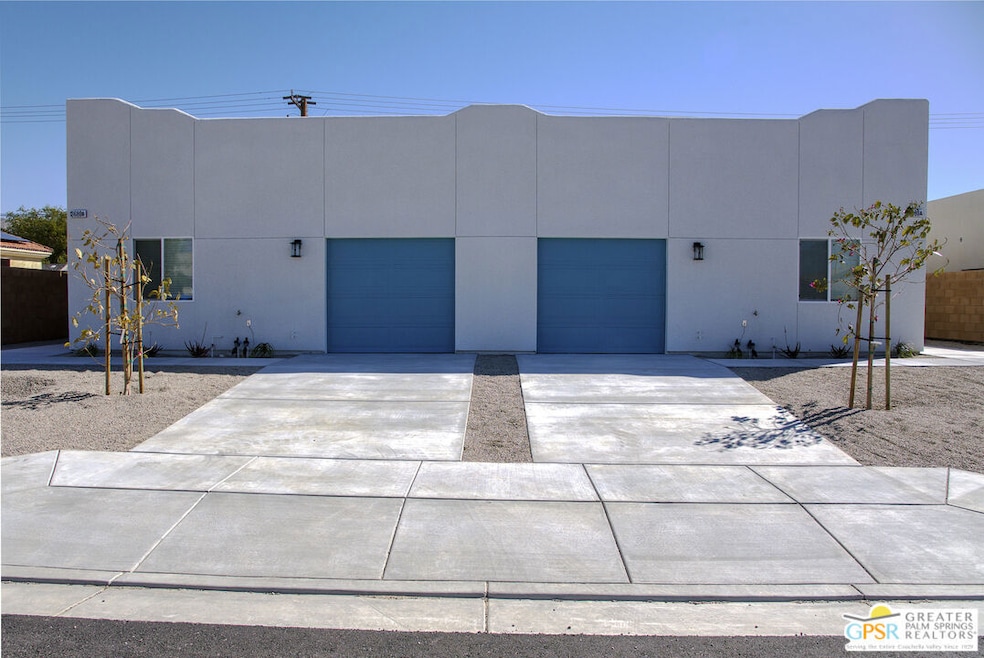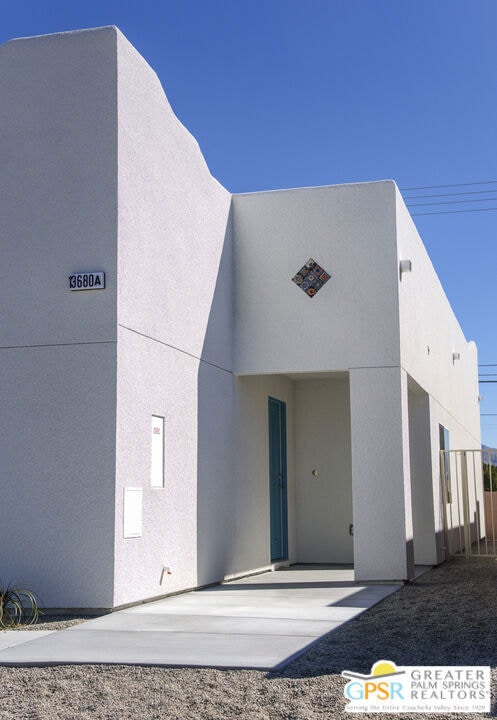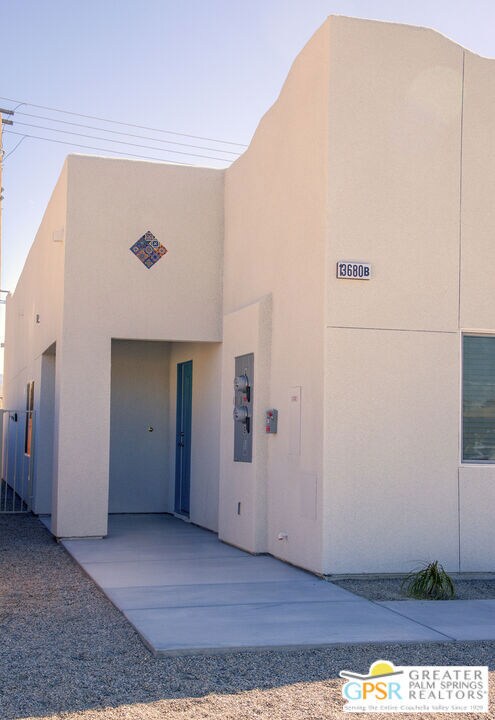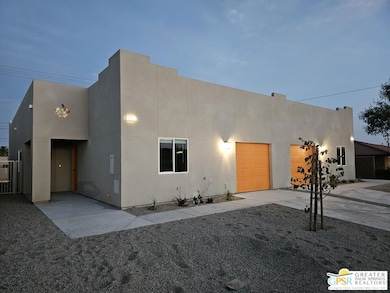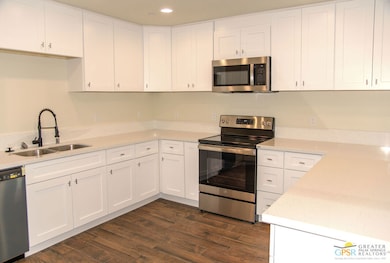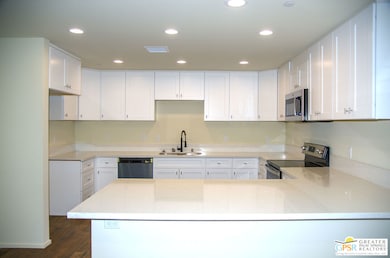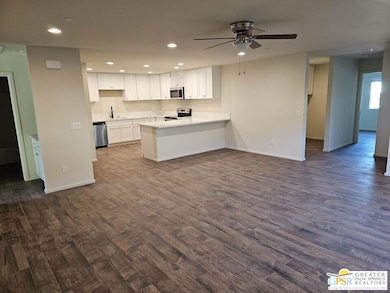13710 Cuyamaca Dr Unit 2 Desert Hot Springs, CA 92240
4
Beds
2
Baths
--
Sq Ft
7,405
Sq Ft Lot
Highlights
- Guest House
- Mountain View
- Breakfast Area or Nook
- New Construction
- Quartz Countertops
- Front Porch
About This Home
Just minutes away from Greater Palm Springs, this new custom-designed architectural dream home features solar panels and desert landscaping. The property includes four bedrooms and two bathrooms, along with a light and bright kitchen equipped with white shaker cabinets, quartz countertops, and stainless steel appliances. The beautiful open floor plan connects the kitchen to the main living room, allowing for an abundance of natural light through dual-pane windows. Additionally, there is a laundry room with built-in cabinets and direct access to a one-car garage, which boasts finishes like epoxy flooring and drywall-finished walls.
Condo Details
Home Type
- Condominium
Est. Annual Taxes
- $2,006
Year Built
- 2024
Lot Details
- West Facing Home
- Wood Fence
- Block Wall Fence
- Drip System Landscaping
- Back and Front Yard
Home Design
- Block Foundation
- Flat Tile Roof
Interior Spaces
- 1-Story Property
- Ceiling Fan
- Double Pane Windows
- Dining Room
- Ceramic Tile Flooring
- Mountain Views
- Laundry Room
Kitchen
- Breakfast Area or Nook
- Open to Family Room
- Breakfast Bar
- Electric Oven
- Kitchen Island
- Quartz Countertops
Bedrooms and Bathrooms
- 4 Bedrooms
- 2 Full Bathrooms
- Low Flow Toliet
- Bathtub with Shower
- Low Flow Shower
Parking
- 2 Car Attached Garage
- Driveway
Eco-Friendly Details
- Solar Heating System
- Heating system powered by passive solar
Utilities
- Central Heating and Cooling System
- Property is located within a water district
- Tankless Water Heater
- Sewer in Street
- Sewer Paid
Additional Features
- Front Porch
- Guest House
Listing and Financial Details
- Security Deposit $2,800
- Tenant pays for cable TV, gardener, gas, insurance, move in fee, move out fee, water
- Rent includes trash collection
- 12 Month Lease Term
- Assessor Parcel Number 641-223-001
Community Details
Pet Policy
- Call for details about the types of pets allowed
Additional Features
- Horizon Real Estate Association
- Rent Control
Map
Source: The MLS
MLS Number: 25536439PS
APN: 641-223-001
Nearby Homes
- 65067 Two Bunch Palms Trail
- 12340 Cactus Dr
- 65930 Ironwood Dr
- Lot 139 El Cajon Dr
- 13337 Cactus Dr
- 14285 W Agua Dulce Dr
- 65112 Avenida de Nuves
- 15509 Avenida de Soledad
- 65163 Avenida de Nuves
- 15497 Avenida de Soledad
- 65148 Avenida de Nuves
- 65115 Avenida de Nuves
- 65151 Avenida de Nuves
- 65172 Avenida de Nuves
- 65139 Avenida de Nuves
- 65175 Avenida de Nuves
- 65136 Avenida de Nuves
- 65187 Avenida de Nuves
- 65184 Avenida de Nuves
- 15462 Avenida de Cielo
- 13751 El Cajon Dr Unit 1
- 13826 Caliente Dr
- 14777 Palm Dr Unit 44
- 14777 Palm Dr Unit 115
- 14777 Palm Dr Unit 12
- 13199 Ocotillo Rd
- 66087 Desert View Ave Unit B
- 66087 Desert View Ave Unit A
- 65668 Flora Ave
- 66176 Desert View Ave
- 66079 Cahuilla Ave Unit 1
- 66604 Flora Ave
- 12613 Sylvanus Dr
- 12576 Sylvanus Dr
- 66444 Desert View Ave Unit B
- 66691 Flora Ave
- 66124 Acoma Ave Unit C
- 66569 Acoma Ave
- 66925 Desert View Ave
- 66051 3rd St Unit A
