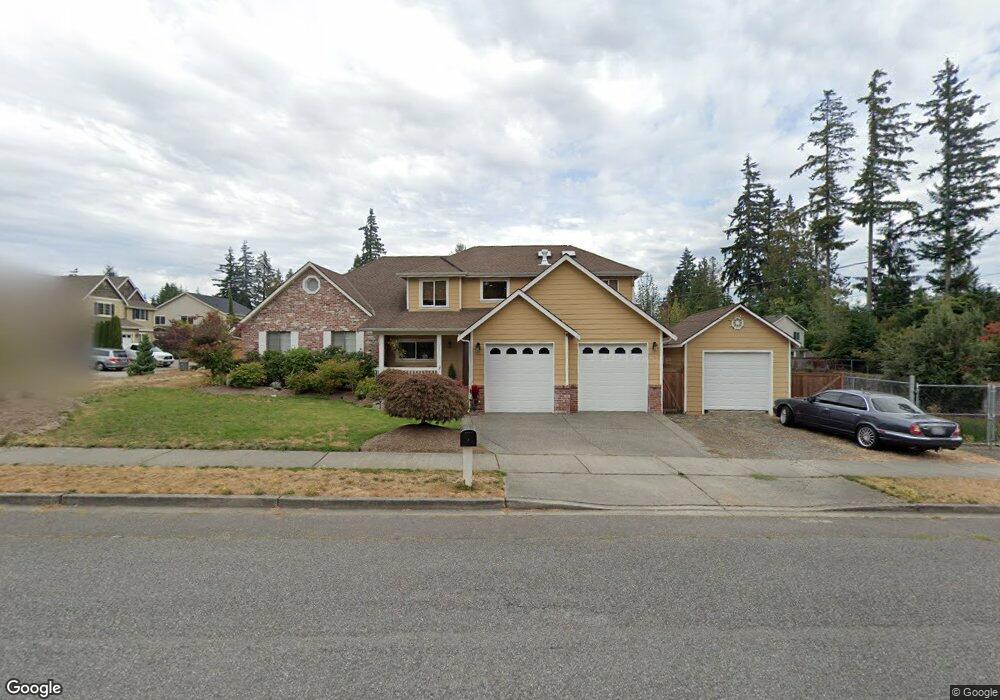13711 48th Dr SE Snohomish, WA 98296
Estimated Value: $983,000 - $1,413,000
4
Beds
3
Baths
3,984
Sq Ft
$312/Sq Ft
Est. Value
About This Home
This home is located at 13711 48th Dr SE, Snohomish, WA 98296 and is currently estimated at $1,242,219, approximately $311 per square foot. 13711 48th Dr SE is a home located in Snohomish County with nearby schools including Silver Firs Elementary School, Gateway Middle School, and Henry M. Jackson High School.
Ownership History
Date
Name
Owned For
Owner Type
Purchase Details
Closed on
Jul 23, 2012
Sold by
Davis James and Davis Lynne
Bought by
Davis James
Current Estimated Value
Home Financials for this Owner
Home Financials are based on the most recent Mortgage that was taken out on this home.
Original Mortgage
$299,250
Outstanding Balance
$205,489
Interest Rate
3.56%
Mortgage Type
New Conventional
Estimated Equity
$1,036,730
Purchase Details
Closed on
Dec 23, 2009
Sold by
Luther Michael J and Jordan Candace L
Bought by
Luther Michael J and Jordan Candace L
Home Financials for this Owner
Home Financials are based on the most recent Mortgage that was taken out on this home.
Original Mortgage
$412,400
Interest Rate
5.03%
Mortgage Type
New Conventional
Purchase Details
Closed on
Aug 21, 2002
Sold by
S D I Llc
Bought by
Pdr Enterprises Inc
Home Financials for this Owner
Home Financials are based on the most recent Mortgage that was taken out on this home.
Original Mortgage
$1,203,200
Interest Rate
6.52%
Mortgage Type
Construction
Purchase Details
Closed on
Aug 2, 2002
Sold by
S D I Llc
Bought by
Luther Michael J and Jordan Candace L
Home Financials for this Owner
Home Financials are based on the most recent Mortgage that was taken out on this home.
Original Mortgage
$1,203,200
Interest Rate
6.52%
Mortgage Type
Construction
Purchase Details
Closed on
Sep 22, 2000
Sold by
Templeton Bobby L and Templeton Charlene M
Bought by
S D I Llc
Home Financials for this Owner
Home Financials are based on the most recent Mortgage that was taken out on this home.
Original Mortgage
$1,747,500
Interest Rate
7.98%
Mortgage Type
Construction
Create a Home Valuation Report for This Property
The Home Valuation Report is an in-depth analysis detailing your home's value as well as a comparison with similar homes in the area
Home Values in the Area
Average Home Value in this Area
Purchase History
| Date | Buyer | Sale Price | Title Company |
|---|---|---|---|
| Davis James | -- | Cw Title | |
| Davis James | $315,000 | Cw Title | |
| Luther Michael J | -- | Accommodation | |
| Pdr Enterprises Inc | $2,016,000 | First American Title Ins Co | |
| Wendell Scott Development Inc | $672,000 | First American Title Ins Co | |
| Luther Michael J | $194,950 | First American | |
| S D I Llc | $875,000 | First American Title Ins Co |
Source: Public Records
Mortgage History
| Date | Status | Borrower | Loan Amount |
|---|---|---|---|
| Open | Davis James | $299,250 | |
| Previous Owner | Luther Michael J | $412,400 | |
| Previous Owner | Wendell Scott Development Inc | $1,203,200 | |
| Previous Owner | Pdr Enterprises Inc | $3,408,750 | |
| Previous Owner | Luther Michael J | $175,455 | |
| Previous Owner | S D I Llc | $1,747,500 | |
| Closed | S D I Llc | $176,000 |
Source: Public Records
Tax History Compared to Growth
Tax History
| Year | Tax Paid | Tax Assessment Tax Assessment Total Assessment is a certain percentage of the fair market value that is determined by local assessors to be the total taxable value of land and additions on the property. | Land | Improvement |
|---|---|---|---|---|
| 2025 | $9,739 | $1,146,700 | $520,000 | $626,700 |
| 2024 | $9,739 | $1,078,000 | $484,000 | $594,000 |
| 2023 | $9,784 | $1,152,400 | $555,000 | $597,400 |
| 2022 | $8,031 | $827,000 | $322,000 | $505,000 |
| 2020 | $8,563 | $708,900 | $270,000 | $438,900 |
| 2019 | $7,916 | $656,100 | $225,000 | $431,100 |
| 2018 | $7,778 | $593,900 | $210,000 | $383,900 |
| 2017 | $7,061 | $539,500 | $180,000 | $359,500 |
| 2016 | $6,230 | $500,100 | $155,000 | $345,100 |
| 2015 | $5,901 | $449,800 | $141,000 | $308,800 |
| 2013 | $5,119 | $345,000 | $112,000 | $233,000 |
Source: Public Records
Map
Nearby Homes
- 13815 48th Dr SE
- 13821 48th Dr SE
- 13811 48th Dr SE Unit A
- BAKER Plan at Birch
- 4708 138th St SE
- 4720 138th St SE
- 4716 138th St SE
- 4910 139th Place SE
- 4826 140th St SE
- 13708 45th Dr SE
- 4418 137th Place SE
- 13918 54th Ave SE
- 4305 136th St SE
- 14117 45th Ave SE
- 14227 50th Ave SE
- 4310 131st St SE
- 4620 145th Place SE
- 14220 41st Dr SE
- 13807 Silver Firs Dr
- 14130 57th Dr SE
- 4712 137th St SE
- 4712 137th St SE
- 4426 137th Place SE
- 4805 137th St SE
- 4801 137th St SE
- 13714 48th Dr SE
- 4709 137th St SE
- 4709 137th St SE Unit 2
- 13617 48th Dr SE
- 4713 137th St SE
- 4713 137th St SE Unit 3
- 4717 137th St SE
- 13801 48th Dr SE
- 4806 137th St SE
- 4811 137th St SE
- 4708 138th St SE Unit 37380636
- 4721 137th St SE
- 4721 138th St SE
- 4721 138th St SE Unit Lot 1
- 13630 48th Dr SE
