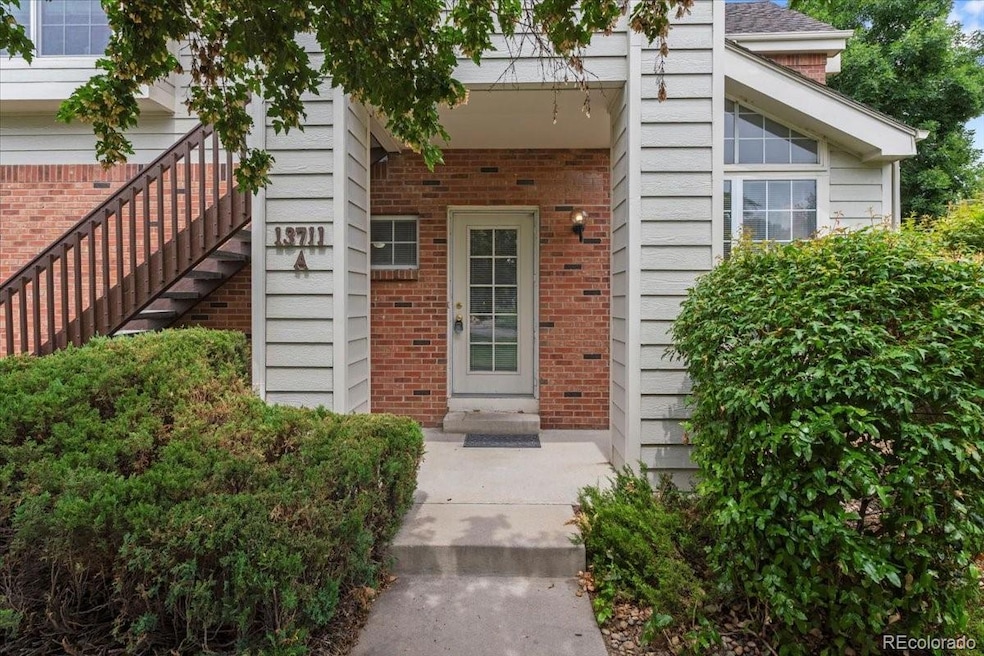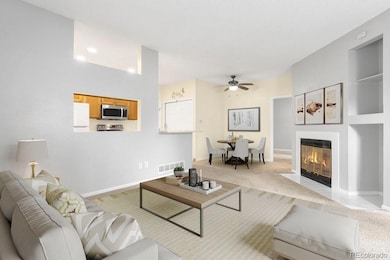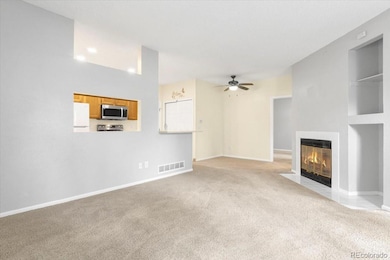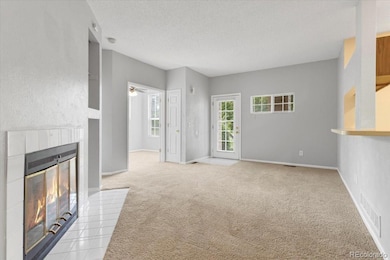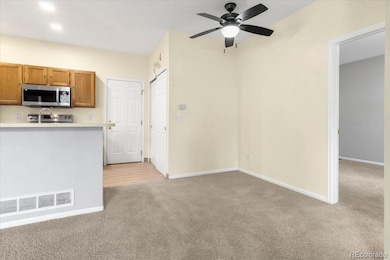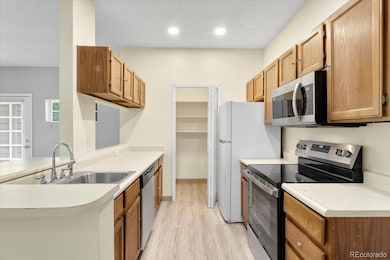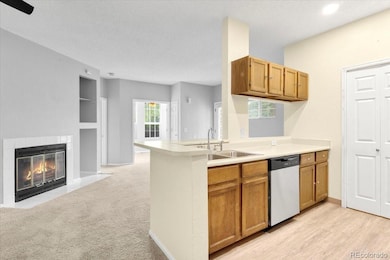13711 E Lehigh Ave Unit A Aurora, CO 80014
Meadow Hills NeighborhoodEstimated payment $2,258/month
Highlights
- Clubhouse
- Community Pool
- Walk-In Closet
- Great Room
- 1 Car Attached Garage
- 1-Story Property
About This Home
Desirable Meadow Hills Community surrounded by Meadow Hills Golf Course! Rare 3 bedroom 2 bathroom ranch style home with no stairs! 1 car attached garage! Newer carpet and stainless appliances. Spacious and open floorplan! Primary bedroom has a walk-in closet, adjacent full bathroom and direct access to the patio. The secondary bedroom is spacious with adjacent 3/4 bathroom. The third bedroom could also be a used as a study. This home is fulled is filled with light! The kitchen has a large pantry and opens to the great room with a fireplace and dining room area. Walk to the golf course! Great amenities including a pool, hot tub and clubhouse. Convenient location directly across from Cherry Creek State Park and minutes to Parker Road and I-225, DIA and Denver Tech Center.
Listing Agent
RE/MAX Professionals Brokerage Email: blobdell@rmpro.net,303-564-3453 License #40030116 Listed on: 08/04/2025

Property Details
Home Type
- Condominium
Est. Annual Taxes
- $1,603
Year Built
- Built in 1983
Lot Details
- 1 Common Wall
- West Facing Home
HOA Fees
- $489 Monthly HOA Fees
Parking
- 1 Car Attached Garage
Home Design
- Entry on the 1st floor
- Brick Exterior Construction
- Slab Foundation
- Frame Construction
- Composition Roof
Interior Spaces
- 1,048 Sq Ft Home
- 1-Story Property
- Ceiling Fan
- Gas Fireplace
- Window Treatments
- Great Room
- Dining Room
Kitchen
- Oven
- Microwave
- Dishwasher
Flooring
- Carpet
- Vinyl
Bedrooms and Bathrooms
- 3 Main Level Bedrooms
- Walk-In Closet
Laundry
- Laundry in unit
- Dryer
- Washer
Home Security
Eco-Friendly Details
- Smoke Free Home
Schools
- Polton Elementary School
- Prairie Middle School
- Overland High School
Utilities
- Forced Air Heating and Cooling System
- 110 Volts
Listing and Financial Details
- Assessor Parcel Number 2073-06-2-13-015
Community Details
Overview
- Association fees include reserves, insurance, irrigation, ground maintenance, maintenance structure, road maintenance, sewer, snow removal, trash, water
- Keystone Denver Association, Phone Number (303) 369-0800
- Low-Rise Condominium
- Meadow Hills Subdivision
Recreation
- Community Pool
- Community Spa
Additional Features
- Clubhouse
- Fire and Smoke Detector
Map
Home Values in the Area
Average Home Value in this Area
Tax History
| Year | Tax Paid | Tax Assessment Tax Assessment Total Assessment is a certain percentage of the fair market value that is determined by local assessors to be the total taxable value of land and additions on the property. | Land | Improvement |
|---|---|---|---|---|
| 2025 | $1,603 | $20,594 | -- | -- |
| 2024 | $1,414 | $20,321 | -- | -- |
| 2023 | $1,414 | $20,321 | $0 | $0 |
| 2022 | $1,254 | $17,201 | $0 | $0 |
| 2021 | $1,262 | $17,201 | $0 | $0 |
| 2020 | $1,287 | $17,796 | $0 | $0 |
| 2019 | $1,241 | $17,796 | $0 | $0 |
| 2018 | $1,044 | $14,069 | $0 | $0 |
| 2017 | $1,029 | $14,069 | $0 | $0 |
| 2016 | $923 | $11,837 | $0 | $0 |
| 2015 | $878 | $11,837 | $0 | $0 |
| 2014 | -- | $8,127 | $0 | $0 |
| 2013 | -- | $8,650 | $0 | $0 |
Property History
| Date | Event | Price | List to Sale | Price per Sq Ft |
|---|---|---|---|---|
| 10/22/2025 10/22/25 | For Sale | $315,000 | 0.0% | $301 / Sq Ft |
| 10/22/2025 10/22/25 | Pending | -- | -- | -- |
| 08/30/2025 08/30/25 | Price Changed | $315,000 | -1.6% | $301 / Sq Ft |
| 08/04/2025 08/04/25 | For Sale | $320,000 | -- | $305 / Sq Ft |
Purchase History
| Date | Type | Sale Price | Title Company |
|---|---|---|---|
| Deed | -- | -- | |
| Deed | -- | -- | |
| Deed | -- | -- | |
| Deed | -- | -- |
Source: REcolorado®
MLS Number: 6894992
APN: 2073-06-2-13-015
- 13883 E Lehigh Ave Unit B
- 13702 E Lehigh Ave Unit C
- 13874 E Lehigh Ave Unit C
- 13762 E Lehigh Ave Unit B
- 13792 E Lehigh Ave Unit F
- 13792 E Lehigh Ave Unit E
- 3912 S Atchison Way Unit F
- 3810 S Atchison Way Unit F
- 4046 S Abilene Cir Unit B
- 4062 S Atchison Way Unit 302
- 4062 S Atchison Way Unit 101
- 3993 S Dillon Way Unit 103
- 4070 S Atchison Way Unit 101
- 4074 S Atchison Way Unit 101
- 4025 S Dillon Way Unit 102
- 4068 S Atchison Way Unit 101
- 4035 S Dillon Way Unit 204
- 4064 S Carson St Unit 101
- 4066 S Atchison Way Unit 101
- 13950 E Oxford Place Unit A210
- 3912 S Carson St
- 4044 S Carson St Unit F
- 4068 S Atchison Way
- 13933 E Oxford Place
- 13917 E Oxford Place
- 14298 E Hampden Ave
- 4271 S Blackhawk Cir Unit 2C
- 14532 E Radcliff Dr
- 3082 S Wheeling Way Unit 104
- 3155 S Vaughn Way
- 13890 E Marina Dr Unit 604
- 14755 E Dartmouth Ave
- 13992 E Marina Dr Unit 308
- 14012 E Tufts Dr
- 3083 S Ursula Cir Unit 301
- 14110 E Temple Dr Unit X01
- 12534 E Cornell Ave Unit 12534
- 15054 E Dartmouth Ave
- 15054 E Dartmouth Ave
- 15054 E Dartmouth Ave
