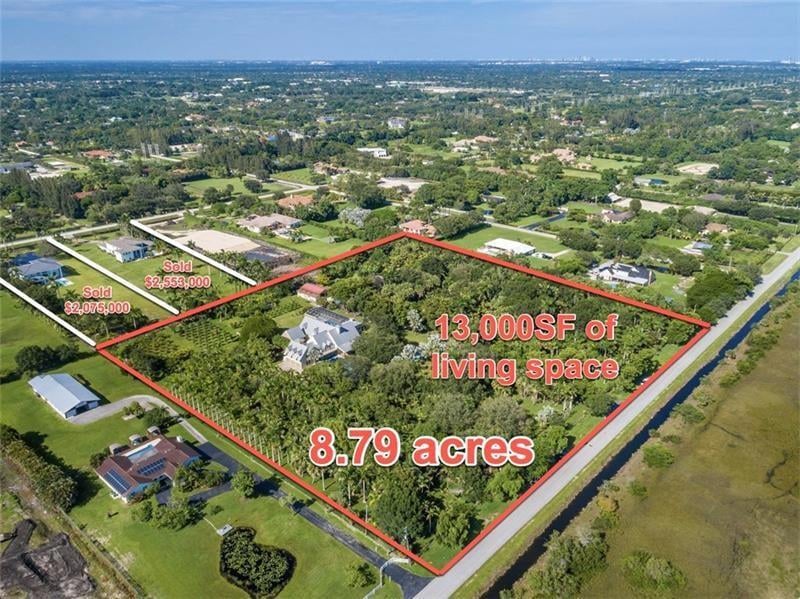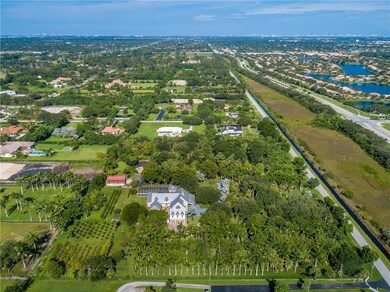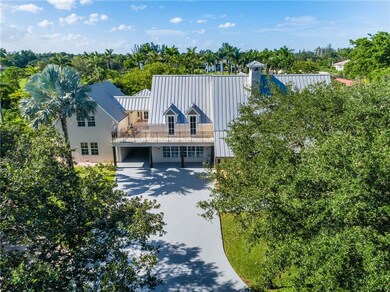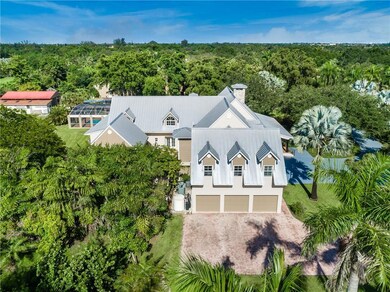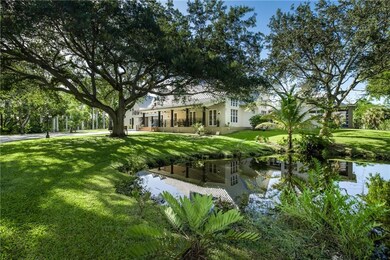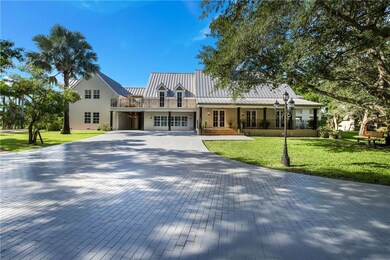
13711 Sheridan St Southwest Ranches, FL 33330
Sunshine Ranches NeighborhoodHighlights
- Barn
- Private Pool
- 382,892 Sq Ft lot
- Hawkes Bluff Elementary School Rated A-
- Waterfront
- Maid or Guest Quarters
About This Home
As of June 2021PRICE SLASHED OVER ONE MILLION DOLLARS! Reduced for quick sale. This impressive, peaceful, tranquil 8+ acre compound with over 13,000SF shows immense pride of ownership! Perfect for a family, corporate retreat or sub-dividable investment (4 separate parcels allowed). Privately gated 5BR/5.2BA main house features impeccable kitchen, elevator, 65' lap pool, steam shower, summer kitchen, 3-car garage + carport with 240V plug-in power. Completely separate 3,000SF guest house boasts 3BR/3BA, 2 kitchens, offices and living space. Additional pole barn provides storage for all the toys, land/earth moving equipment. Currently enjoys agricultural exemption (for low property taxes). This is a dream property!
Last Agent to Sell the Property
Keller Williams Realty Profess License #631254 Listed on: 03/14/2019

Home Details
Home Type
- Single Family
Est. Annual Taxes
- $21,443
Year Built
- Built in 1995
Lot Details
- 8.79 Acre Lot
- Waterfront
- South Facing Home
- Sprinkler System
- Property is zoned RR
Parking
- 3 Car Attached Garage
- Circular Driveway
Property Views
- Garden
- Pool
Home Design
- Metal Roof
Interior Spaces
- 11,356 Sq Ft Home
- 2-Story Property
- Elevator
- Wet Bar
- Central Vacuum
- Furnished or left unfurnished upon request
- Bar
- High Ceiling
- Ceiling Fan
- Sitting Room
- Formal Dining Room
- Workshop
- Sun or Florida Room
- Screened Porch
- Impact Glass
- Dryer
Kitchen
- Eat-In Kitchen
- Breakfast Bar
- Gas Range
- Dishwasher
- Kitchen Island
- Disposal
Flooring
- Wood
- Marble
Bedrooms and Bathrooms
- 8 Bedrooms
- Maid or Guest Quarters
- In-Law or Guest Suite
Pool
- Private Pool
- Spa
Schools
- Hawkes Bluff Elementary School
- West Broward High School
Utilities
- Central Heating and Cooling System
- Well
- Electric Water Heater
- Septic Tank
- Cable TV Available
Additional Features
- Shed
- Barn
Community Details
- Everglades Sugar & Land C Subdivision, Custom + Guest House Floorplan
Listing and Financial Details
- Assessor Parcel Number 514003010491
Ownership History
Purchase Details
Home Financials for this Owner
Home Financials are based on the most recent Mortgage that was taken out on this home.Purchase Details
Home Financials for this Owner
Home Financials are based on the most recent Mortgage that was taken out on this home.Purchase Details
Purchase Details
Home Financials for this Owner
Home Financials are based on the most recent Mortgage that was taken out on this home.Purchase Details
Similar Homes in Southwest Ranches, FL
Home Values in the Area
Average Home Value in this Area
Purchase History
| Date | Type | Sale Price | Title Company |
|---|---|---|---|
| Warranty Deed | -- | A1a Title Services Llc | |
| Warranty Deed | $2,200,000 | Attorney | |
| Interfamily Deed Transfer | -- | -- | |
| Warranty Deed | $1,300,000 | -- | |
| Warranty Deed | $205,714 | -- |
Mortgage History
| Date | Status | Loan Amount | Loan Type |
|---|---|---|---|
| Previous Owner | $1,750,000 | Adjustable Rate Mortgage/ARM | |
| Previous Owner | $1,540,000 | Seller Take Back | |
| Previous Owner | $500,000 | Credit Line Revolving | |
| Previous Owner | $1,024,310 | No Value Available |
Property History
| Date | Event | Price | Change | Sq Ft Price |
|---|---|---|---|---|
| 06/02/2021 06/02/21 | Sold | $3,825,000 | -19.5% | $337 / Sq Ft |
| 05/03/2021 05/03/21 | Pending | -- | -- | -- |
| 03/14/2019 03/14/19 | For Sale | $4,750,000 | +115.9% | $418 / Sq Ft |
| 08/18/2015 08/18/15 | Sold | $2,200,000 | -26.4% | $237 / Sq Ft |
| 08/11/2015 08/11/15 | Pending | -- | -- | -- |
| 04/03/2015 04/03/15 | For Sale | $2,990,000 | -- | $322 / Sq Ft |
Tax History Compared to Growth
Tax History
| Year | Tax Paid | Tax Assessment Tax Assessment Total Assessment is a certain percentage of the fair market value that is determined by local assessors to be the total taxable value of land and additions on the property. | Land | Improvement |
|---|---|---|---|---|
| 2025 | $56,867 | $3,304,540 | -- | -- |
| 2024 | $71,147 | $3,304,540 | $1,583,300 | $2,396,560 |
| 2023 | $71,147 | $3,862,010 | $0 | $0 |
| 2022 | $65,725 | $3,616,390 | $1,385,380 | $2,231,010 |
| 2021 | $22,209 | $1,114,390 | $0 | $0 |
| 2020 | $21,892 | $1,099,010 | $0 | $0 |
| 2019 | $21,828 | $1,074,310 | $0 | $0 |
| 2018 | $21,443 | $1,054,280 | $0 | $0 |
| 2017 | $36,842 | $1,968,880 | $0 | $0 |
| 2016 | $37,045 | $1,956,090 | $0 | $0 |
| 2015 | $44,921 | $2,307,840 | $0 | $0 |
| 2014 | $39,901 | $2,097,320 | $0 | $0 |
| 2013 | -- | $0 | $0 | $0 |
Agents Affiliated with this Home
-

Seller's Agent in 2021
Jason Kapit
Keller Williams Realty Profess
(954) 546-3636
6 in this area
80 Total Sales
-

Seller Co-Listing Agent in 2021
Adam Kapit
Keller Williams Realty Profess
(954) 688-5400
5 in this area
55 Total Sales
-
F
Buyer's Agent in 2021
Frank Gundlach
Jalmark Realty Inc At Pembroke Lakes
(954) 347-5604
1 in this area
11 Total Sales
-
M
Seller's Agent in 2015
Michael DeMoya
MMLS Assoc.-Inactive Member
Map
Source: BeachesMLS (Greater Fort Lauderdale)
MLS Number: F10167030
APN: 51-40-03-01-0491
- 13741 NW 23rd St
- 6901 Holatee Trail
- 14020 Mustang Trail
- 13900 Mustang Trail
- 14010 Mustang Trail
- 13431 Old Sheridan St
- 13850 NW 23rd St
- 13790 NW 20th St
- 13441 Mustang Trail
- 12840 Luray Rd
- 12880 Luray Rd
- 13350 Luray Rd
- 1907 NW 137th Terrace
- 13320 Luray Rd
- 1885 NW 139th Terrace
- 14095 NW 22nd Ct
- 14431 Mustang Trail
- 1865 NW 140th Terrace
- 14284 NW 22nd St
- 6541 Melaleuca Rd
