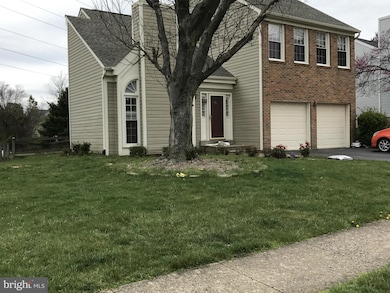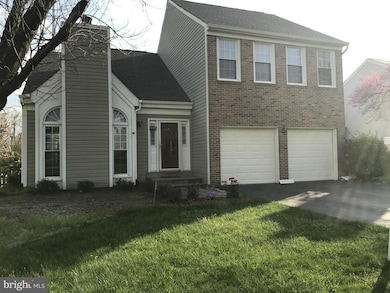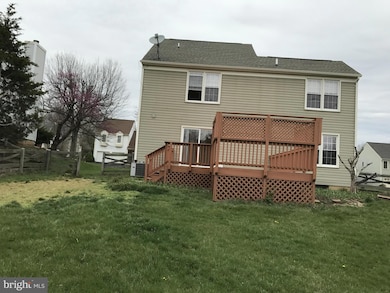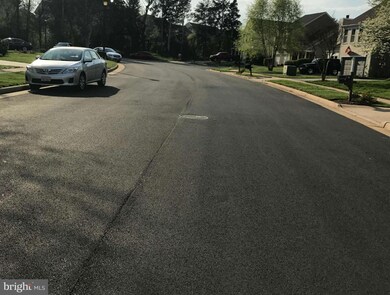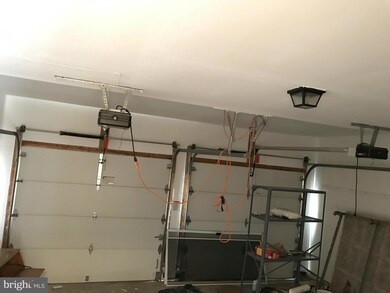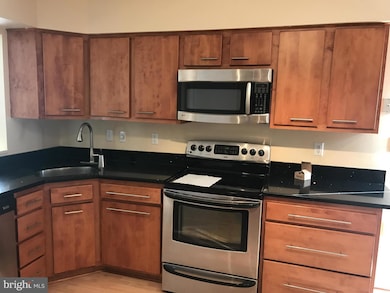13711 Springhaven Dr Chantilly, VA 20151
3
Beds
2.5
Baths
2,044
Sq Ft
9,510
Sq Ft Lot
Highlights
- Fitness Center
- Open Floorplan
- Deck
- Lees Corner Elementary Rated A
- A-Frame Home
- Private Lot
About This Home
Quick RENT, Hurry up Beautiful Single family Brick Front in Cul-De-Sac, 3 large bedrooms and 3 bathrooms with high ceiling living room and master bedroom, Hug Fenced Yard, Trek materials new LARGE TREK-DECK, Great Location, walking to large shopping centers Chantily plaza from walking trails . High rating Schools,Hospitals, Govt.Ctr Rt-28, Rt-50, Rt-7, county pkwy, Fairfax city, Dulles Airport, Tyson's corner and DC Suburb,Completely Highly Renovated, New (Kitchen, Hardwood Floor, Roof, windows,blinds, Paint, Appliances, Baths etc) , very good school ratings and heart of NOVA
Home Details
Home Type
- Single Family
Est. Annual Taxes
- $7,447
Year Built
- Built in 1985 | Remodeled in 2025
Lot Details
- 9,510 Sq Ft Lot
- Lot Dimensions are 60x100
- Open Space
- Backs To Open Common Area
- Cul-De-Sac
- North Facing Home
- Property is Fully Fenced
- Landscaped
- Extensive Hardscape
- Planted Vegetation
- No Through Street
- Private Lot
- Level Lot
- Cleared Lot
- Wooded Lot
- Front Yard
- Additional Land
- Property is in excellent condition
- Property is zoned 150
HOA Fees
- $210 Monthly HOA Fees
Parking
- 2 Car Attached Garage
- Free Parking
- Front Facing Garage
- Side Facing Garage
- Surface Parking
- 4 Assigned Parking Spaces
Home Design
- A-Frame Home
- Permanent Foundation
- Shingle Roof
- Brick Front
- Concrete Perimeter Foundation
Interior Spaces
- Property has 3 Levels
- Open Floorplan
- Two Story Ceilings
- Wood Burning Fireplace
- Non-Functioning Fireplace
- Window Treatments
- Combination Dining and Living Room
- Workshop
- Storage Room
- Utility Room
- Park or Greenbelt Views
- Attic
- Unfinished Basement
Kitchen
- Self-Cleaning Oven
- Range Hood
- Built-In Microwave
- Extra Refrigerator or Freezer
- ENERGY STAR Qualified Dishwasher
- Upgraded Countertops
- Disposal
Flooring
- Wood
- Laminate
Bedrooms and Bathrooms
- 3 Bedrooms
- En-Suite Primary Bedroom
- En-Suite Bathroom
Laundry
- Laundry Room
- Front Loading Washer
Home Security
- Carbon Monoxide Detectors
- Fire and Smoke Detector
Eco-Friendly Details
- Energy-Efficient HVAC
- Energy-Efficient Lighting
Outdoor Features
- Deck
- Exterior Lighting
- Playground
- Brick Porch or Patio
Schools
- LEES Corner Elementary School
- Chantilly High School
Utilities
- Central Air
- Heat Pump System
- Vented Exhaust Fan
- 60+ Gallon Tank
- Public Septic
Additional Features
- Doors are 32 inches wide or more
- Urban Location
Listing and Financial Details
- Residential Lease
- Security Deposit $3,500
- $225 Move-In Fee
- Requires 1 Month of Rent Paid Up Front
- Tenant pays for electricity, insurance, gutter cleaning, hoa/condo/coop fee, hot water, all utilities
- The owner pays for management, insurance, repairs, sewer maintenance, snow removal, personal property taxes, real estate taxes, trash collection, water
- No Smoking Allowed
- 12-Month Min and 36-Month Max Lease Term
- Available 8/1/25
- $50 Application Fee
- $75 Repair Deductible
- Assessor Parcel Number 0344 10 0245
Community Details
Overview
- $90 Recreation Fee
- $50 Capital Contribution Fee
- Association fees include common area maintenance, health club, fiber optics available, management, pool(s), recreation facility, road maintenance, reserve funds, trash, snow removal
- Armfield Farm HOA
- Armfield Farms Subdivision
Amenities
- Picnic Area
- Party Room
Recreation
- Tennis Courts
- Indoor Tennis Courts
- Community Basketball Court
- Volleyball Courts
- Community Playground
- Fitness Center
- Community Pool
Pet Policy
- No Pets Allowed
Map
Source: Bright MLS
MLS Number: VAFX2256650
APN: 0344-10-0245
Nearby Homes
- 16305 Bromall Ct
- 3841 Beech Down Dr
- 13605 Old Chatwood Place
- 3830 Lightfoot St Unit 135
- 3830 Lightfoot St Unit 335
- 3809 Foxfield Ln
- 3840 Lightfoot St Unit 249
- 13501 King Charles Dr
- 3512 Armfield Farm Dr
- 13713 Autumn Vale Ct Unit 30B
- 4157 Weeping Willow Ct Unit 147A
- 3414 Tyburn Tree Ct
- 3324 Buckeye Ln
- 3335 Oakshade Ct
- 3321 Buckeye Ln
- 4130 Winter Harbor Ct Unit 128F
- 4158 Pleasant Meadow Ct Unit 108D
- 4180 Pleasant Meadow Ct Unit 104A
- 13782 Newport Dr
- 13312 Tuckaway Dr
- 3787 Louise Ave
- 3863 Beech Down Dr
- 13601 Old Chatwood Place
- 3621 Buckeye Ct
- 13756 Autumn Vale Ct Unit 13F
- 13301 Burkitts Rd
- 13809 Newport Ln Unit Basement Apartment
- 14036 Thunderbolt Place
- 13742 Penwith Ct Unit LL Den
- 4133 Novar Dr Unit LL Suite
- 4223 Moselle Dr
- 13724 Penwith Ct Unit LL Apartment
- 3311 Kinfolk Ct
- 13382 Brookfield Ct
- 4224 Kincaid Ct
- 13300 Blueberry Ln
- 13805 Fulmer Dr
- 14420 Chantilly Crossing Ln
- 4481 Shady Point Place
- 13720 Atlantis St

