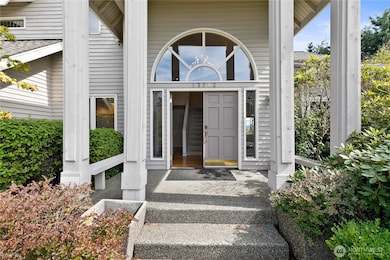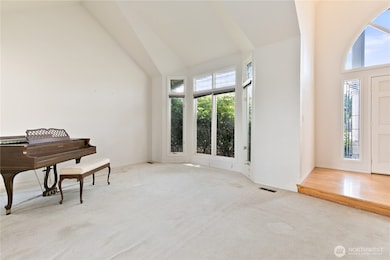13712 116th Street Ct E Puyallup, WA 98374
Estimated payment $5,650/month
Highlights
- RV Access or Parking
- Gated Community
- Fruit Trees
- Ridgecrest Elementary School Rated A-
- 0.83 Acre Lot
- Mountain View
About This Home
OPPORTUNITY ALERT! Wonderful, light-filled, truly grand home with stunning MTN and valley views on a shy acre in gated Sunrise View Estates. Beautiful grounds, mature landscaping, concrete edging, circular drive, patios, sparkling pond w/waterfall, sprinkler system front and back, 3-car garage, separate workshop and storage. Huge bonus room on main w/private entrance, atrium needs work. Separate office with French doors, oak hardwoods on main, big kitchen w/step-down great room w/FP, spacious dining room. Upstairs: large bedrooms, laundry, primary suite w/fireplace, huge bath, walk-in closets. 50-year PABCO roof, Trane furnace w/heat pump, newer H2O, great storage. Home needs cosmetic updates, the potential is enormous, don’t miss this one!
Listing Agent
Ellen Campion
Redfin License #120341 Listed on: 09/11/2025

Co-Listing Agent
Pamela Davison
Redfin License #21029991
Source: Northwest Multiple Listing Service (NWMLS)
MLS#: 2428749
Home Details
Home Type
- Single Family
Est. Annual Taxes
- $11,153
Year Built
- Built in 1986
Lot Details
- 0.83 Acre Lot
- Cul-De-Sac
- Street terminates at a dead end
- West Facing Home
- Gated Home
- Partially Fenced Property
- Level Lot
- Sprinkler System
- Fruit Trees
- Garden
- Property is in good condition
HOA Fees
- $150 Monthly HOA Fees
Parking
- 3 Car Attached Garage
- RV Access or Parking
Home Design
- Contemporary Architecture
- Slab Foundation
- Poured Concrete
- Composition Roof
- Wood Siding
Interior Spaces
- 2,952 Sq Ft Home
- 2-Story Property
- Vaulted Ceiling
- Skylights
- 2 Fireplaces
- Wood Burning Fireplace
- French Doors
- Dining Room
- Mountain Views
- Storm Windows
Kitchen
- Walk-In Pantry
- Stove
- Microwave
- Dishwasher
- Trash Compactor
- Disposal
Flooring
- Wood
- Carpet
- Vinyl
Bedrooms and Bathrooms
- 3 Bedrooms
- Fireplace in Primary Bedroom
- Walk-In Closet
- Bathroom on Main Level
Outdoor Features
- Patio
- Outbuilding
Schools
- Ridgecrest Elementary School
- Ferrucci Jnr High Middle School
- Emerald Ridge High School
Utilities
- Forced Air Heating System
- High Efficiency Heating System
- Heat Pump System
- Water Heater
- Septic Tank
- High Speed Internet
- Cable TV Available
Listing and Financial Details
- Down Payment Assistance Available
- Visit Down Payment Resource Website
- Assessor Parcel Number 8018000220
Community Details
Overview
- Association fees include common area maintenance
- Carmel Kiwas, Navigate HOA
- Built by Harmon Homes
- Puyallup Subdivision
- The community has rules related to covenants, conditions, and restrictions
Security
- Gated Community
Map
Home Values in the Area
Average Home Value in this Area
Tax History
| Year | Tax Paid | Tax Assessment Tax Assessment Total Assessment is a certain percentage of the fair market value that is determined by local assessors to be the total taxable value of land and additions on the property. | Land | Improvement |
|---|---|---|---|---|
| 2025 | $9,541 | $1,007,900 | $358,600 | $649,300 |
| 2024 | $9,541 | $990,600 | $363,400 | $627,200 |
| 2023 | $9,541 | $941,900 | $351,300 | $590,600 |
| 2022 | $8,818 | $956,700 | $361,000 | $595,700 |
| 2021 | $9,004 | $722,200 | $351,400 | $370,800 |
| 2019 | $8,342 | $712,100 | $298,200 | $413,900 |
| 2018 | $8,466 | $666,600 | $274,000 | $392,600 |
| 2017 | $7,971 | $603,400 | $245,000 | $358,400 |
| 2016 | $6,889 | $493,200 | $196,700 | $296,500 |
| 2014 | $6,246 | $443,200 | $160,000 | $283,200 |
| 2013 | $6,246 | $409,500 | $143,600 | $265,900 |
Property History
| Date | Event | Price | List to Sale | Price per Sq Ft |
|---|---|---|---|---|
| 12/12/2025 12/12/25 | Pending | -- | -- | -- |
| 11/26/2025 11/26/25 | For Sale | $869,000 | 0.0% | $294 / Sq Ft |
| 11/16/2025 11/16/25 | Pending | -- | -- | -- |
| 09/24/2025 09/24/25 | Price Changed | $869,000 | -2.2% | $294 / Sq Ft |
| 09/11/2025 09/11/25 | For Sale | $889,000 | -- | $301 / Sq Ft |
Purchase History
| Date | Type | Sale Price | Title Company |
|---|---|---|---|
| Warranty Deed | $333,505 | -- | |
| Interfamily Deed Transfer | -- | Transnation Title Insurance | |
| Warranty Deed | $380,000 | First American Title Ins Co |
Mortgage History
| Date | Status | Loan Amount | Loan Type |
|---|---|---|---|
| Open | $227,100 | No Value Available | |
| Previous Owner | $120,000 | No Value Available |
Source: Northwest Multiple Listing Service (NWMLS)
MLS Number: 2428749
APN: 801800-0220
- 11618 Jennifer Ct E
- 13915 120th St E
- 11720 130th Avenue Ct E
- 10811 Rampart Dr E
- 14720 115th Street Ct E
- 12084 127th Avenue Ct E Unit 72
- 12088 126th Avenue Ct E Unit 71
- 12703 120th Street Ct E Unit 20
- 12092 127th Avenue Ct E Unit 70
- 12071 127th Ave E Unit 53
- 12079 127th Ave E Unit 54
- 12083 127th Ave E Unit 55
- 3501 27th St SE
- 12087 127th Ave E Unit 56
- 12430 136th Ave E
- 12622 132nd Avenue Ct E
- 12038 126th Avenue Ct E Unit 13
- 12044 126th Avenue Ct E Unit 12
- 12050 126th Avenue Ct E Unit 11
- 15002 116th St E






