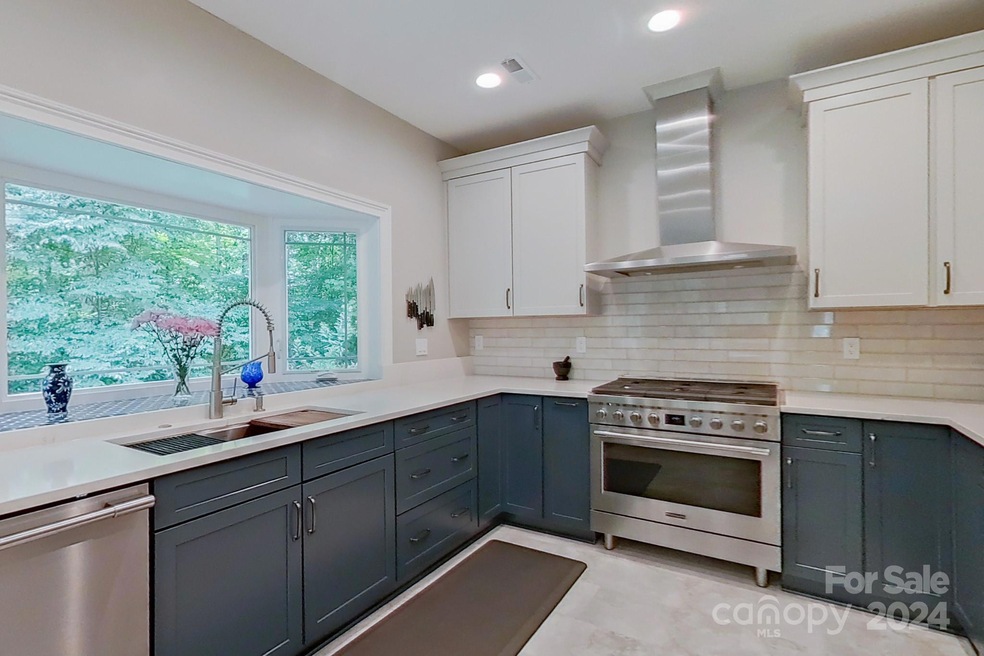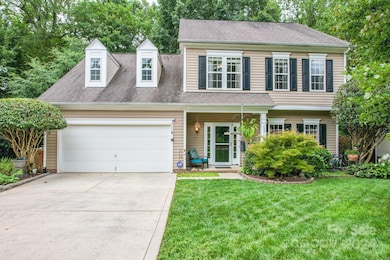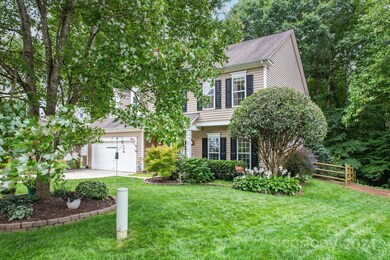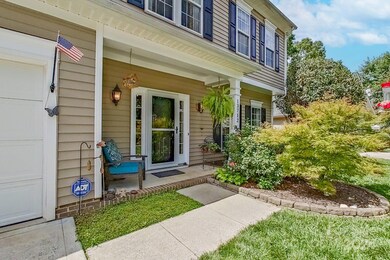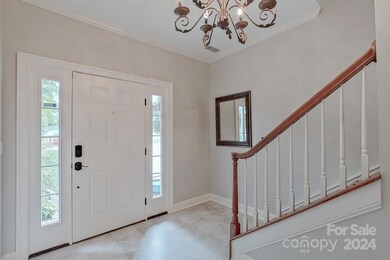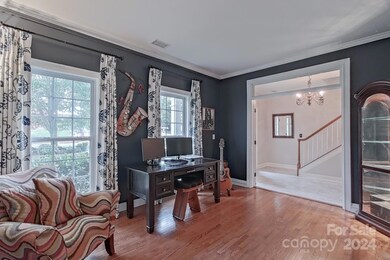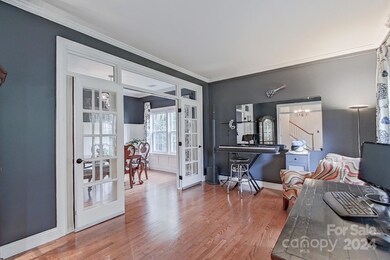
13712 Bluffton Ct Pineville, NC 28134
Highlights
- Deck
- 2 Car Attached Garage
- Forced Air Zoned Heating and Cooling System
About This Home
As of September 2024Just minutes to all that Ballantyne offers and tastefully updated with quality in mind! Looking for a true chef’s kitchen? This kitchen will make you want to stay whether you cook or just hang out watching the birds from the gorgeous bay window. The 2023 complete renovation includes new cabinetry, quartz counters with a peninsula, professional appliance package that will convey, walk in pantry with built in shelving, a 36”workstation sink, and a dual fuel range with a 42” exhaust hood. Other updates include fresh paint, new Pella patio door, new carpet, and an updated primary bath. Need a home office or music room with exterior wall sound proofing? Check that box too! The custom window treatments in the family room will convey as well as the mantle mount tv system. Step outside to the multi level deck. The fenced backyard has extensive landscaping, wooded views, and even a side yard with raised garden beds!
Last Agent to Sell the Property
Coldwell Banker Realty Brokerage Email: rvance@cbcarolinas.com License #264235 Listed on: 08/09/2024

Home Details
Home Type
- Single Family
Est. Annual Taxes
- $3,083
Year Built
- Built in 1999
Lot Details
- Back Yard Fenced
- Property is zoned R-3
HOA Fees
- $25 Monthly HOA Fees
Parking
- 2 Car Attached Garage
Home Design
- Slab Foundation
- Vinyl Siding
Interior Spaces
- 2-Story Property
- Window Treatments
- Living Room with Fireplace
Kitchen
- Gas Range
- Range Hood
- Microwave
- Dishwasher
- Disposal
Bedrooms and Bathrooms
- 4 Bedrooms
Outdoor Features
- Deck
Utilities
- Forced Air Zoned Heating and Cooling System
- Heating System Uses Natural Gas
- Fiber Optics Available
Community Details
- Cardinal Woods Subdivision
- Mandatory home owners association
Listing and Financial Details
- Assessor Parcel Number 223-013-26
Ownership History
Purchase Details
Home Financials for this Owner
Home Financials are based on the most recent Mortgage that was taken out on this home.Purchase Details
Home Financials for this Owner
Home Financials are based on the most recent Mortgage that was taken out on this home.Purchase Details
Home Financials for this Owner
Home Financials are based on the most recent Mortgage that was taken out on this home.Purchase Details
Home Financials for this Owner
Home Financials are based on the most recent Mortgage that was taken out on this home.Similar Homes in the area
Home Values in the Area
Average Home Value in this Area
Purchase History
| Date | Type | Sale Price | Title Company |
|---|---|---|---|
| Warranty Deed | $589,000 | Fortified Title | |
| Warranty Deed | $306,000 | None Available | |
| Warranty Deed | $241,000 | None Available | |
| Deed | $174,500 | -- |
Mortgage History
| Date | Status | Loan Amount | Loan Type |
|---|---|---|---|
| Open | $559,550 | New Conventional | |
| Previous Owner | $50,000 | New Conventional | |
| Previous Owner | $204,850 | New Conventional | |
| Previous Owner | $187,000 | Fannie Mae Freddie Mac | |
| Previous Owner | $174,590 | Unknown | |
| Previous Owner | $165,300 | No Value Available |
Property History
| Date | Event | Price | Change | Sq Ft Price |
|---|---|---|---|---|
| 09/18/2024 09/18/24 | Sold | $589,000 | +1.1% | $232 / Sq Ft |
| 08/09/2024 08/09/24 | For Sale | $582,500 | +90.4% | $230 / Sq Ft |
| 08/28/2018 08/28/18 | Sold | $306,000 | 0.0% | $121 / Sq Ft |
| 07/25/2018 07/25/18 | Pending | -- | -- | -- |
| 07/10/2018 07/10/18 | Price Changed | $306,000 | -2.5% | $121 / Sq Ft |
| 05/30/2018 05/30/18 | Price Changed | $314,000 | -3.4% | $124 / Sq Ft |
| 04/17/2018 04/17/18 | For Sale | $325,000 | -- | $128 / Sq Ft |
Tax History Compared to Growth
Tax History
| Year | Tax Paid | Tax Assessment Tax Assessment Total Assessment is a certain percentage of the fair market value that is determined by local assessors to be the total taxable value of land and additions on the property. | Land | Improvement |
|---|---|---|---|---|
| 2023 | $3,083 | $447,300 | $90,000 | $357,300 |
| 2022 | $2,081 | $302,900 | $80,000 | $222,900 |
| 2021 | $2,646 | $302,900 | $80,000 | $222,900 |
| 2020 | $2,631 | $302,900 | $80,000 | $222,900 |
| 2019 | $2,600 | $302,900 | $80,000 | $222,900 |
| 2018 | $2,127 | $187,800 | $51,400 | $136,400 |
| 2017 | $2,109 | $187,800 | $51,400 | $136,400 |
| 2016 | $2,081 | $187,800 | $51,400 | $136,400 |
| 2015 | $2,059 | $187,800 | $51,400 | $136,400 |
| 2014 | $2,031 | $188,500 | $46,800 | $141,700 |
Agents Affiliated with this Home
-

Seller's Agent in 2024
Regina Vance
Coldwell Banker Realty
(704) 361-2292
2 in this area
187 Total Sales
-

Buyer's Agent in 2024
Andy Griesinger
EXP Realty LLC Ballantyne
(443) 299-8946
2 in this area
425 Total Sales
-
J
Seller's Agent in 2018
Jane Kusterer
Allen Tate Realtors
-

Buyer's Agent in 2018
Peter Hatheway
RE/MAX Executives Charlotte, NC
(704) 488-5510
88 Total Sales
Map
Source: Canopy MLS (Canopy Realtor® Association)
MLS Number: 4170275
APN: 223-013-26
- 13516 Honeytree Ln
- 13405 Honeytree Ln
- 13812 Lancaster Hwy
- 12414 Buxton Dr
- 13937 Dannemara Dr
- 13942 Dannemara Dr
- 12431 Agate Ln
- 4493 Haddington Dr
- 12013 Dolomite Dr
- 12662 Woodside Falls Rd
- 6192 Kilchurn Dr
- 11017 Valley Spring Dr
- 6169 Kilchurn Dr
- 14222 Richmond Park Ave Unit 222
- 10929 Valley Spring Dr
- 11359 Deer Ridge Ln
- 14231 Richmond Park Ave Unit 231
- 14247 Richmond Park Ave Unit 247
- 14034 Green Birch Dr
- 5039 Dutchess Dr
