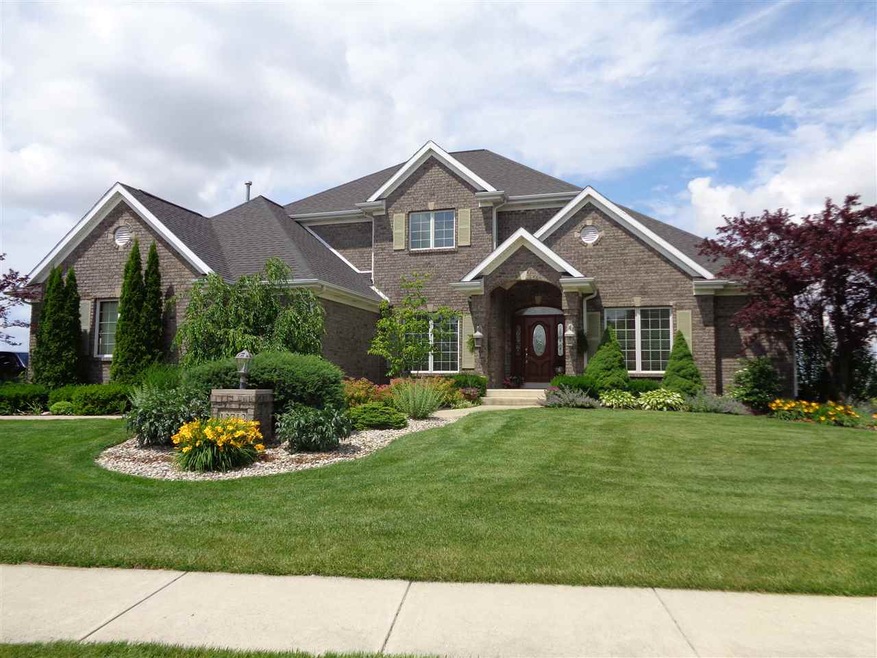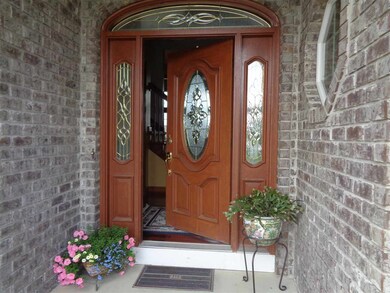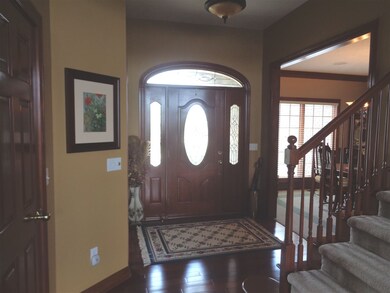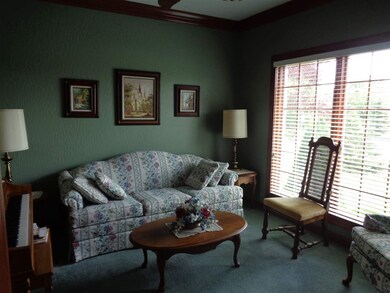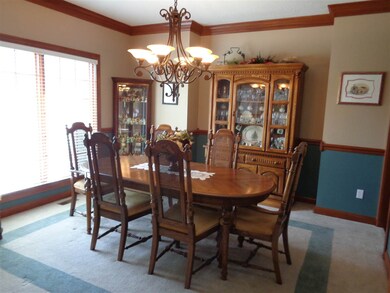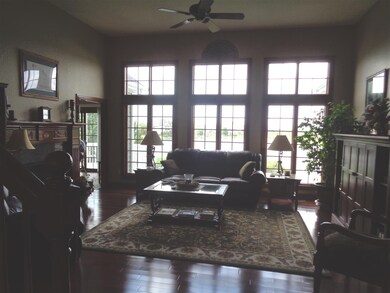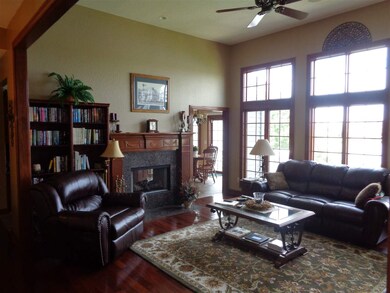
13712 Ridge Crest Crossing Fort Wayne, IN 46814
Southwest Fort Wayne NeighborhoodHighlights
- Primary Bedroom Suite
- Waterfront
- Lake, Pond or Stream
- Homestead Senior High School Rated A
- Fireplace in Bedroom
- Traditional Architecture
About This Home
As of January 2019Quality defines this Chris Stauffer built two story on a beautiful pond lot. Enter into the wood floored foyer which opens to the 11' ceiling great room w/full window wall overlooking the pond, hardwood floors and two way fireplace! Also off the foyer is a double glass French door to the den with crown molding. Directly across the foyer is the formal dining room with crown molding and chair rail and a convenient offset for the break front/hutch. Open ceramic floored kitchen features Grabill cabinetry, granite tops and stainless steel appliances, pantry, planning desk and the other side of that two way fireplace. Breakfast room has a sliding glass door to the deck or a separate door to the three season room with breathtaking views of the pond. Utility room w/cabinets above and nice mud area entry with hooks and a seat. Master suite w/trey ceiling, crown molding, triple window looking out to the pond and a corner gas log fireplace. En-suite bath w/Jacuzzi, 4' shower, double sink vanity, linen closet and a WIC. Three nice size bedrooms upstairs w/private bath for one bedroom and a shared Jack-n-Jill for the other two. 9' ceilings in the walk out basement. Huge open area features a bar, pool table area and media space. Another full bath in the basement. Large 16x15 office area w/large closet. Basement has two other unfinished areas for storage. Speakers in GR, DR, Kit, Bkfst., Mstr Bdrm & Bath, Den & 3 season room. Seller is offering a one year Global USA Warranty($400).
Last Buyer's Agent
Eric Thrasher
RE/MAX Results

Home Details
Home Type
- Single Family
Est. Annual Taxes
- $2,643
Year Built
- Built in 2003
Lot Details
- 0.38 Acre Lot
- Lot Dimensions are 98x142x140x124
- Waterfront
- Corner Lot
- Sloped Lot
- Irrigation
HOA Fees
- $29 Monthly HOA Fees
Parking
- 3 Car Attached Garage
- Garage Door Opener
Home Design
- Traditional Architecture
- Brick Exterior Construction
- Poured Concrete
- Shingle Roof
- Wood Siding
- Vinyl Construction Material
Interior Spaces
- 2-Story Property
- Built-In Features
- Bar
- Chair Railings
- Woodwork
- Ceiling height of 9 feet or more
- Ceiling Fan
- Gas Log Fireplace
- Entrance Foyer
- Living Room with Fireplace
- Dining Room with Fireplace
- 2 Fireplaces
- Storage In Attic
- Home Security System
- Electric Dryer Hookup
Kitchen
- Electric Oven or Range
- Solid Surface Countertops
- Built-In or Custom Kitchen Cabinets
- Disposal
Flooring
- Wood
- Carpet
- Tile
Bedrooms and Bathrooms
- 4 Bedrooms
- Fireplace in Bedroom
- Primary Bedroom Suite
- Walk-In Closet
- Jack-and-Jill Bathroom
- Whirlpool Bathtub
Partially Finished Basement
- Walk-Out Basement
- Basement Fills Entire Space Under The House
- 1 Bathroom in Basement
Outdoor Features
- Sun Deck
- Lake, Pond or Stream
- Porch
Location
- Suburban Location
Utilities
- Forced Air Heating and Cooling System
- High-Efficiency Furnace
- Heating System Uses Gas
Listing and Financial Details
- Assessor Parcel Number 02-11-08-152-004.000-038
Community Details
Overview
- $18 Other Monthly Fees
Recreation
- Community Pool
Ownership History
Purchase Details
Home Financials for this Owner
Home Financials are based on the most recent Mortgage that was taken out on this home.Purchase Details
Home Financials for this Owner
Home Financials are based on the most recent Mortgage that was taken out on this home.Purchase Details
Purchase Details
Home Financials for this Owner
Home Financials are based on the most recent Mortgage that was taken out on this home.Purchase Details
Home Financials for this Owner
Home Financials are based on the most recent Mortgage that was taken out on this home.Similar Homes in Fort Wayne, IN
Home Values in the Area
Average Home Value in this Area
Purchase History
| Date | Type | Sale Price | Title Company |
|---|---|---|---|
| Warranty Deed | $400,000 | Metropolitan Title Of Indian | |
| Deed | -- | Metropolitan Title Of In Llc | |
| Warranty Deed | -- | Riverbend Title | |
| Corporate Deed | -- | -- | |
| Corporate Deed | -- | -- |
Mortgage History
| Date | Status | Loan Amount | Loan Type |
|---|---|---|---|
| Open | $392,000 | New Conventional | |
| Closed | $360,000 | New Conventional | |
| Previous Owner | $303,920 | New Conventional | |
| Previous Owner | $15,000 | Credit Line Revolving | |
| Previous Owner | $148,000 | Fannie Mae Freddie Mac | |
| Previous Owner | $104,000 | Purchase Money Mortgage |
Property History
| Date | Event | Price | Change | Sq Ft Price |
|---|---|---|---|---|
| 01/10/2019 01/10/19 | Sold | $400,000 | 0.0% | $94 / Sq Ft |
| 12/10/2018 12/10/18 | Pending | -- | -- | -- |
| 12/10/2018 12/10/18 | For Sale | $399,900 | +5.3% | $94 / Sq Ft |
| 07/24/2015 07/24/15 | Sold | $379,900 | 0.0% | $89 / Sq Ft |
| 06/25/2015 06/25/15 | Pending | -- | -- | -- |
| 06/16/2015 06/16/15 | For Sale | $379,900 | -- | $89 / Sq Ft |
Tax History Compared to Growth
Tax History
| Year | Tax Paid | Tax Assessment Tax Assessment Total Assessment is a certain percentage of the fair market value that is determined by local assessors to be the total taxable value of land and additions on the property. | Land | Improvement |
|---|---|---|---|---|
| 2024 | $4,042 | $505,300 | $65,900 | $439,400 |
| 2022 | $3,353 | $444,500 | $65,900 | $378,600 |
| 2021 | $3,146 | $403,600 | $65,900 | $337,700 |
| 2020 | $3,192 | $397,600 | $65,900 | $331,700 |
| 2019 | $3,039 | $373,400 | $65,900 | $307,500 |
| 2018 | $2,836 | $354,000 | $65,900 | $288,100 |
| 2017 | $2,885 | $338,900 | $65,900 | $273,000 |
| 2016 | $2,784 | $323,100 | $70,100 | $253,000 |
| 2014 | $2,643 | $307,900 | $57,400 | $250,500 |
| 2013 | -- | $323,200 | $74,900 | $248,300 |
Agents Affiliated with this Home
-
C
Seller's Agent in 2019
Chris Sanderson
North Eastern Group Realty
-

Buyer's Agent in 2019
Jodi Skowronek
North Eastern Group Realty
(260) 438-1201
46 in this area
101 Total Sales
-

Seller's Agent in 2015
Richard Hilker
Coldwell Banker Real Estate Gr
(260) 466-1525
29 in this area
60 Total Sales
-

Seller Co-Listing Agent in 2015
Colleen Hilker
Coldwell Banker Real Estate Gr
(260) 466-6080
15 in this area
30 Total Sales
-
E
Buyer's Agent in 2015
Eric Thrasher
RE/MAX
Map
Source: Indiana Regional MLS
MLS Number: 201528370
APN: 02-11-08-152-004.000-038
- 1929 Calais Rd
- 13395 Synch Ct
- 1611 Rock Dove Rd
- 13432 Veracruz Dr
- 12333 Blue Jay Trail
- 13381 Crescent Ridge Dr
- 1823 Apopka Way
- 12909 Cocoplum Ct
- 14659 Marlin Cove
- 2127 Stonebriar Rd
- 873 Beal Brook Pass
- 13569 Silk Tree Trail
- 2212 Stonebriar Rd
- 2247 Mercato Bay
- 1411 Cypress Spring Dr
- 14920 Jasmine Key Ct
- 13606 Paperbark Trail
- 625 S Noyer Rd Unit 215
- 635 S Noyer Rd Unit 214
- 645 S Noyer Rd Unit 213
