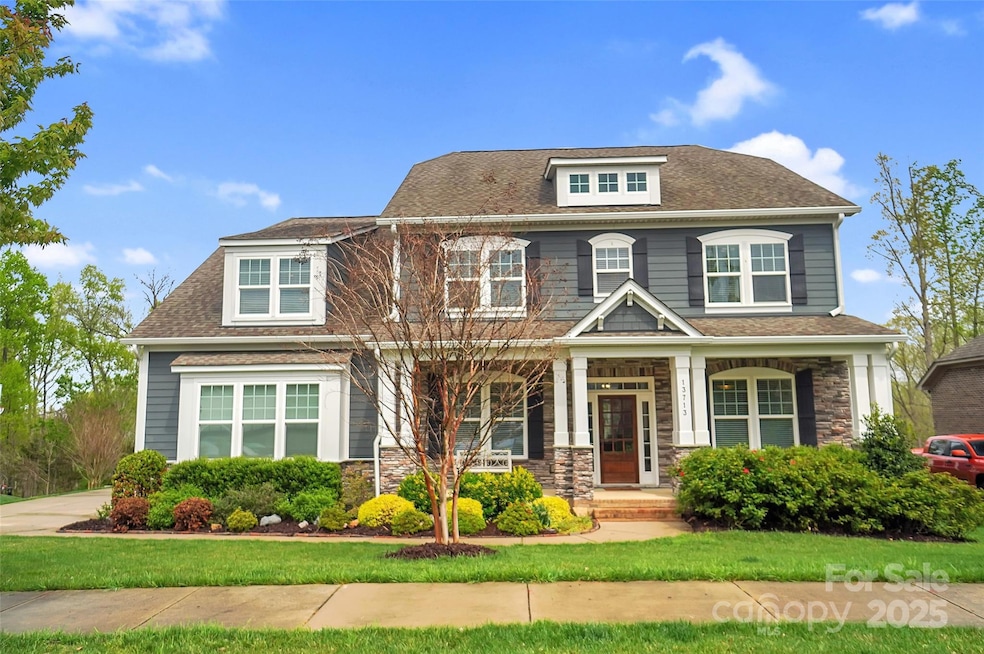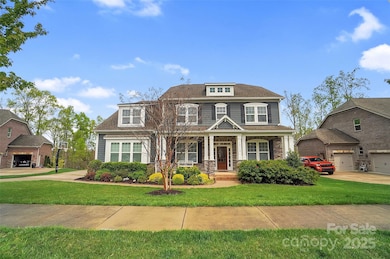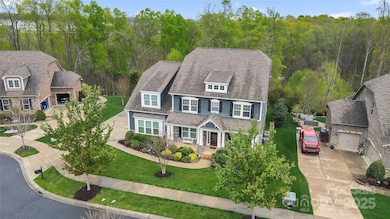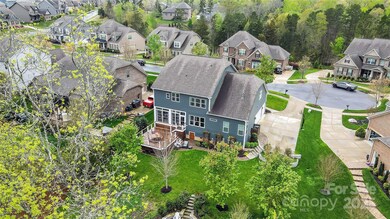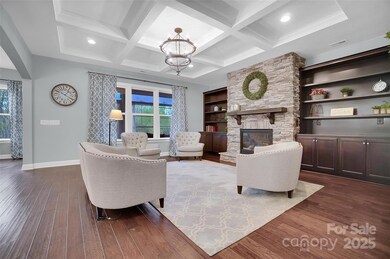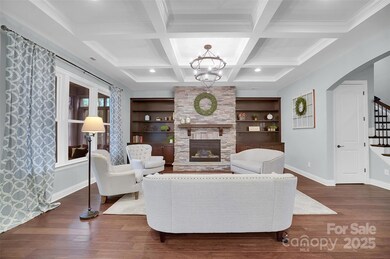
13713 Sunset Bluffs Cir Huntersville, NC 28078
Highlights
- Open Floorplan
- Private Lot
- Wood Flooring
- Deck
- Transitional Architecture
- Screened Porch
About This Home
As of May 2025Welcome to a luxurious home in the coveted Skybrook Golf Course Community! Stunning 6-bedroom, 5.5-bathroom home with Bonus and a 3-car garage and impressive stone accents. The gourmet kitchen features extended island, herringbone backsplash, quartz counters, double ovens, a gas cooktop, and a built-in pantry with Corian countertops and pwr. The extended island, upgraded cabinets to the ceiling, high-end Delta water filler, and farmhouse sink offer a sleek, modern feel. A spacious bonus/game room and a private main-floor bedroom with a built-in desk area. Wood floors throughout and an Electrolux appliance package, including a microwave and drop zone. The cozy family room boasts coffered ceilings, a stone fireplace, and built-in shelves. The enclosed porch has an EZ Breeze system, Ipe wood deck, stainless steel railing, and a fire pit with a walkway to the woods. The backyard is private with a EZ Breeze enclosed porch, paver patio. With two staircases, built-in closets in bedrooms,
Last Agent to Sell the Property
CRG Real Estate Brokerage Email: brian@crgsells.com License #285076 Listed on: 04/04/2025
Home Details
Home Type
- Single Family
Year Built
- Built in 2017
Lot Details
- Cul-De-Sac
- Private Lot
- Property is zoned TR(CD)
HOA Fees
- $47 Monthly HOA Fees
Parking
- 3 Car Attached Garage
- Driveway
Home Design
- Transitional Architecture
- Stone Veneer
- Hardboard
Interior Spaces
- 3-Story Property
- Open Floorplan
- Ceiling Fan
- Insulated Windows
- Entrance Foyer
- Family Room with Fireplace
- Screened Porch
- Crawl Space
Kitchen
- Double Oven
- Gas Cooktop
- Dishwasher
- Kitchen Island
Flooring
- Wood
- Tile
Bedrooms and Bathrooms
- Walk-In Closet
- Garden Bath
Outdoor Features
- Deck
- Patio
- Fire Pit
Schools
- Blythe Elementary School
- J.M. Alexander Middle School
- North Mecklenburg High School
Utilities
- Forced Air Heating and Cooling System
- Fiber Optics Available
- Cable TV Available
Community Details
- Cams Association, Phone Number (877) 672-2267
- Built by Bonterra Builders
- Skybrook Subdivision
- Mandatory home owners association
Listing and Financial Details
- Assessor Parcel Number 021-245-24
Ownership History
Purchase Details
Home Financials for this Owner
Home Financials are based on the most recent Mortgage that was taken out on this home.Purchase Details
Home Financials for this Owner
Home Financials are based on the most recent Mortgage that was taken out on this home.Purchase Details
Home Financials for this Owner
Home Financials are based on the most recent Mortgage that was taken out on this home.Similar Homes in Huntersville, NC
Home Values in the Area
Average Home Value in this Area
Purchase History
| Date | Type | Sale Price | Title Company |
|---|---|---|---|
| Warranty Deed | $1,025,000 | None Listed On Document | |
| Warranty Deed | $1,025,000 | None Listed On Document | |
| Special Warranty Deed | $560,000 | None Available | |
| Warranty Deed | $150,000 | None Available |
Mortgage History
| Date | Status | Loan Amount | Loan Type |
|---|---|---|---|
| Open | $1,025,000 | New Conventional | |
| Closed | $1,025,000 | New Conventional | |
| Previous Owner | $480,937 | VA | |
| Previous Owner | $30,000 | Unknown | |
| Previous Owner | $30,000 | Purchase Money Mortgage |
Property History
| Date | Event | Price | Change | Sq Ft Price |
|---|---|---|---|---|
| 05/13/2025 05/13/25 | Sold | $1,025,000 | -2.4% | $210 / Sq Ft |
| 04/04/2025 04/04/25 | For Sale | $1,050,000 | -- | $215 / Sq Ft |
Tax History Compared to Growth
Tax History
| Year | Tax Paid | Tax Assessment Tax Assessment Total Assessment is a certain percentage of the fair market value that is determined by local assessors to be the total taxable value of land and additions on the property. | Land | Improvement |
|---|---|---|---|---|
| 2025 | -- | $805,600 | $115,000 | $690,600 |
| 2024 | -- | $805,600 | $115,000 | $690,600 |
| 2023 | $4,507 | $805,600 | $115,000 | $690,600 |
| 2022 | $4,507 | $526,000 | $81,000 | $445,000 |
| 2021 | $4,656 | $526,000 | $81,000 | $445,000 |
| 2020 | $4,507 | $526,000 | $81,000 | $445,000 |
| 2019 | $4,625 | $526,000 | $81,000 | $445,000 |
| 2018 | $5,516 | $85,000 | $85,000 | $0 |
| 2017 | $130 | $85,000 | $85,000 | $0 |
Agents Affiliated with this Home
-
Brian Connaughton

Seller's Agent in 2025
Brian Connaughton
CRG Real Estate
(704) 280-7353
2 in this area
105 Total Sales
-
Deb Foote
D
Buyer's Agent in 2025
Deb Foote
Better Real Estate Carolina
(704) 201-1159
1 in this area
10 Total Sales
Map
Source: Canopy MLS (Canopy Realtor® Association)
MLS Number: 4242347
APN: 021-245-24
- 10911 Skymont Dr
- 11335 Wescott Hill Dr
- 10903 Skymont Dr
- 10155 Rainier Trail Dr NW
- 14138 Timbergreen Dr
- 14218 Salem Ridge Rd
- 14332 Timbergreen Dr
- 14538 Northgreen Dr
- 10817 Emerald Wood Dr
- 14648 Greenpoint Ln
- 14651 Greenpoint Ln
- 14661 Greenpoint Ln
- 10142 Linksland Dr
- 10217 Linksland Dr
- 14411 Eastfield Rd
- 14035 Eastfield Rd
- 14905 Skyscape Dr
- 415 Pinnacle Ln
- 15027 Northgreen Dr
- 1009 Brookline Dr
