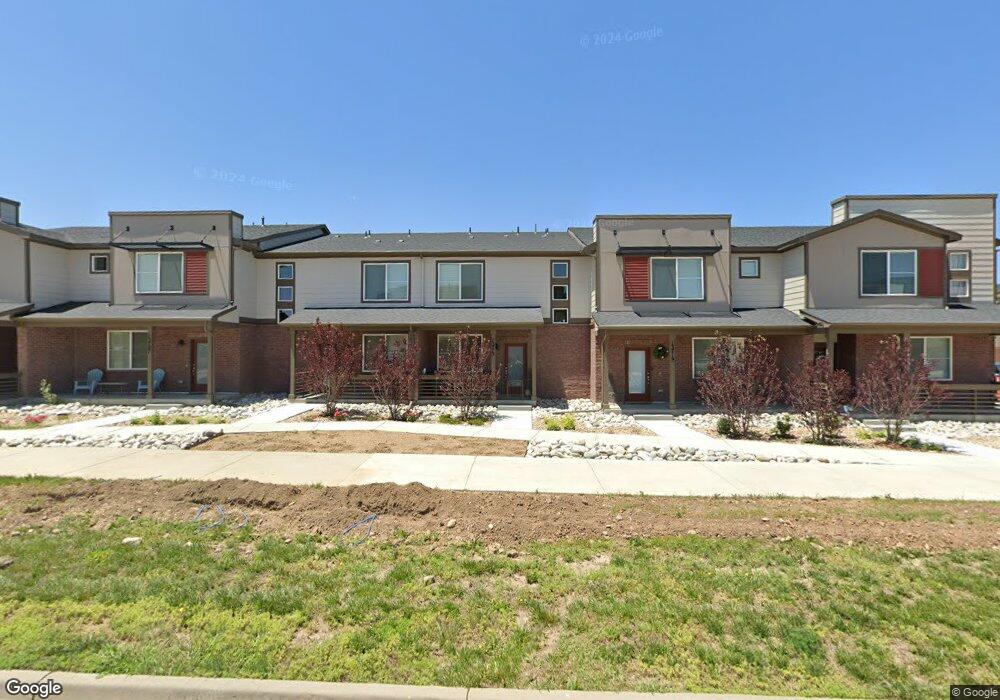13715 Via Varra Broomfield, CO 80020
Interlocken NeighborhoodEstimated Value: $465,000 - $521,000
3
Beds
3
Baths
1,428
Sq Ft
$351/Sq Ft
Est. Value
About This Home
This home is located at 13715 Via Varra, Broomfield, CO 80020 and is currently estimated at $500,664, approximately $350 per square foot. 13715 Via Varra is a home located in Broomfield County with nearby schools including Aspen Creek K-8 School, Broomfield High School, and St. Louis Catholic School.
Ownership History
Date
Name
Owned For
Owner Type
Purchase Details
Closed on
Aug 26, 2022
Sold by
Meritage Homes Of Colorado Inc
Bought by
Steinbaugh Laura L and Weinhoeft Joseph Max
Current Estimated Value
Home Financials for this Owner
Home Financials are based on the most recent Mortgage that was taken out on this home.
Original Mortgage
$430,000
Outstanding Balance
$411,751
Interest Rate
5.54%
Mortgage Type
New Conventional
Estimated Equity
$88,913
Create a Home Valuation Report for This Property
The Home Valuation Report is an in-depth analysis detailing your home's value as well as a comparison with similar homes in the area
Home Values in the Area
Average Home Value in this Area
Purchase History
| Date | Buyer | Sale Price | Title Company |
|---|---|---|---|
| Steinbaugh Laura L | $545,520 | None Listed On Document |
Source: Public Records
Mortgage History
| Date | Status | Borrower | Loan Amount |
|---|---|---|---|
| Open | Steinbaugh Laura L | $430,000 |
Source: Public Records
Tax History Compared to Growth
Tax History
| Year | Tax Paid | Tax Assessment Tax Assessment Total Assessment is a certain percentage of the fair market value that is determined by local assessors to be the total taxable value of land and additions on the property. | Land | Improvement |
|---|---|---|---|---|
| 2025 | $4,814 | $32,390 | $6,630 | $25,760 |
| 2024 | $4,814 | $30,410 | $5,980 | $24,430 |
| 2023 | $4,656 | $35,360 | $6,950 | $28,410 |
| 2022 | $1,860 | $12,170 | $5,910 | $6,260 |
| 2021 | $580 | $3,890 | $3,890 | $0 |
| 2020 | $0 | $0 | $0 | $0 |
Source: Public Records
Map
Nearby Homes
- 13720 Via Varra
- 13598 Via Varra Unit 301
- 13456 Via Varra Unit 208
- 13456 Via Varra Unit 118
- 13456 Via Varra Unit 428
- 13456 Via Varra Unit 211
- 13456 Via Varra Unit 110
- 13456 Via Varra Unit 317
- 13456 Via Varra Unit 406
- 13456 Via Varra Unit 315
- 13456 Via Varra Unit 225
- 13456 Via Varra Unit 401
- 13456 Via Varra Unit 411
- 10234 Dillon Rd
- 2020 Shamrock Dr Unit 2020
- 2040 Shamrock Dr Unit 2040
- 2169 Eagle Ave Unit 2169
- 1815 Spaulding Cir Unit 1815
- Residence 2B Plan at Grand Vue at Interlocken - Condo Collection
- Westerly | Residence 306 Plan at Grand Vue at Interlocken - Townhome Collection
- 13719 Via Varra
- 13711R Via Varra
- 13711 Via Varra
- 13723 Via Varra
- 13707 Via Varra
- 13703 Via Varra
- 11224 Bella Vita Dr
- 11220 Bella Vita Dr
- 11240 Bella Vita Dr
- 13733 Via Varra
- 1359 Via Varra
- 0 Via Varra Unit 214
- 13737 Via Varra
- 11221 Bella Vita Dr
- 13741 Via Varra
- 11272 Bella Vita Dr
- 11276 Bella Vita Dr
- 11268 Bella Vita Dr
- 11280 Bella Vita Dr
- 11225 Bella Vita Dr
