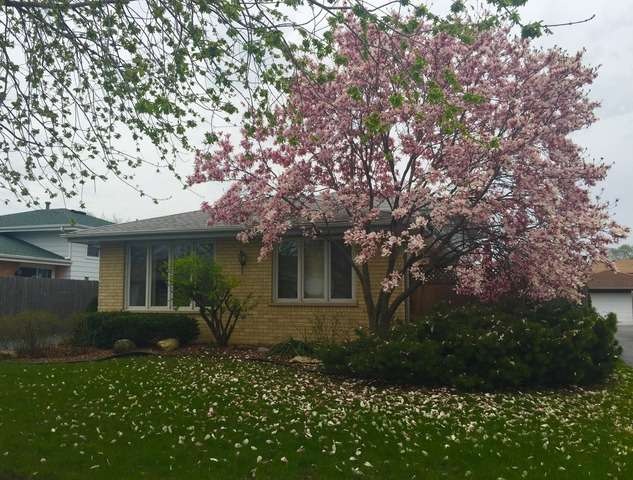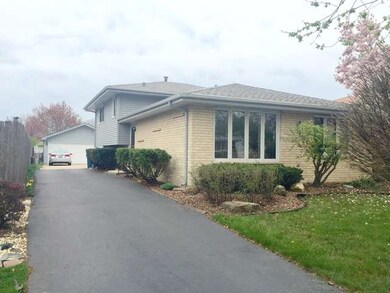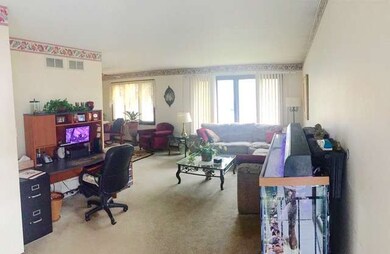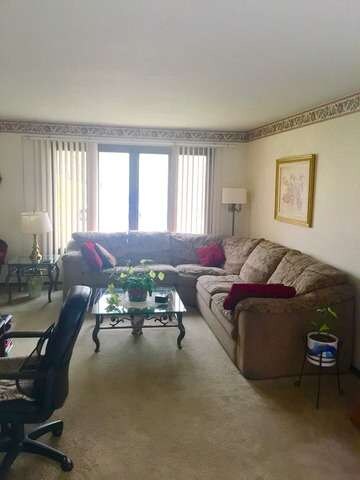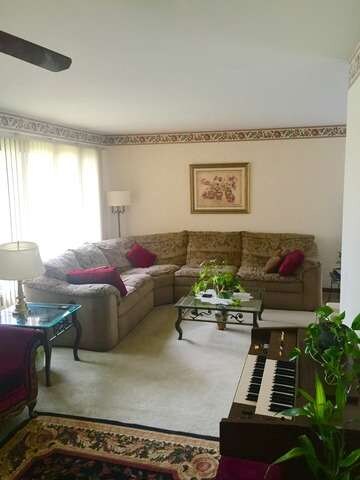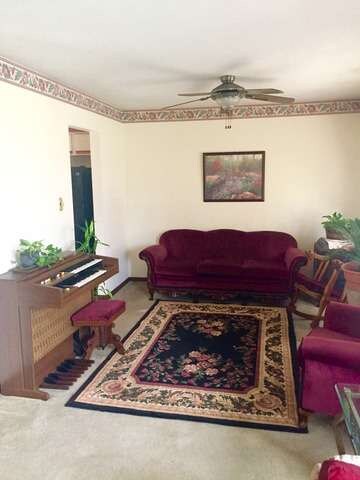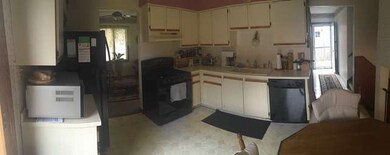
13717 Crestview Ct Crestwood, IL 60445
Highlights
- Detached Garage
- Property is near a bus stop
- Central Air
About This Home
As of July 2019Great Home, Great Neighborhood, Great Location! Very comfortable home and very accessible to highways and tollway for working out of the area. Brand new items were put on 5 years ago: Roof, siding, gutters, windows on the second floor, soffit & fascia, 50 gal water heater. New a/c and heating put in 3 years ago. Plenty of shopping nearby, move in condition.
Last Agent to Sell the Property
Taylor Dixon
Keller Williams Preferred Rlty Listed on: 04/27/2015
Last Buyer's Agent
Jody Kelly
Coldwell Banker Residential
Home Details
Home Type
- Single Family
Est. Annual Taxes
- $6,209
Year Built
- 1976
Parking
- Detached Garage
- Side Driveway
- Garage Is Owned
Home Design
- Brick Exterior Construction
- Frame Construction
- Vinyl Siding
Kitchen
- Oven or Range
- Microwave
- Dishwasher
Laundry
- Dryer
- Washer
Location
- Property is near a bus stop
Utilities
- Central Air
- Heating System Uses Gas
- Lake Michigan Water
Additional Features
- Finished Basement
Listing and Financial Details
- $3,500 Seller Concession
Ownership History
Purchase Details
Home Financials for this Owner
Home Financials are based on the most recent Mortgage that was taken out on this home.Purchase Details
Home Financials for this Owner
Home Financials are based on the most recent Mortgage that was taken out on this home.Purchase Details
Home Financials for this Owner
Home Financials are based on the most recent Mortgage that was taken out on this home.Purchase Details
Home Financials for this Owner
Home Financials are based on the most recent Mortgage that was taken out on this home.Similar Homes in the area
Home Values in the Area
Average Home Value in this Area
Purchase History
| Date | Type | Sale Price | Title Company |
|---|---|---|---|
| Interfamily Deed Transfer | -- | Plymouth Title Guaranty Corp | |
| Warranty Deed | $210,000 | Fidelity National Title | |
| Warranty Deed | $177,000 | Fidelity National Title | |
| Warranty Deed | $103,333 | Attorneys Natl Title Network |
Mortgage History
| Date | Status | Loan Amount | Loan Type |
|---|---|---|---|
| Open | $131,400 | New Conventional | |
| Open | $206,196 | FHA | |
| Previous Owner | $182,412 | VA | |
| Previous Owner | $180,805 | VA | |
| Previous Owner | $181,500 | Fannie Mae Freddie Mac | |
| Previous Owner | $132,500 | Unknown | |
| Previous Owner | $28,000 | Credit Line Revolving | |
| Previous Owner | $12,000 | Credit Line Revolving | |
| Previous Owner | $124,000 | No Value Available |
Property History
| Date | Event | Price | Change | Sq Ft Price |
|---|---|---|---|---|
| 07/19/2019 07/19/19 | Sold | $210,000 | -4.5% | $131 / Sq Ft |
| 05/10/2019 05/10/19 | Pending | -- | -- | -- |
| 05/10/2019 05/10/19 | Price Changed | $220,000 | -2.2% | $138 / Sq Ft |
| 04/07/2019 04/07/19 | Price Changed | $225,000 | 0.0% | $141 / Sq Ft |
| 04/07/2019 04/07/19 | For Sale | $224,900 | +27.1% | $141 / Sq Ft |
| 08/17/2015 08/17/15 | Sold | $177,000 | -1.6% | $142 / Sq Ft |
| 07/03/2015 07/03/15 | Pending | -- | -- | -- |
| 06/11/2015 06/11/15 | Price Changed | $179,900 | -2.8% | $144 / Sq Ft |
| 04/27/2015 04/27/15 | For Sale | $185,000 | -- | $148 / Sq Ft |
Tax History Compared to Growth
Tax History
| Year | Tax Paid | Tax Assessment Tax Assessment Total Assessment is a certain percentage of the fair market value that is determined by local assessors to be the total taxable value of land and additions on the property. | Land | Improvement |
|---|---|---|---|---|
| 2024 | $6,209 | $24,001 | $4,043 | $19,958 |
| 2023 | $5,449 | $24,001 | $4,043 | $19,958 |
| 2022 | $5,449 | $18,576 | $3,491 | $15,085 |
| 2021 | $5,183 | $18,575 | $3,491 | $15,084 |
| 2020 | $5,170 | $18,575 | $3,491 | $15,084 |
| 2019 | $5,550 | $19,716 | $3,123 | $16,593 |
| 2018 | $5,313 | $19,716 | $3,123 | $16,593 |
| 2017 | $5,502 | $19,716 | $3,123 | $16,593 |
| 2016 | $5,225 | $17,373 | $2,756 | $14,617 |
| 2015 | $5,099 | $17,373 | $2,756 | $14,617 |
| 2014 | $5,005 | $17,373 | $2,756 | $14,617 |
| 2013 | $4,960 | $18,662 | $2,756 | $15,906 |
Agents Affiliated with this Home
-
J
Seller's Agent in 2019
Jody Kelly
Coldwell Banker Residential
-
Maria Miller

Buyer's Agent in 2019
Maria Miller
Better Homes & Gardens Real Estate
(708) 357-6226
3 in this area
313 Total Sales
-
T
Seller's Agent in 2015
Taylor Dixon
Keller Williams Preferred Rlty
Map
Source: Midwest Real Estate Data (MRED)
MLS Number: MRD08903931
APN: 28-04-202-037-0000
- 4845 137th St Unit C19
- 13535 Lamon Ave Unit 112
- 13540 Lawler Ave Unit 83
- 13521 Le Claire Ave Unit 72
- 13515 Le Claire Ave Unit 56
- 5125 139th Place Unit 603
- 4930 134th Ct Unit 312
- 5018 Midlothian Turnpike Unit 1006
- 4422 Midlothian Turnpike
- 4950 134th Ct Unit 510
- 13934 E Leamington Dr Unit 311
- 13919 W Leamington Dr Unit 806
- 4951 134th Place Unit 1C
- 13950 E Leamington Dr Unit 209
- 4931 E Circle Dr Unit 103
- 13537 Latrobe Ave Unit 7
- 13953 W Leamington Dr Unit 1001
- 13953 W Leamington Dr Unit 1003
- 4948 Circle Ct Unit 704
- 14033 Laramie Ave Unit 423
