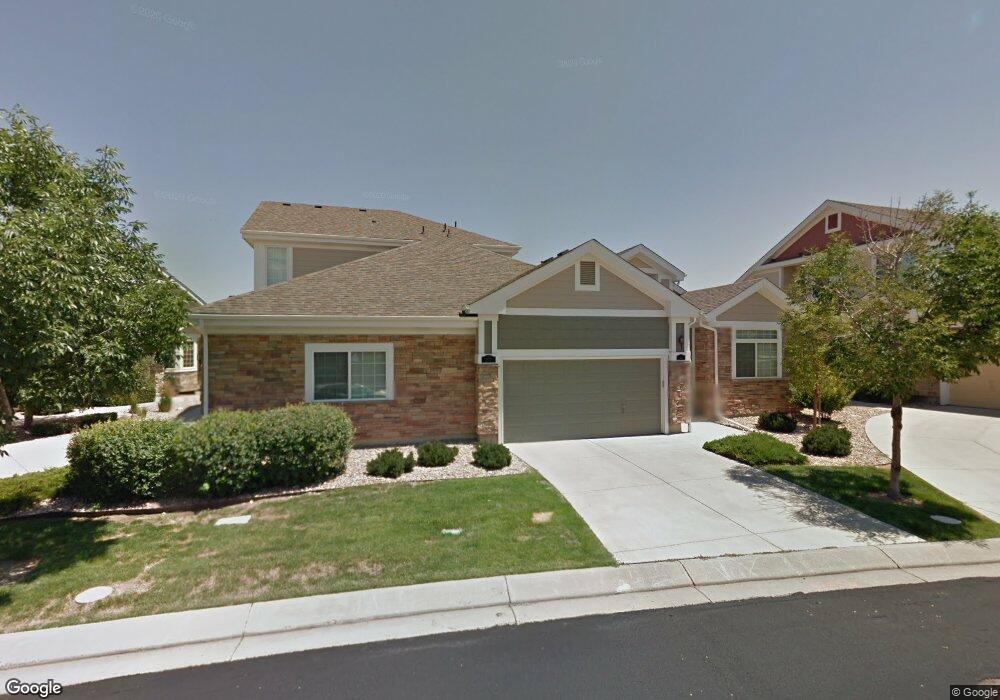13718 Rock Point Unit 101 Broomfield, CO 80023
Broadlands NeighborhoodEstimated Value: $605,439 - $652,000
2
Beds
2
Baths
1,626
Sq Ft
$388/Sq Ft
Est. Value
About This Home
This home is located at 13718 Rock Point Unit 101, Broomfield, CO 80023 and is currently estimated at $631,360, approximately $388 per square foot. 13718 Rock Point Unit 101 is a home located in Broomfield County with nearby schools including Meridian Elementary School, Westlake Middle School, and Legacy High School.
Ownership History
Date
Name
Owned For
Owner Type
Purchase Details
Closed on
Oct 29, 2021
Sold by
David V Dupuis
Bought by
Leslie Peabody
Current Estimated Value
Purchase Details
Closed on
Jan 29, 2019
Sold by
Hurtt Karen M and Estate Of Edwina M Prun
Bought by
Peabody Leslie A and Dupuis David V
Home Financials for this Owner
Home Financials are based on the most recent Mortgage that was taken out on this home.
Original Mortgage
$410,428
Interest Rate
5.75%
Mortgage Type
FHA
Purchase Details
Closed on
Oct 22, 2004
Sold by
Genesee Communities Vii Llc
Bought by
Prun Al A and Prun Edwina M
Home Financials for this Owner
Home Financials are based on the most recent Mortgage that was taken out on this home.
Original Mortgage
$62,600
Interest Rate
5.73%
Mortgage Type
Purchase Money Mortgage
Create a Home Valuation Report for This Property
The Home Valuation Report is an in-depth analysis detailing your home's value as well as a comparison with similar homes in the area
Home Values in the Area
Average Home Value in this Area
Purchase History
| Date | Buyer | Sale Price | Title Company |
|---|---|---|---|
| Leslie Peabody | -- | None Available | |
| Peabody Leslie A | $418,000 | None Available | |
| Prun Al A | $252,880 | North American Title |
Source: Public Records
Mortgage History
| Date | Status | Borrower | Loan Amount |
|---|---|---|---|
| Previous Owner | Peabody Leslie A | $410,428 | |
| Previous Owner | Prun Al A | $62,600 |
Source: Public Records
Tax History Compared to Growth
Tax History
| Year | Tax Paid | Tax Assessment Tax Assessment Total Assessment is a certain percentage of the fair market value that is determined by local assessors to be the total taxable value of land and additions on the property. | Land | Improvement |
|---|---|---|---|---|
| 2025 | $4,540 | $44,270 | $8,380 | $35,890 |
| 2024 | $4,540 | $39,350 | $7,660 | $31,690 |
| 2023 | $4,502 | $44,640 | $8,690 | $35,950 |
| 2022 | $3,773 | $30,710 | $6,260 | $24,450 |
| 2021 | $3,890 | $31,590 | $6,440 | $25,150 |
| 2020 | $3,662 | $29,400 | $6,080 | $23,320 |
| 2019 | $3,664 | $29,610 | $6,120 | $23,490 |
| 2018 | $2,464 | $26,370 | $5,330 | $21,040 |
| 2017 | $2,263 | $29,150 | $5,890 | $23,260 |
| 2016 | $1,844 | $23,220 | $4,940 | $18,280 |
| 2015 | $1,844 | $19,900 | $4,940 | $14,960 |
| 2014 | $2,501 | $19,900 | $4,940 | $14,960 |
Source: Public Records
Map
Nearby Homes
- 13676 Rock Point Unit 101
- 3420 Boulder Cir Unit 201
- 13689 Boulder Point Unit 102
- 3220 Boulder Cir Unit 103
- 13648 Plaster Point Unit 102
- 3751 W 136th Ave Unit C4
- 3751 W 136th Ave
- 3751 W 136th Ave Unit 1
- 3751 W 136th Ave Unit E4
- 13755 Troon Ct
- 3860 Broadlands Ln
- 13895 Sandtrap Cir
- 3574 Buffalo Ave
- 13872 Legend Way Unit 101
- 13380 Red Deer Trail
- 3083 W 134th Cir
- 3686 Glacier Rim Trail Unit E
- 14189 Sun Blaze Loop Unit F
- 3223 W 133rd Ave
- 3213 W 133rd Ave
- 13718 Rock Point Unit 102
- 13718 Rock Point
- 13738 Rock Point Unit 101
- 13738 Rock Point Unit 102
- 13708 Rock Point Unit 101
- 13708 Rock Point Unit 102
- 13708 Rock Point
- 13739 Stone Cir Unit 102
- 13739 Stone Cir Unit 101
- 13739 Stone Cir
- 13767 Stone Cir Unit 101
- 13767 Stone Cir Unit 102
- 13767 Stone Cir
- 13717 Rock Point Unit 101
- 13717 Rock Point Unit 102
- 13688 Rock Point Unit 102
- 13688 Rock Point Unit 101
- 13688 Rock Point
- 13689 Rock Point Unit 101
- 13689 Rock Point Unit 102
