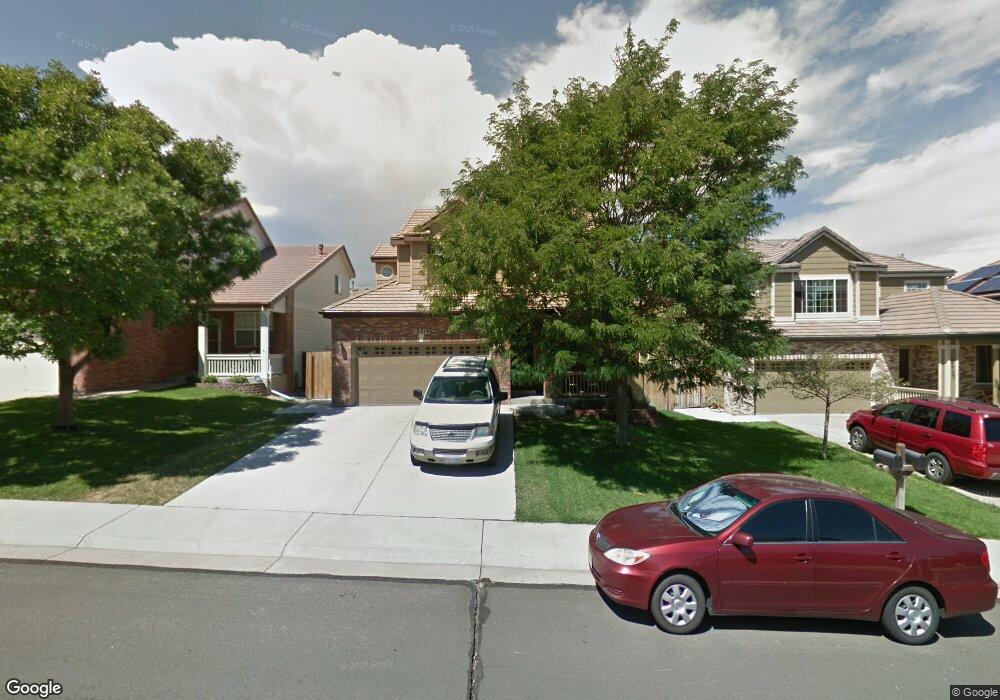13719 Madison St Thornton, CO 80602
Cherrywood Park NeighborhoodEstimated Value: $535,314 - $577,000
4
Beds
3
Baths
1,892
Sq Ft
$296/Sq Ft
Est. Value
About This Home
This home is located at 13719 Madison St, Thornton, CO 80602 and is currently estimated at $560,579, approximately $296 per square foot. 13719 Madison St is a home located in Adams County with nearby schools including Prairie Hills Elementary School, Rocky Top Middle School, and Horizon High School.
Ownership History
Date
Name
Owned For
Owner Type
Purchase Details
Closed on
Jan 27, 2022
Sold by
Davidson James K
Bought by
Davidson Michael J
Current Estimated Value
Home Financials for this Owner
Home Financials are based on the most recent Mortgage that was taken out on this home.
Original Mortgage
$440,000
Outstanding Balance
$406,911
Interest Rate
3.22%
Mortgage Type
New Conventional
Estimated Equity
$153,668
Purchase Details
Closed on
Jul 9, 2021
Sold by
Gideon Tim Leon
Bought by
Davidson James K and Davidson Angela R
Home Financials for this Owner
Home Financials are based on the most recent Mortgage that was taken out on this home.
Original Mortgage
$449,200
Interest Rate
2.9%
Mortgage Type
New Conventional
Purchase Details
Closed on
Jun 15, 2012
Sold by
Sailakham Khammoune and Sailakham Souksana K
Bought by
Gideon Tim Leon
Home Financials for this Owner
Home Financials are based on the most recent Mortgage that was taken out on this home.
Original Mortgage
$221,050
Interest Rate
3.86%
Mortgage Type
VA
Purchase Details
Closed on
Sep 26, 2002
Sold by
Richmond American Homes Of Colorado Inc
Bought by
Sailakham Khammoune and Sailakham Souksana K
Home Financials for this Owner
Home Financials are based on the most recent Mortgage that was taken out on this home.
Original Mortgage
$203,700
Interest Rate
6.26%
Create a Home Valuation Report for This Property
The Home Valuation Report is an in-depth analysis detailing your home's value as well as a comparison with similar homes in the area
Home Values in the Area
Average Home Value in this Area
Purchase History
| Date | Buyer | Sale Price | Title Company |
|---|---|---|---|
| Davidson Michael J | $550,000 | Heritage Title | |
| Davidson James K | $561,500 | Chicago Title | |
| Gideon Tim Leon | $214,000 | Cti | |
| Sailakham Khammoune | $239,649 | -- |
Source: Public Records
Mortgage History
| Date | Status | Borrower | Loan Amount |
|---|---|---|---|
| Open | Davidson Michael J | $440,000 | |
| Previous Owner | Davidson James K | $449,200 | |
| Previous Owner | Gideon Tim Leon | $221,050 | |
| Previous Owner | Sailakham Khammoune | $203,700 |
Source: Public Records
Tax History Compared to Growth
Tax History
| Year | Tax Paid | Tax Assessment Tax Assessment Total Assessment is a certain percentage of the fair market value that is determined by local assessors to be the total taxable value of land and additions on the property. | Land | Improvement |
|---|---|---|---|---|
| 2024 | $3,755 | $34,870 | $6,560 | $28,310 |
| 2023 | $3,716 | $39,990 | $6,770 | $33,220 |
| 2022 | $2,986 | $27,110 | $6,600 | $20,510 |
| 2021 | $3,086 | $27,110 | $6,600 | $20,510 |
| 2020 | $2,991 | $26,810 | $6,790 | $20,020 |
| 2019 | $2,997 | $26,810 | $6,790 | $20,020 |
| 2018 | $2,828 | $24,580 | $7,490 | $17,090 |
| 2017 | $2,572 | $24,580 | $7,490 | $17,090 |
| 2016 | $2,205 | $20,520 | $3,820 | $16,700 |
| 2015 | $2,202 | $20,520 | $3,820 | $16,700 |
| 2014 | $2,057 | $18,630 | $3,580 | $15,050 |
Source: Public Records
Map
Nearby Homes
- 13758 Cook St
- 3022 E 137th Place
- 13638 Garfield St Unit B
- 13638 Garfield St Unit C
- 13963 Cook St
- 13844 Jackson St
- 13606 Garfield St Unit E
- 2883 E 136th Place
- 13867 Fillmore St
- 13915 Harrison Dr
- 3365 E 141st Ave
- 14028 Jackson St
- 13784 Ash Cir
- 14065 Harrison St
- 13540 Detroit St
- 13731 Ash Cir
- 14162 Madison Way
- 8346 E 135th Ct
- 13346 Birch Cir
- 2788 E 132nd Cir
- 13727 Madison St
- 13711 Madison St
- 13735 Madison St
- 13718 Cook St
- 13703 Madison St
- 13710 Cook St
- 13726 Cook St
- 13734 Cook St
- 13743 Madison St
- 13702 Cook St
- 13716 Madison St
- 13724 Madison St
- 13708 Madison St
- 13742 Cook St
- 13732 Madison St
- 13700 Madison St
- 13751 Madison St
- 13740 Madison St
- 13756 Cook St
- 13697 Madison St
