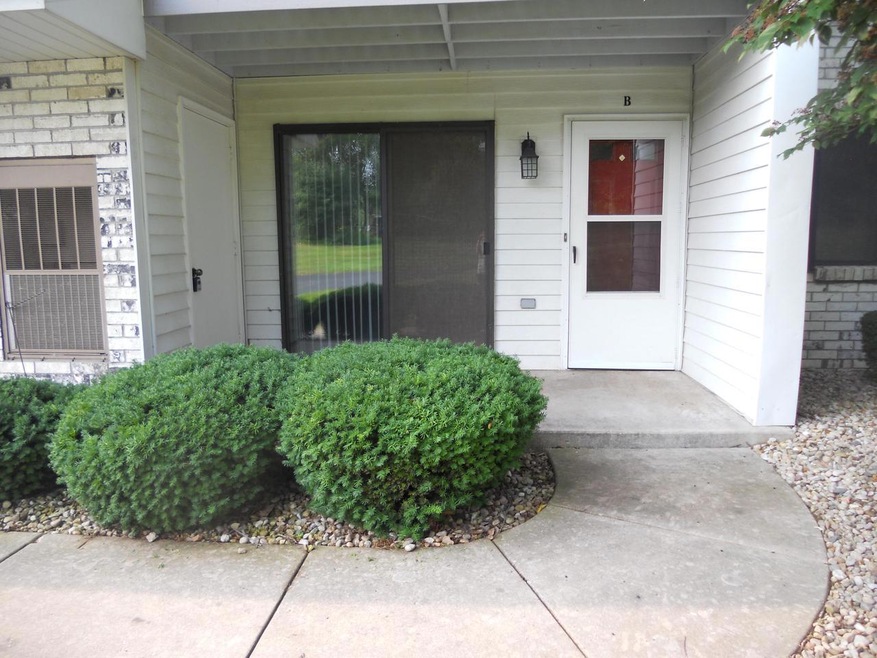
1372 30th Ave Unit 9B Kenosha, WI 53144
Parkside NeighborhoodHighlights
- Main Floor Primary Bedroom
- Community Pool
- Bathtub
- End Unit
- 1 Car Attached Garage
- Walk-In Closet
About This Home
As of September 2021Enjoy Care free living in this 2 bedroom 1st floor condo tucked away on a no thru street overlooking trees and green space for added privacy open floor plan, tile floors, 2 full bathrooms walk in closet in MB full bath with walk in shower in unit laundry, spacious attached garage extra storage area nicely landscaped grounds, swimming pool. Park like setting. Water and sewer included, Owner pay storm water $15-$20 quarterly
Last Agent to Sell the Property
Century 21 Affiliated License #50069-90 Listed on: 08/09/2021

Last Buyer's Agent
Renee Daniels
Berkshire Hathaway Home Services Epic Real Estate License #52487-90
Property Details
Home Type
- Condominium
Est. Annual Taxes
- $2,251
Year Built
- Built in 1991
Lot Details
- End Unit
HOA Fees
- $200 Monthly HOA Fees
Parking
- 1 Car Attached Garage
Home Design
- Brick Exterior Construction
Interior Spaces
- 1,100 Sq Ft Home
- 2-Story Property
- Dishwasher
Bedrooms and Bathrooms
- 2 Bedrooms
- Primary Bedroom on Main
- En-Suite Primary Bedroom
- Walk-In Closet
- 2 Full Bathrooms
- Bathtub
- Primary Bathroom includes a Walk-In Shower
Laundry
- Dryer
- Washer
Schools
- Somers Elementary School
- Bullen Middle School
- Bradford High School
Utilities
- Forced Air Heating and Cooling System
- Heating System Uses Natural Gas
Community Details
Overview
- 88 Units
- North Gate Commons Condos
Recreation
- Community Pool
Pet Policy
- Pets Allowed
Ownership History
Purchase Details
Home Financials for this Owner
Home Financials are based on the most recent Mortgage that was taken out on this home.Purchase Details
Home Financials for this Owner
Home Financials are based on the most recent Mortgage that was taken out on this home.Purchase Details
Purchase Details
Purchase Details
Home Financials for this Owner
Home Financials are based on the most recent Mortgage that was taken out on this home.Similar Homes in Kenosha, WI
Home Values in the Area
Average Home Value in this Area
Purchase History
| Date | Type | Sale Price | Title Company |
|---|---|---|---|
| Condominium Deed | $152,000 | None Available | |
| Warranty Deed | $59,000 | -- | |
| Special Warranty Deed | $53,200 | -- | |
| Sheriffs Deed | $85,000 | None Available | |
| Condominium Deed | $124,500 | None Available |
Mortgage History
| Date | Status | Loan Amount | Loan Type |
|---|---|---|---|
| Previous Owner | $56,050 | New Conventional | |
| Previous Owner | $99,600 | Adjustable Rate Mortgage/ARM |
Property History
| Date | Event | Price | Change | Sq Ft Price |
|---|---|---|---|---|
| 09/20/2021 09/20/21 | Sold | $152,000 | 0.0% | $138 / Sq Ft |
| 08/12/2021 08/12/21 | Pending | -- | -- | -- |
| 08/09/2021 08/09/21 | For Sale | $152,000 | +157.6% | $138 / Sq Ft |
| 05/22/2015 05/22/15 | Sold | $59,000 | 0.0% | $54 / Sq Ft |
| 03/29/2015 03/29/15 | Pending | -- | -- | -- |
| 12/29/2014 12/29/14 | For Sale | $59,000 | -- | $54 / Sq Ft |
Tax History Compared to Growth
Tax History
| Year | Tax Paid | Tax Assessment Tax Assessment Total Assessment is a certain percentage of the fair market value that is determined by local assessors to be the total taxable value of land and additions on the property. | Land | Improvement |
|---|---|---|---|---|
| 2024 | $2,167 | $89,200 | $11,500 | $77,700 |
| 2023 | $2,167 | $89,200 | $11,500 | $77,700 |
| 2022 | $2,187 | $87,300 | $11,500 | $75,800 |
| 2021 | $2,211 | $87,300 | $11,500 | $75,800 |
| 2020 | $2,251 | $87,300 | $11,500 | $75,800 |
| 2019 | $2,175 | $87,300 | $11,500 | $75,800 |
| 2018 | $2,133 | $69,800 | $11,500 | $58,300 |
| 2017 | $1,857 | $69,800 | $11,500 | $58,300 |
| 2016 | $1,820 | $69,800 | $11,500 | $58,300 |
| 2015 | $2,099 | $77,300 | $11,500 | $65,800 |
| 2014 | $2,088 | $77,300 | $11,500 | $65,800 |
Agents Affiliated with this Home
-
A
Seller's Agent in 2021
Alyssa Hopper
Century 21 Affiliated
(262) 977-4100
1 in this area
14 Total Sales
-
R
Buyer's Agent in 2021
Renee Daniels
Berkshire Hathaway Home Services Epic Real Estate
-
M
Seller's Agent in 2015
Michelle Volkmar
RE/MAX
Map
Source: Metro MLS
MLS Number: 1756959
APN: 07-222-13-284-005
- 2825 11th Place Unit 707
- 2775 11th Place Unit 803
- 2775 11th Place Unit 805
- 1664 30th Ct Unit 2A
- 2425 11th Place Unit 1002
- 2410 11th Place Unit 1203
- 1311 41st Ave
- 1771 30th Ave
- 1434 43rd Ave
- 514 Wood Rd
- 1595 43rd Ave
- 1915 30th Ave
- 1430 45th Ave
- 1615 15th St
- 1803 22nd Ave
- 1515 16th Ave
- 2031 30th Ave
- 1671 Birch Rd
- 3907 19th St
- 1570 15th Ct
