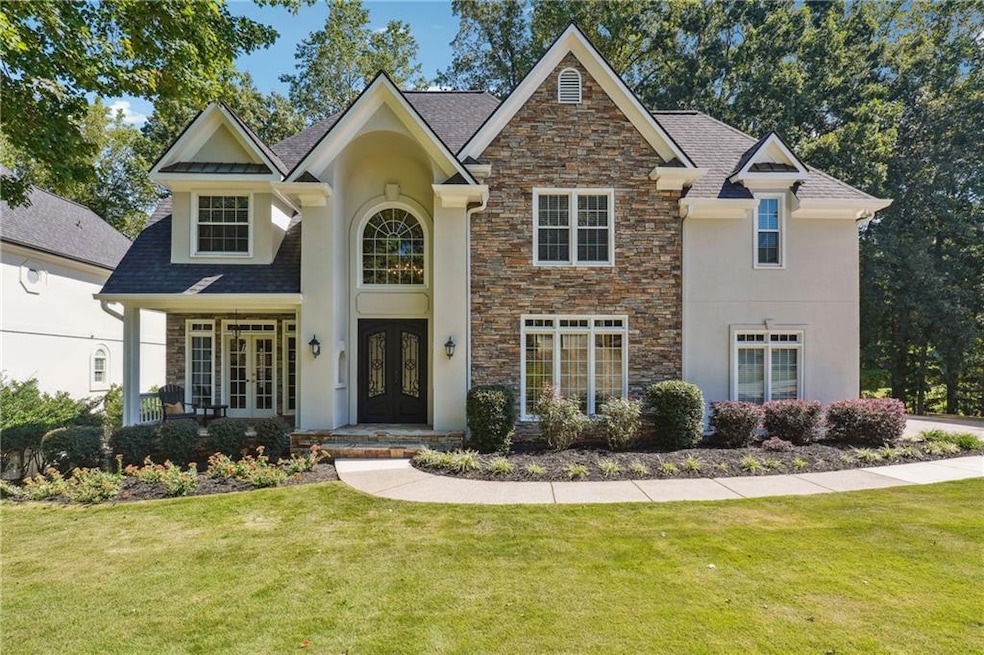Welcome to 1372 Downington Lane, a stunning residence on the golf course in the desirable Brookstone Golf & Country Club. Upon entering through the wrought iron double doors into the two story foyer you are greeted by beautifully refinished hardwoods throughout the main floor, flanked by a rich wood paneled office/study & living room with french doors that open to a private porch perfect for your morning coffee watching the kids catch the bus at the corner. The large separate dining room connects to the kitchen via a dry bar and walk-in pantry. The custom kitchen with granite countertops, tons of storage, stainless appliances and breakfast bar seamlessly flows into the vaulted family room with gas fireplace, built-ins and wall of windows overlooking the new deck & covered porch offering vistas of the enchanting backyard and golf course. Journey to the upstairs via the front or rear staircases with brand new carpeting. The primary suite feels like you are among the tree tops with large picture windows & sitting room, fully renovated spa like bathroom with separate shower, large soaking tub, dual vanities, water closet and walk-in closet. One bedroom w/ensuite and two large bedrooms with Jack & Jill bathroom upstairs as well as laundry room. The Terrace level walks out to a large paved patio & newly landscaped backyard. Fresh paint & new floors adorn the large family/media room with BOSE sound system, custom built-ins, fireplace, pool table with window storage seats, Private bedroom with walk-in closet and attached bathroom, perfect for guests, in-laws or teenagers. Oversized unfinished storage area with ample space for a workshop, holiday storage or future wine cellar. The 2 car garage features a large storage room with exterior door, that would be perfect to transform into your golf cart garage! The expanded flat driveway seamlessly flows into the backyard & deck areas where you can relax in style and comfort enjoying the elevated golf course views of the 3rd forward tee box. The treelined lot provides privacy and the newly sodded flat front or backyard provides the space to play. Beyond the amenities available via the Brookstone I HOA, Memberships are available for Brookstone Golf & Country Club and this home is just a short golf cart ride or walk to clubhouse/restaurant/fitness center, this home allows you to live the resort lifestyle!

