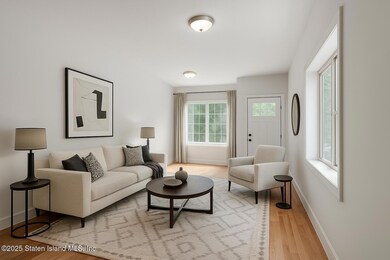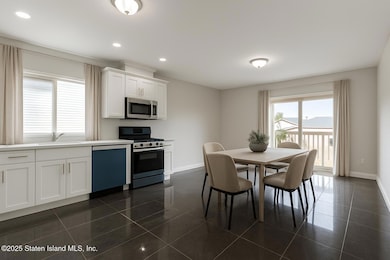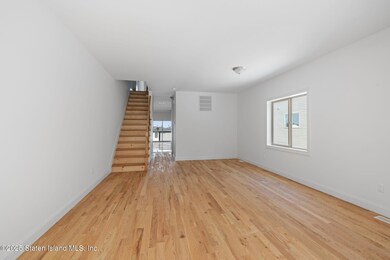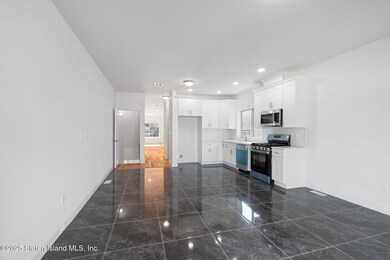1372 Forest Hill Rd Unit 1b Staten Island, NY 10314
New Springville NeighborhoodEstimated payment $5,334/month
Highlights
- New Construction
- 0.07 Acre Lot
- Eat-In Kitchen
- Is 72 Rocco Laurie Rated A-
- Deck
- Walk-In Closet
About This Home
This beautifully built semi-attached home in Heartland Village offers 3 bedrooms, 4 bathrooms, and a full finished basement with walkout access. Enjoy modern finishes, high ceilings, and an open layout that creates a bright, airy feel throughout. The spacious eat-in kitchen opens to the backyard—perfect for entertaining. The primary suite features a full bath and walk-in closet. With quality craftsmanship and a flexible layout, this home blends style and comfort in a prime New Springville location. Close to shopping, schools, public transit, and expressways—don't miss this must-see home!
Listing Agent
Prereal Prendamano Real Estate License #10401253010 Listed on: 09/26/2025
Townhouse Details
Home Type
- Townhome
Est. Annual Taxes
- $3,860
Year Built
- Built in 2025 | New Construction
Lot Details
- 3,120 Sq Ft Lot
- Lot Dimensions are 152x20
- Back Yard
HOA Fees
- $350 Monthly HOA Fees
Parking
- Off-Street Parking
Home Design
- Vinyl Siding
Interior Spaces
- 1,762 Sq Ft Home
- 2-Story Property
- Living Room
- Combination Kitchen and Dining Room
- Basement
Kitchen
- Eat-In Kitchen
- Microwave
- Dishwasher
Bedrooms and Bathrooms
- 3 Bedrooms
- Walk-In Closet
- Primary Bathroom is a Full Bathroom
Outdoor Features
- Deck
Utilities
- Cooling Available
- Forced Air Heating System
- Heating System Uses Natural Gas
- 110 Volts
Community Details
- Dome Prop Mgmt Association
Listing and Financial Details
- Legal Lot and Block 0162 / 02370
- Assessor Parcel Number 02370-0162
Map
Home Values in the Area
Average Home Value in this Area
Tax History
| Year | Tax Paid | Tax Assessment Tax Assessment Total Assessment is a certain percentage of the fair market value that is determined by local assessors to be the total taxable value of land and additions on the property. | Land | Improvement |
|---|---|---|---|---|
| 2025 | $3,860 | $47,640 | $20,371 | $27,269 |
| 2024 | $3,860 | $50,160 | $19,219 | $30,941 |
| 2023 | $3,682 | $18,132 | $18,132 | $0 |
| 2022 | $3,415 | $40,620 | $40,620 | $0 |
| 2021 | $3,600 | $35,340 | $35,340 | $0 |
| 2020 | $3,593 | $37,200 | $37,200 | $0 |
| 2019 | $1,292 | $37,680 | $37,680 | $0 |
| 2018 | $10 | $15,110 | $15,110 | $0 |
| 2017 | $10 | $14,256 | $14,256 | $0 |
| 2016 | -- | $14,256 | $14,256 | $0 |
| 2015 | $2,561 | $14,147 | $14,147 | $0 |
| 2014 | $2,561 | $13,347 | $13,347 | $0 |
Property History
| Date | Event | Price | List to Sale | Price per Sq Ft |
|---|---|---|---|---|
| 12/03/2025 12/03/25 | Pending | -- | -- | -- |
| 09/26/2025 09/26/25 | For Sale | $888,888 | -- | $504 / Sq Ft |
Purchase History
| Date | Type | Sale Price | Title Company |
|---|---|---|---|
| Bargain Sale Deed | $750,000 | None Listed On Document | |
| Bargain Sale Deed | $600,000 | First American Title Insuran | |
| Bargain Sale Deed | $298,000 | Transamerica Title Ins Compa |
Mortgage History
| Date | Status | Loan Amount | Loan Type |
|---|---|---|---|
| Previous Owner | $600,000 | Purchase Money Mortgage |
Source: Staten Island Multiple Listing Service
MLS Number: 2505716
APN: 02370-0162
- 1372 Forest Hill Rd Unit 1a
- 1370 Forest Hill Rd Unit 2b
- 1352 Forest Hill Rd
- 43 Bogota St
- 49 Lewiston St
- 16 Travis Ave
- 1446 Forest Hill Rd Unit 4
- 47 Evans St
- 110 Lewiston St
- 38 Greenway Ave
- 829 Rockland Ave
- 831 Rockland Ave
- 829 Rockland Ave Unit 1
- 831 Rockland Ave Unit 1
- 42 Greenway Ave
- 86 Evans St
- 837 Rockland Ave
- 837 Rockland Ave Unit 1
- 835 Rockland Ave
- 835 Rockland Ave Unit 1







