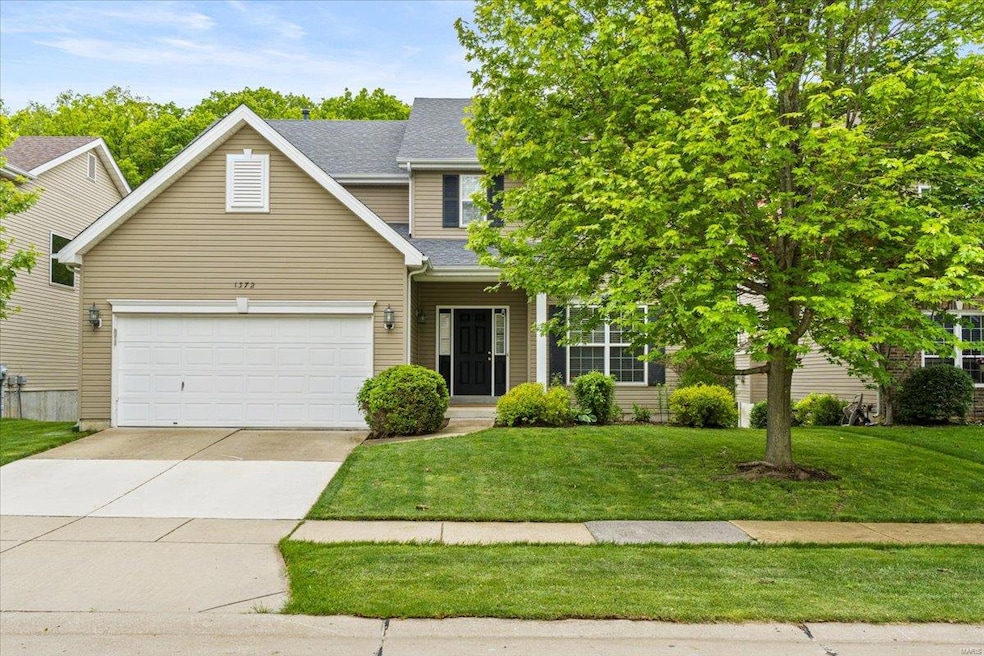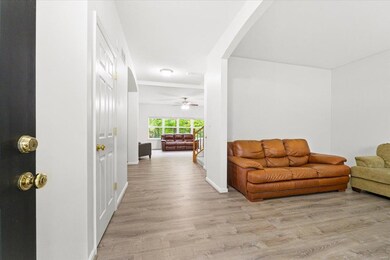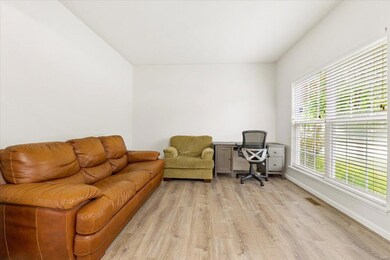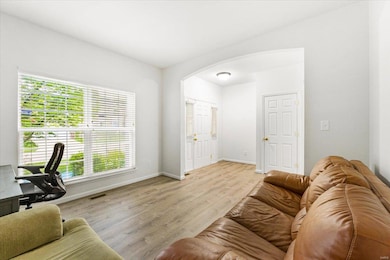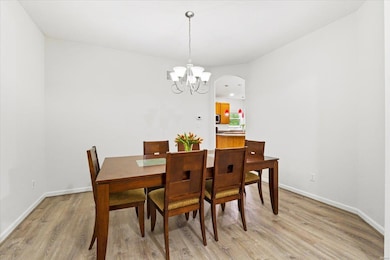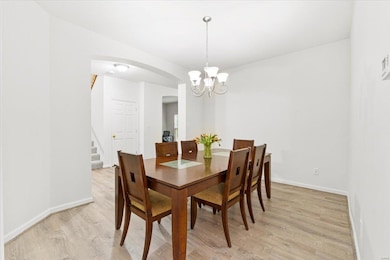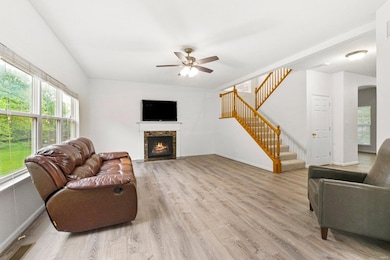
1372 Red Oak Plantation Dr Ballwin, MO 63021
Estimated payment $4,270/month
Highlights
- Traditional Architecture
- Backs to Trees or Woods
- Living Room
- Oak Brook Elementary School Rated A
- 2 Car Attached Garage
- Laundry Room
About This Home
Gorgeous 4 bed 2.5 bath home backing to Castlewood State Park! Step inside to find formal living & dining rooms with stunning archways leading to a spacious great room with gas fireplace. The updated kitchen features custom cabinetry, gas oven/stove, large center island and sunny breakfast room with access to your deck. Enjoy new carpet throughout the upper level, including the primary suite sporting a huge walk-in closet and ensuite with dual sink vanity, large soaking tub and walk-in shower. 3 additional bedrooms each with their own walk in closets and hall bath round out the upper level. The walk out lower level with deep pour and bathroom rough in, is ready for your finishing touch! Other features include fresh paint throughout, main floor laundry, 2 car garage, large deck, stamped patio, lawn irrigation system and LOCATION! Parkway Schools and walk to coveted Oak Brook Elementary!
Open House Schedule
-
Sunday, May 11, 20251:00 to 3:00 pm5/11/2025 1:00:00 PM +00:005/11/2025 3:00:00 PM +00:00Add to Calendar
Home Details
Home Type
- Single Family
Est. Annual Taxes
- $6,007
Year Built
- Built in 2010
Lot Details
- 7,492 Sq Ft Lot
- Lot Dimensions are 60x125x60x125
- Backs to Trees or Woods
Parking
- 2 Car Attached Garage
- Driveway
Home Design
- Traditional Architecture
- Vinyl Siding
Interior Spaces
- 2,630 Sq Ft Home
- 2-Story Property
- Gas Fireplace
- Insulated Windows
- Sliding Doors
- Six Panel Doors
- Family Room
- Living Room
- Dining Room
- Laundry Room
- Unfinished Basement
Kitchen
- Microwave
- Dishwasher
- Disposal
Flooring
- Carpet
- Luxury Vinyl Plank Tile
Bedrooms and Bathrooms
- 4 Bedrooms
Schools
- Oak Brook Elem. Elementary School
- Southwest Middle School
- Parkway South High School
Utilities
- Forced Air Heating System
Listing and Financial Details
- Assessor Parcel Number 25R-51-0680
Map
Home Values in the Area
Average Home Value in this Area
Tax History
| Year | Tax Paid | Tax Assessment Tax Assessment Total Assessment is a certain percentage of the fair market value that is determined by local assessors to be the total taxable value of land and additions on the property. | Land | Improvement |
|---|---|---|---|---|
| 2023 | $5,922 | $92,890 | $24,680 | $68,210 |
| 2022 | $5,266 | $75,040 | $18,530 | $56,510 |
| 2021 | $5,235 | $75,040 | $18,530 | $56,510 |
| 2020 | $5,387 | $73,190 | $21,620 | $51,570 |
| 2019 | $5,326 | $73,190 | $21,620 | $51,570 |
| 2018 | $5,392 | $68,750 | $18,530 | $50,220 |
| 2017 | $5,238 | $68,750 | $18,530 | $50,220 |
| 2016 | $4,546 | $56,730 | $11,570 | $45,160 |
| 2015 | $4,760 | $56,730 | $11,570 | $45,160 |
| 2014 | $4,664 | $59,400 | $16,800 | $42,600 |
Property History
| Date | Event | Price | Change | Sq Ft Price |
|---|---|---|---|---|
| 05/07/2025 05/07/25 | For Sale | $679,900 | -- | $259 / Sq Ft |
| 05/02/2025 05/02/25 | Off Market | -- | -- | -- |
Purchase History
| Date | Type | Sale Price | Title Company |
|---|---|---|---|
| Special Warranty Deed | $302,349 | Dependable Title Llc |
Mortgage History
| Date | Status | Loan Amount | Loan Type |
|---|---|---|---|
| Open | $241,490 | New Conventional | |
| Closed | $286,000 | New Conventional | |
| Closed | $286,000 | New Conventional | |
| Closed | $287,231 | New Conventional |
Similar Homes in Ballwin, MO
Source: MARIS MLS
MLS Number: MAR25028938
APN: 25R-51-0680
- 442 Elm Crossing Ct
- 609 Brook Meadow Dr
- 535 Oaktree Crossing Ct
- 156 Cascade Terrace Dr
- 521 Treetop Village Dr
- 576 Woodlyn Crossing
- 630 Cascade Lake Dr
- 211 Hollytree Ct
- 1306 Stone Run Dr Unit 37
- 628 Painted Vista Dr Unit 299
- 404 Arbor Spring Dr
- 757 Ridgeside Dr Unit F
- 708 Ridgeside Dr Unit C
- 808 Catania Dr
- 536 Spring Glen Dr Unit 48R
- 344 Brightfield Dr
- 453 Wildflower Ct
- 757 Windy Ridge Dr Unit B
- 711 Lofty Point Dr Unit B
- 1756 Stoney Terrace Dr
