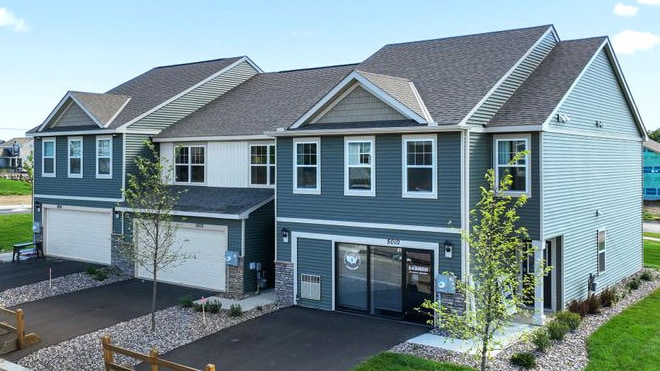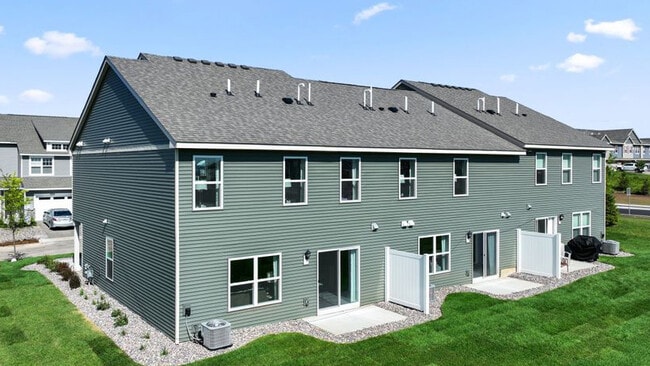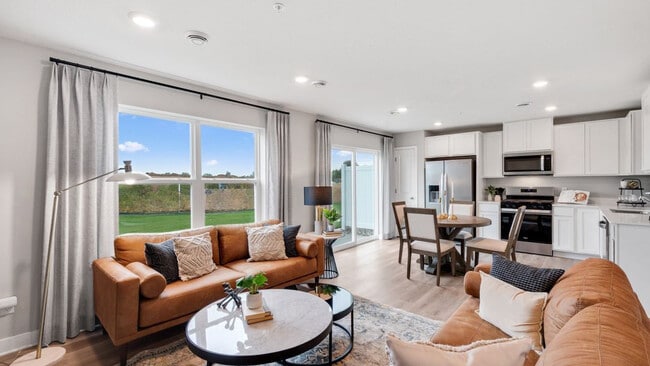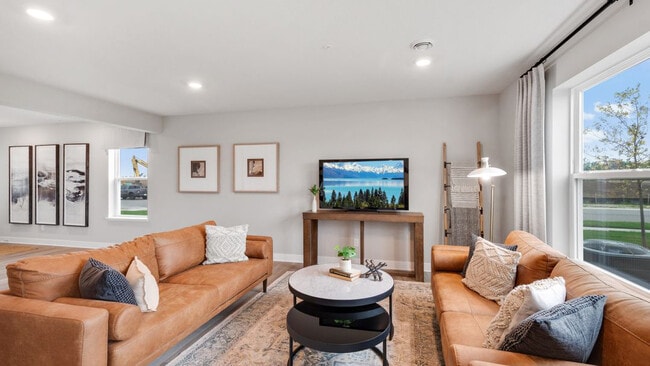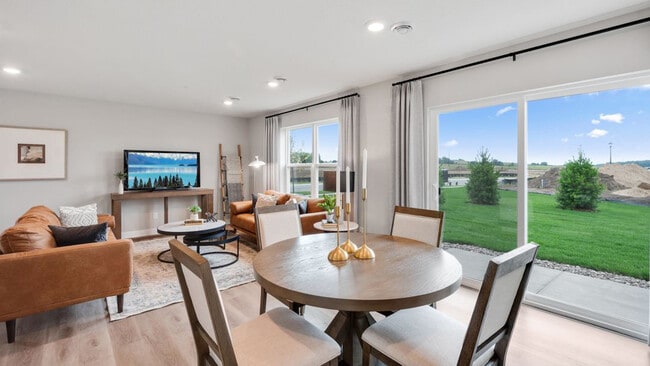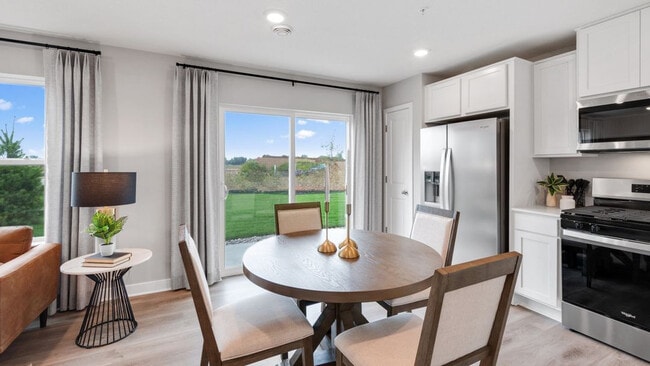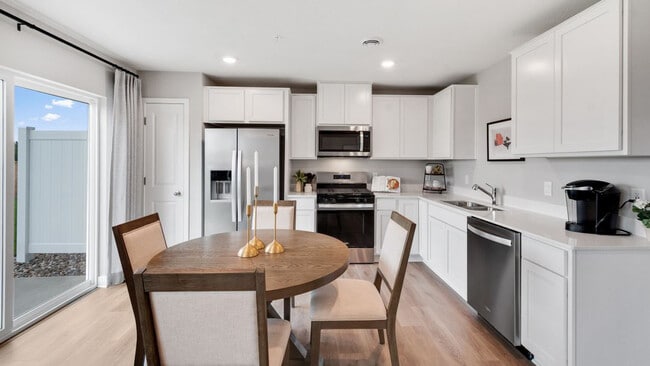
13720 Kaylemore Trail Rosemount, MN 55068
Ardan Place - TownhomesEstimated payment $2,644/month
Highlights
- New Construction
- Pond in Community
- Dog Park
- Red Pine Elementary School Rated A
- Trails
About This Home
Welcome to 13720 Kaylemore Trail in Rosemount, Minnesota, a beautifully designed home in Ardan Place by D.R. Horton. Set within walking distance of the community dog park and walking trails, you’ll enjoy unbeatable access to the best of Ardan Place by D.R. Horton. 13720 Kaylemore Trail is built with our four-bedroom Elliot floorplan and offers white cabinetry throughout, bedroom-level laundry, and laminate wood flooring throughout the main level. The open-concept main level combines the family room and kitchen, allowing homeowners to easily transition from one space to the other. The kitchen’s highlights include stainless steel appliances and quartz countertops. In the living room there is hard flooring throughout. Homeowners can easily enjoy the outdoors on a concrete patio adjacent to the kitchen. Upstairs, you’ll find four spacious bedrooms, as well as an upper-level loft providing added living space. The roomy bedroom suite connects to a private bathroom with a quartz double vanity, as well as a large walk-in closet. Laundry is also located centrally by all four bedrooms. All D.R. Horton homes include designer inspired interior packages and come with the America’s Smart Home industry-leading suite of smart home products such as a Qolsys IQ Panel, Kwikset smart locks, smart switches, video doorbell and more! *Photos are representational only. Options and colors vary.
Sales Office
| Monday |
11:00 AM - 6:00 PM
|
| Tuesday - Wednesday |
Closed
|
| Thursday - Saturday |
11:00 AM - 6:00 PM
|
| Sunday |
12:00 PM - 6:00 PM
|
Townhouse Details
Home Type
- Townhome
HOA Fees
- $303 Monthly HOA Fees
Parking
- 2 Car Garage
Home Design
- New Construction
Interior Spaces
- 2-Story Property
Bedrooms and Bathrooms
- 4 Bedrooms
Community Details
Overview
- Pond in Community
Recreation
- Dog Park
- Trails
Map
Other Move In Ready Homes in Ardan Place - Townhomes
About the Builder
- Ardan Place - Townhomes
- 1320 136th St W
- 1280 136th St W
- 13722 Arrowhead Way
- Bray Hill - Bray Hill Rosemount
- 1105 136th St E
- 13641 Arrowhead Way
- 13656 Aulden Ave
- Caramore Crossing - Tradition
- Emerald Isle
- Akron Ridge
- Amber Fields - Colonial Manor Collection
- 14991 Adare Way
- Doolin Heights
- 1421 142nd Ct E
- 2301 136th St W
- 14341 Aspen Ave
- 1533 149th St W
- Amber Fields - Artaine
- 2337 136th Ct W
