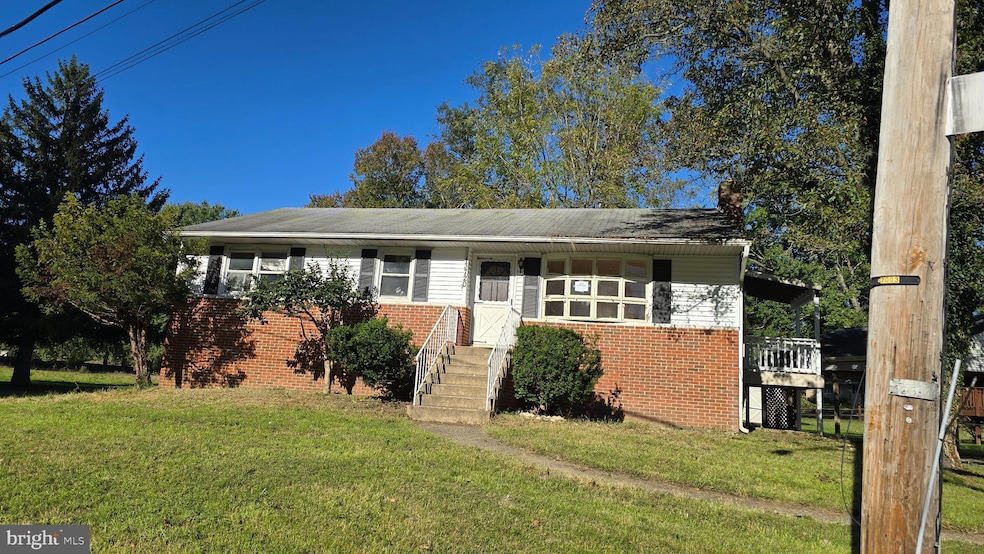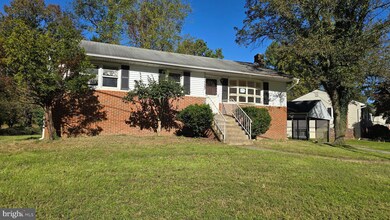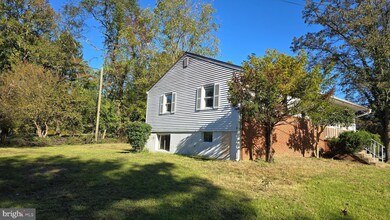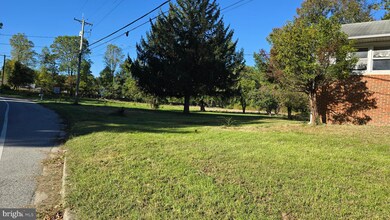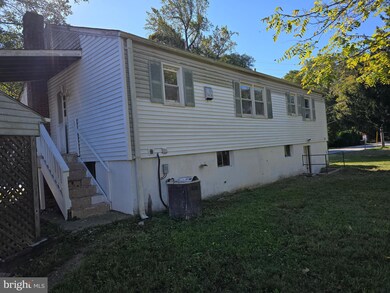
Highlights
- Rambler Architecture
- 2 Detached Carport Spaces
- Forced Air Heating and Cooling System
- No HOA
About This Home
As of December 2024Fantastic opportunity to renovate this Raised Rancher in the sought after older section of Bowie. This corner property has a 2 car carport, large rear and side yard and a storage shed in addition to UNLIMITED potential. The interior has original hardwood floors, 2 full baths including one in the master bedroom. The basement is full and finished with an additional room and an exterior entrance/exit. At over 1/3rd of an acre, you have plenty of room to make the yard spectacular. This property needs work but it is well worth the time and effort. This property has been placed in an upcoming event. All bids should be submitted at Xome .
Last Agent to Sell the Property
Berkshire Hathaway HomeServices PenFed Realty License #531319 Listed on: 10/11/2024

Home Details
Home Type
- Single Family
Est. Annual Taxes
- $4,749
Year Built
- Built in 1968
Lot Details
- 0.32 Acre Lot
- Property is in below average condition
- Property is zoned RR
Home Design
- Rambler Architecture
- Brick Foundation
- Frame Construction
Interior Spaces
- Property has 2 Levels
- Basement
Bedrooms and Bathrooms
- 2 Full Bathrooms
Parking
- 2 Parking Spaces
- 2 Detached Carport Spaces
- Off-Street Parking
Utilities
- Forced Air Heating and Cooling System
- Natural Gas Water Heater
Community Details
- No Home Owners Association
- Chapel Hill Subdivision
Listing and Financial Details
- Tax Lot 1
- Assessor Parcel Number 17141652957
- $314 Front Foot Fee per year
Ownership History
Purchase Details
Home Financials for this Owner
Home Financials are based on the most recent Mortgage that was taken out on this home.Purchase Details
Purchase Details
Home Financials for this Owner
Home Financials are based on the most recent Mortgage that was taken out on this home.Purchase Details
Home Financials for this Owner
Home Financials are based on the most recent Mortgage that was taken out on this home.Purchase Details
Similar Homes in Bowie, MD
Home Values in the Area
Average Home Value in this Area
Purchase History
| Date | Type | Sale Price | Title Company |
|---|---|---|---|
| Special Warranty Deed | $345,975 | Servicelink | |
| Special Warranty Deed | $345,975 | Servicelink | |
| Trustee Deed | $352,400 | None Listed On Document | |
| Trustee Deed | $352,400 | None Listed On Document | |
| Deed | -- | -- | |
| Deed | -- | -- | |
| Deed | $132,000 | -- |
Mortgage History
| Date | Status | Loan Amount | Loan Type |
|---|---|---|---|
| Previous Owner | $92,500 | Stand Alone Second | |
| Previous Owner | $277,500 | Stand Alone Refi Refinance Of Original Loan | |
| Previous Owner | $277,500 | New Conventional | |
| Previous Owner | $263,920 | Adjustable Rate Mortgage/ARM | |
| Previous Owner | $65,980 | Stand Alone Second |
Property History
| Date | Event | Price | Change | Sq Ft Price |
|---|---|---|---|---|
| 12/16/2024 12/16/24 | Sold | $345,975 | +4.9% | $292 / Sq Ft |
| 10/25/2024 10/25/24 | Pending | -- | -- | -- |
| 10/11/2024 10/11/24 | For Sale | $329,900 | -- | $278 / Sq Ft |
Tax History Compared to Growth
Tax History
| Year | Tax Paid | Tax Assessment Tax Assessment Total Assessment is a certain percentage of the fair market value that is determined by local assessors to be the total taxable value of land and additions on the property. | Land | Improvement |
|---|---|---|---|---|
| 2024 | $4,507 | $319,633 | $0 | $0 |
| 2023 | $4,373 | $307,667 | $0 | $0 |
| 2022 | $4,197 | $295,700 | $101,900 | $193,800 |
| 2021 | $4,016 | $281,633 | $0 | $0 |
| 2020 | $3,926 | $267,567 | $0 | $0 |
| 2019 | $3,814 | $253,500 | $100,900 | $152,600 |
| 2018 | $3,673 | $237,600 | $0 | $0 |
| 2017 | $3,554 | $221,700 | $0 | $0 |
| 2016 | -- | $205,800 | $0 | $0 |
| 2015 | $3,361 | $205,800 | $0 | $0 |
| 2014 | $3,361 | $205,800 | $0 | $0 |
Agents Affiliated with this Home
-
Deric Beckett

Seller's Agent in 2024
Deric Beckett
BHHS PenFed (actual)
(443) 864-2799
191 Total Sales
-
Wondra Jones

Buyer's Agent in 2024
Wondra Jones
Coldwell Banker (NRT-Southeast-MidAtlantic)
(301) 335-9410
36 Total Sales
Map
Source: Bright MLS
MLS Number: MDPG2128932
APN: 14-1652957
- 14102 Guardian Ct
- 7008 High Bridge Rd
- 7403 Old Chapel Dr
- 6509 High Bridge Rd
- 13602 Woodedge Dr
- 6425 Gwinnett Ln
- 13300 Kelly Marie Ct
- 6413 Gallery St
- 12213 Westmont Ln
- 6306 Gilbralter Ct
- 5908 Grenfell Loop
- 3502 Madonna Ln
- 13210 Vanessa Ave
- 12943 Fletchertown Rd
- 12116 Whitehall Dr
- 13209 Global St
- 6303 Gabriel St
- 3418 Medina Ln
- 14024 Gullivers Trail
- 12303 Manvel Ln
