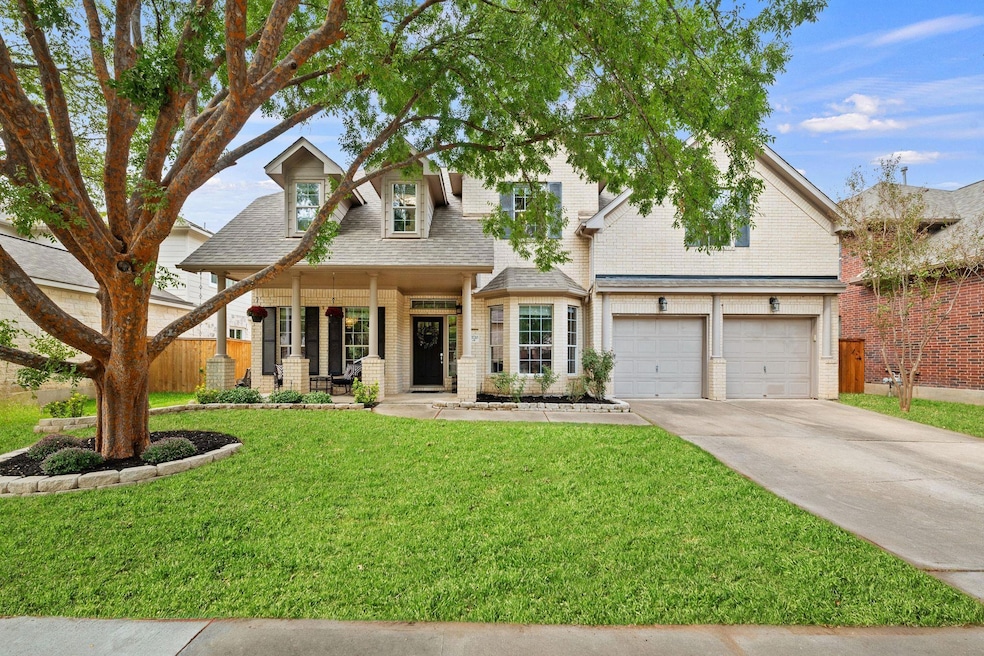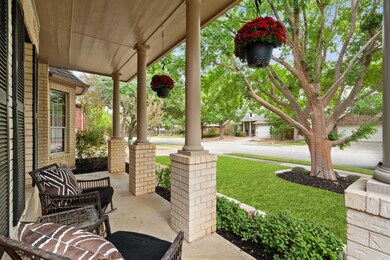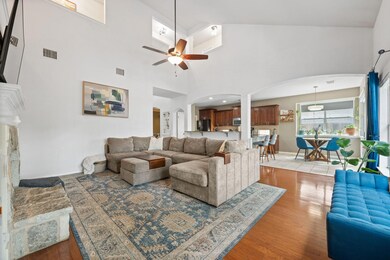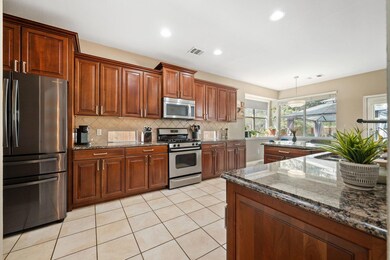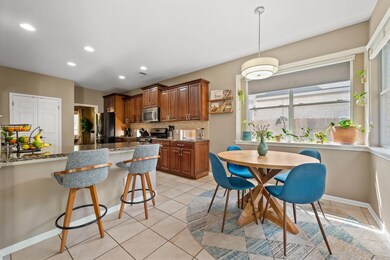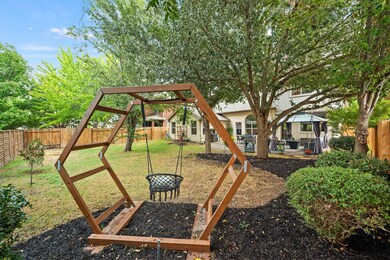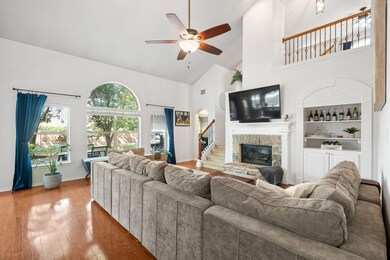Highlights
- Golf Course Community
- Open Floorplan
- Wooded Lot
- Fitness Center
- Clubhouse
- Vaulted Ceiling
About This Home
Beautifully updated 5BD/3.5BA home in Manor’s sought-after ShadowGlen community. Thoughtfully upgraded for lasting comfort: updated roof (2021), two Trane HVAC systems and furnaces (2023), updated appliances, Nest thermostats, and so much more! ShadowGlen offers a peaceful, connected lifestyle with resort-style amenities, golf, trails, and sidewalks. Enjoy small-town charm with easy access to Downtown Austin, Round Rock, and the North Austin Tech Corridor. With well-maintained, mature landscaping, flourishing shade trees, a two-car garage, and a pillared front porch, this sprawling 3,192 sq ft residence feels like home! Inside, soaring ceilings in the foyer and living room create an open, airy feel. The front dining room and a stylish home office with a custom glass partition and built-ins offer both elegance and functionality. The kitchen opens to the living area and features updated stainless steel appliances, a Samsung fridge and dishwasher, bar seating, and a sunny breakfast nook with smart blinds. Gather around the fireplace or head upstairs to the large game room for movie nights—there’s space for everyone. The main-floor primary suite provides privacy and comfort with a dual vanity bath and walk-in closet. Upstairs includes four additional bedrooms, one with its own ensuite bath, plus a third full bath and fresh paint throughout. The main floor guest powder room and in home laundry room pop with stylish modern updates. The backyard is ready for relaxation with an extended patio, a modern gazebo, mature landscaping, shade trees spaced perfectly for a hammock, and an updated fence for added privacy. Residents enjoy access to the ShadowGlen Golf Course and community center with a resort-style pool, lap pool, fitness center, trails, ponds, playgrounds, and the nearby elementary school. Quick access to 290 Toll, 130, and 183 makes commuting simple. This isn’t just a house, it’s Home – schedule your showing today!
Listing Agent
Compass RE Texas, LLC Brokerage Phone: (512) 217-1887 License #0734365 Listed on: 11/22/2025

Co-Listing Agent
Compass RE Texas, LLC Brokerage Phone: (512) 217-1887 License #0601522
Home Details
Home Type
- Single Family
Est. Annual Taxes
- $10,430
Year Built
- Built in 2003
Lot Details
- 7,971 Sq Ft Lot
- Northwest Facing Home
- Landscaped
- Interior Lot
- Sprinkler System
- Wooded Lot
- Dense Growth Of Small Trees
- Back Yard Fenced and Front Yard
Parking
- 2 Car Attached Garage
- Front Facing Garage
- Multiple Garage Doors
- Driveway
Home Design
- Brick Exterior Construction
- Slab Foundation
- Shingle Roof
- Composition Roof
- Masonry Siding
Interior Spaces
- 3,192 Sq Ft Home
- 2-Story Property
- Open Floorplan
- Built-In Features
- Bookcases
- Crown Molding
- Vaulted Ceiling
- Ceiling Fan
- Recessed Lighting
- Chandelier
- Gas Log Fireplace
- Bay Window
- Entrance Foyer
- Living Room with Fireplace
- Multiple Living Areas
- Dining Room
- Home Office
- Game Room
- Storage Room
- Neighborhood Views
- Fire and Smoke Detector
Kitchen
- Breakfast Area or Nook
- Open to Family Room
- Eat-In Kitchen
- Breakfast Bar
- Gas Range
- Microwave
- Dishwasher
- Stainless Steel Appliances
- Granite Countertops
- Disposal
Flooring
- Wood
- Carpet
- Tile
Bedrooms and Bathrooms
- 5 Bedrooms | 1 Primary Bedroom on Main
- Walk-In Closet
- Double Vanity
- Soaking Tub
- Garden Bath
- Separate Shower
Laundry
- Laundry Room
- Washer and Electric Dryer Hookup
Outdoor Features
- Patio
- Exterior Lighting
- Gazebo
- Front Porch
Location
- Suburban Location
Schools
- Shadowglen Elementary School
- Manor Middle School
- Manor High School
Utilities
- Central Heating and Cooling System
- Vented Exhaust Fan
- Municipal Utilities District for Water and Sewer
- ENERGY STAR Qualified Water Heater
- High Speed Internet
- Cable TV Available
Listing and Financial Details
- Security Deposit $2,850
- Tenant pays for all utilities
- The owner pays for association fees
- 12 Month Lease Term
- $85 Application Fee
- Assessor Parcel Number 02396503010000
- Tax Block B
Community Details
Overview
- Property has a Home Owners Association
- Shadowglen Ph 1 Sec 1A,2A Subdivision
Amenities
- Picnic Area
- Common Area
- Clubhouse
- Community Mailbox
Recreation
- Golf Course Community
- Community Playground
- Fitness Center
- Community Pool
- Park
- Trails
Pet Policy
- Pet Deposit $300
- Dogs and Cats Allowed
Map
Source: Unlock MLS (Austin Board of REALTORS®)
MLS Number: 5372085
APN: 568237
- 11708 Pillion Place
- 11404 Terrace Meadow Way
- 11421 Runnel Ridge Rd
- 13625 Glen Creek Ct
- 16920 John Michael Dr
- 13816 Long Shadow Dr
- 13300 Craven Ln
- 11633 Sun Glass Dr
- 11524 Shady Meadow Way
- 18217 Emu Ln
- 13413 Breezy Meadow Ln
- 13609 Sugar Bush Path
- 11513 Shadow Creek Dr
- 16709 Christina Garza Dr
- 12303 Caldera Way
- 12311 Caldera Way
- 13524 Windstone Ct
- 13844 Arbor Hill Cove
- 13505 Green Lodge Ct
- 13604 Rosebud Isle Dr
- 11705 Gold Run Cove
- 13613 Glen Mark Dr
- 13713 Glen Mark Dr
- 13112 Craven Ln
- 13220 N Fm 937
- 13108 Craven Ln
- 13708 Arbor Hill Cove
- 13609 Sugar Bush Path
- 13705 Mc Arthur Dr
- 16705 Christina Garza Dr
- 11925 Ring Dr
- 12219 Us Hwy 290 E
- 14104 Sage Blossom Dr
- 12500 Shadowglen Trace Unit 11304.1408870
- 12500 Shadowglen Trace Unit 1305.1407123
- 12500 Shadowglen Trace Unit 10304.1407129
- 12500 Shadowglen Trace Unit 4203.1407131
- 12500 Shadowglen Trace Unit 5106.1408868
- 12500 Shadowglen Trace Unit 2106.1407306
- 12500 Shadowglen Trace Unit 10205.1408873
