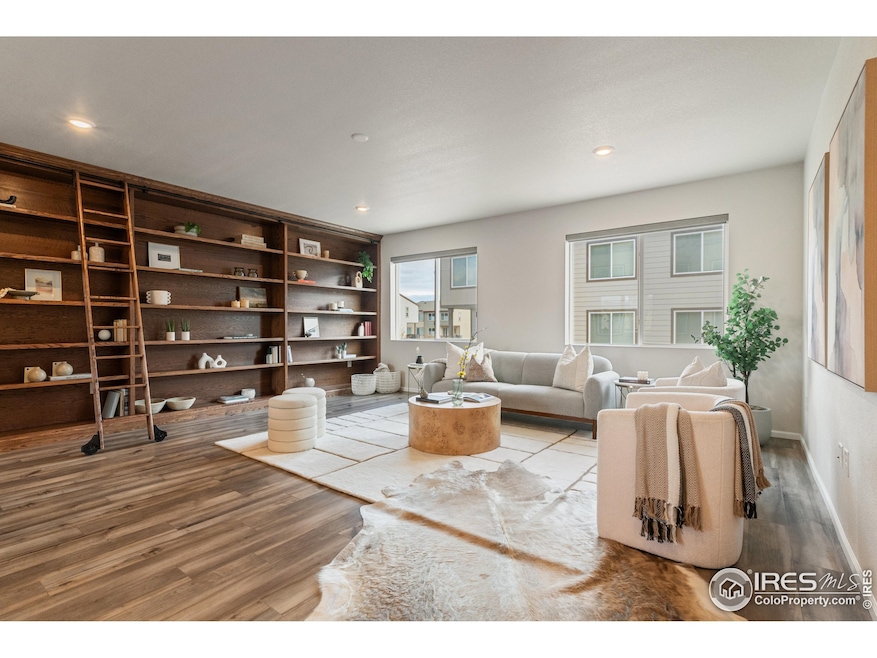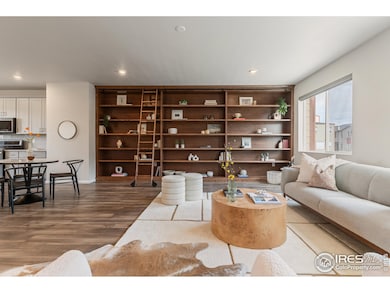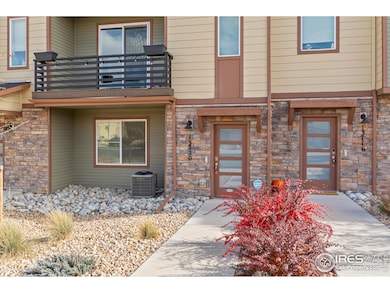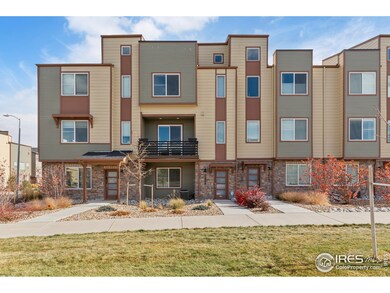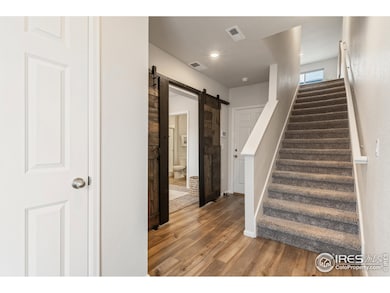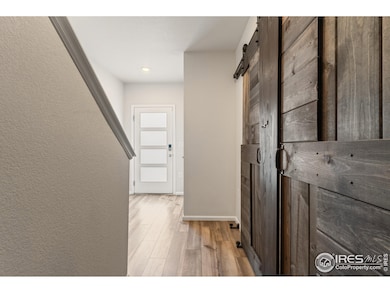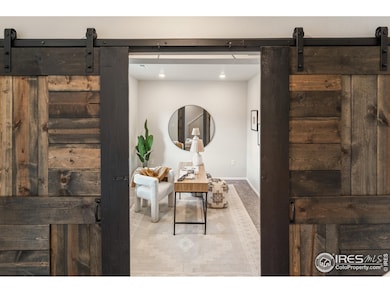13720 Via Varra Broomfield, CO 80020
Interlocken NeighborhoodHighlights
- Open Floorplan
- Contemporary Architecture
- Balcony
- Aspen Creek K-8 School Rated A-
- Home Office
- 2-minute walk to Del Corso Park
About This Home
Welcome to this stunning home featuring three bedrooms, 3.5 bathrooms, and an office, seamlessly blending modern living with thoughtful design. On the main level, discover a versatile flex space complete with a full bathroom, perfect for a home office or guest suite. This light-filled area offers flexibility for hosting guests or creating a personal workspace.Ascending to the second floor, you are greeted by a spacious and light-filled great room, ideal for entertaining, which opens onto a west facing balcony, seamlessly extending your living space outdoors. The room is adorned with gorgeous custom wood bookshelves and a library ladder, adding a touch of designer flair. The open and airy design is complemented by a sleek kitchen featuring stainless steel appliances, a large island and granite countertops.The third floor features the primary suite, a private retreat offering luxury and convenience with dual sinks, a generous walk-in closet and stunning mountain views to wake up to every morning! Two additional bedrooms complete the third floor. The home also includes a generous two-bay garage, providing ample parking and storage, as well as a rooftop deck that offers an additional space for relaxation and entertainment. Enjoy breathtaking mountain views from the front balcony or unwind on the rooftop deck for even more scenic enjoyment. Perfectly situated, this home offers easy access to Louisville, Lafayette, and DIA, and is just a 20-minute drive from both Denver and Boulder. Experience the ease of maintenance-free living with no yard work required, allowing you more time to enjoy the vibrant lifestyle this desirable location offers, expertly combining luxury, convenience, and modern living. Let's Get You Home!
Townhouse Details
Home Type
- Townhome
Est. Annual Taxes
- $5,735
Year Built
- Built in 2023
Lot Details
- 1,252 Sq Ft Lot
- East Facing Home
HOA Fees
- $115 Monthly HOA Fees
Parking
- 2 Car Attached Garage
- Garage Door Opener
Home Design
- Contemporary Architecture
- Slab Foundation
- Wood Frame Construction
- Flat Tile Roof
- Composition Shingle
- Stone
Interior Spaces
- 2,117 Sq Ft Home
- 3-Story Property
- Open Floorplan
- Double Pane Windows
- Window Treatments
- Family Room
- Home Office
- Security System Owned
Kitchen
- Gas Oven or Range
- Microwave
- Dishwasher
- Kitchen Island
- Disposal
Flooring
- Painted or Stained Flooring
- Carpet
- Luxury Vinyl Tile
Bedrooms and Bathrooms
- 3 Bedrooms
- Walk-In Closet
Laundry
- Laundry on upper level
- Dryer
- Washer
Eco-Friendly Details
- Energy-Efficient HVAC
- Energy-Efficient Thermostat
- Energy-Efficient Hot Water Distribution
Outdoor Features
- Balcony
- Patio
Schools
- Aspen Creek Elementary And Middle School
- Broomfield High School
Utilities
- Forced Air Heating and Cooling System
- High Speed Internet
- Cable TV Available
Listing and Financial Details
- Assessor Parcel Number R8875264
Community Details
Overview
- Association fees include trash, snow removal, management
- Vive On Via Varra Association, Phone Number (970) 484-0101
- Broomfield Bus Center Filing 1 Rep E Subdivision
Pet Policy
- Dogs and Cats Allowed
Security
- Fire and Smoke Detector
Map
Home Values in the Area
Average Home Value in this Area
Tax History
| Year | Tax Paid | Tax Assessment Tax Assessment Total Assessment is a certain percentage of the fair market value that is determined by local assessors to be the total taxable value of land and additions on the property. | Land | Improvement |
|---|---|---|---|---|
| 2025 | $5,735 | $39,600 | $6,630 | $32,970 |
| 2024 | $5,735 | $36,230 | $6,080 | $30,150 |
| 2023 | $4,276 | $32,790 | $6,950 | $25,840 |
| 2022 | $2,495 | $16,330 | $16,330 | $0 |
| 2021 | $580 | $3,890 | $3,890 | $0 |
| 2020 | $0 | $0 | $0 | $0 |
Property History
| Date | Event | Price | List to Sale | Price per Sq Ft | Prior Sale |
|---|---|---|---|---|---|
| 01/09/2026 01/09/26 | Sold | $612,500 | 0.0% | $289 / Sq Ft | |
| 12/04/2025 12/04/25 | Price Changed | $612,500 | -0.8% | $289 / Sq Ft | |
| 11/20/2025 11/20/25 | Price Changed | $617,500 | -1.2% | $292 / Sq Ft | |
| 11/08/2025 11/08/25 | For Sale | $625,000 | -0.3% | $295 / Sq Ft | |
| 02/10/2023 02/10/23 | Sold | $626,905 | 0.0% | $316 / Sq Ft | View Prior Sale |
| 01/26/2022 01/26/22 | Pending | -- | -- | -- | |
| 01/01/2022 01/01/22 | Price Changed | $626,905 | +0.2% | $316 / Sq Ft | |
| 12/02/2021 12/02/21 | Price Changed | $625,905 | +0.6% | $316 / Sq Ft | |
| 11/04/2021 11/04/21 | Price Changed | $621,905 | +0.5% | $314 / Sq Ft | |
| 11/03/2021 11/03/21 | For Sale | $618,905 | -- | $312 / Sq Ft |
Purchase History
| Date | Type | Sale Price | Title Company |
|---|---|---|---|
| Warranty Deed | $612,500 | Land Title | |
| Special Warranty Deed | $626,905 | -- |
Mortgage History
| Date | Status | Loan Amount | Loan Type |
|---|---|---|---|
| Open | $551,250 | New Conventional | |
| Previous Owner | $496,905 | New Conventional |
Source: IRES MLS
MLS Number: IRE1047095
APN: 1575-21-3-18-181
- 11133 Via Lata Dr
- 13598 Via Varra Unit 321
- 13516 Via Varra
- 13462 Via Varra
- 13456 Via Varra Unit 208
- 13456 Via Varra Unit 118
- 13456 Via Varra Unit 317
- 13456 Via Varra Unit 225
- 10234 Dillon Rd
- 2020 Shamrock Dr Unit 2020
- 2040 Shamrock Dr Unit 2040
- 1815 Spaulding Cir Unit 1815
- Residence 2B Plan at Grand Vue at Interlocken - Condo Collection
- Westerly | Residence 306 Plan at Grand Vue at Interlocken - Townhome Collection
- Residence 2A Plan at Grand Vue at Interlocken - Condo Collection
- Belfast | Residence 302 Plan at Grand Vue at Interlocken - Townhome Collection
- Nantucket | Residence 300 Plan at Grand Vue at Interlocken - Townhome Collection
- Residence 3A Plan at Grand Vue at Interlocken - Condo Collection
- Hampton | Residence 307 Plan at Grand Vue at Interlocken - Townhome Collection
- 485 Interlocken Blvd Unit 404
