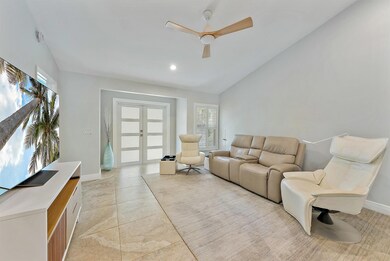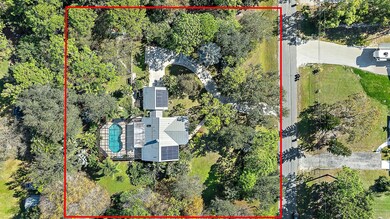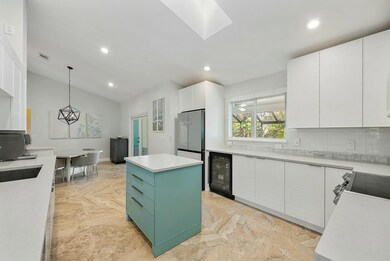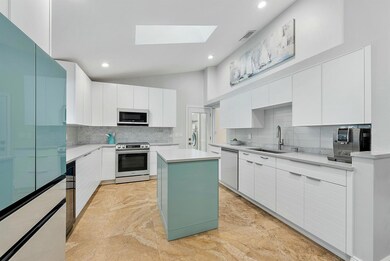
13721 155th Place N Jupiter, FL 33478
Jupiter Farms NeighborhoodHighlights
- Horses Allowed in Community
- Concrete Pool
- Fruit Trees
- Jupiter Farms Elementary School Rated A-
- RV Access or Parking
- Clubhouse
About This Home
As of March 2025Discover this beautifully maintained home on a paved road in desirable Jupiter Farms! Inside, you'll find a light and bright interior featuring vaulted ceilings and porcelain tile flooring throughout. The updated contemporary kitchen, with quartz countertops, Samsung Bespoke appliances, and coastal hues, sets the tone for the home's clean lines and modern comfort. The split-bedroom floor plan offers an ideal layout, while impact windows and doors provide energy efficiency and peace of mind.The living and dining spaces open through French doors to a spacious screened-in patio and covered area, perfect for expanding your living space outdoors. The heated saltwater pool allows for year-round enjoyment. The property also features a detached storage shed with electricity, a 2-car garage, and
Last Agent to Sell the Property
Waterfront Properties & Club C License #3409330 Listed on: 01/16/2025

Last Buyer's Agent
Waterfront Properties & Club C License #3409330 Listed on: 01/16/2025

Home Details
Home Type
- Single Family
Est. Annual Taxes
- $8,205
Year Built
- Built in 1989
Lot Details
- 1.15 Acre Lot
- Fenced
- Sprinkler System
- Fruit Trees
- Property is zoned AR
Parking
- 2 Car Attached Garage
- Garage Door Opener
- Driveway
- RV Access or Parking
Property Views
- Garden
- Pool
Home Design
- Frame Construction
- Metal Roof
Interior Spaces
- 1,591 Sq Ft Home
- 1-Story Property
- Furnished or left unfurnished upon request
- Vaulted Ceiling
- Ceiling Fan
- Skylights
- Fireplace
- Plantation Shutters
- French Doors
- Entrance Foyer
- Family Room
- Open Floorplan
- Den
- Workshop
- Tile Flooring
Kitchen
- Electric Range
- Microwave
- Dishwasher
- Disposal
Bedrooms and Bathrooms
- 4 Bedrooms
- Split Bedroom Floorplan
- 2 Full Bathrooms
- Dual Sinks
Laundry
- Laundry Room
- Laundry in Garage
- Dryer
- Washer
Home Security
- Home Security System
- Impact Glass
- Fire and Smoke Detector
Pool
- Concrete Pool
- Gunite Pool
- Saltwater Pool
- Screen Enclosure
- Pool Equipment or Cover
Outdoor Features
- Open Patio
- Shed
- Porch
Schools
- Jupiter Farms Elementary School
- Watson B. Duncan Middle School
- Jupiter High School
Utilities
- Central Heating and Cooling System
- Well
- Electric Water Heater
- Water Softener is Owned
- Septic Tank
Listing and Financial Details
- Assessor Parcel Number 00414116000004010
- Seller Considering Concessions
Community Details
Recreation
- Community Basketball Court
- Horses Allowed in Community
- Trails
Additional Features
- Jupiter Farms Subdivision
- Clubhouse
Ownership History
Purchase Details
Home Financials for this Owner
Home Financials are based on the most recent Mortgage that was taken out on this home.Purchase Details
Home Financials for this Owner
Home Financials are based on the most recent Mortgage that was taken out on this home.Purchase Details
Home Financials for this Owner
Home Financials are based on the most recent Mortgage that was taken out on this home.Purchase Details
Home Financials for this Owner
Home Financials are based on the most recent Mortgage that was taken out on this home.Purchase Details
Home Financials for this Owner
Home Financials are based on the most recent Mortgage that was taken out on this home.Purchase Details
Home Financials for this Owner
Home Financials are based on the most recent Mortgage that was taken out on this home.Purchase Details
Purchase Details
Similar Homes in Jupiter, FL
Home Values in the Area
Average Home Value in this Area
Purchase History
| Date | Type | Sale Price | Title Company |
|---|---|---|---|
| Warranty Deed | $750,000 | Counselors Title | |
| Warranty Deed | $515,000 | Sunbelt Title Agency | |
| Warranty Deed | $435,000 | Sage Title & Escrow Services | |
| Warranty Deed | $150,000 | -- | |
| Deed | $119,900 | -- | |
| Warranty Deed | $125,000 | -- | |
| Quit Claim Deed | $52,500 | -- | |
| Warranty Deed | $118,900 | -- |
Mortgage History
| Date | Status | Loan Amount | Loan Type |
|---|---|---|---|
| Open | $500,000 | Credit Line Revolving | |
| Previous Owner | $348,000 | New Conventional | |
| Previous Owner | $195,500 | New Conventional | |
| Previous Owner | $137,110 | New Conventional | |
| Previous Owner | $93,000 | Stand Alone Second | |
| Previous Owner | $93,000 | Credit Line Revolving | |
| Previous Owner | $62,000 | Credit Line Revolving | |
| Previous Owner | $204,000 | Unknown | |
| Previous Owner | $60,000 | Stand Alone Second | |
| Previous Owner | $132,800 | New Conventional | |
| Previous Owner | $15,000 | Credit Line Revolving | |
| Previous Owner | $45,000 | Credit Line Revolving |
Property History
| Date | Event | Price | Change | Sq Ft Price |
|---|---|---|---|---|
| 03/03/2025 03/03/25 | Sold | $750,000 | -3.2% | $471 / Sq Ft |
| 02/25/2025 02/25/25 | Pending | -- | -- | -- |
| 02/02/2025 02/02/25 | Price Changed | $775,000 | -3.1% | $487 / Sq Ft |
| 01/17/2025 01/17/25 | For Sale | $800,000 | +55.3% | $503 / Sq Ft |
| 04/08/2021 04/08/21 | Sold | $515,000 | +3.0% | $324 / Sq Ft |
| 03/09/2021 03/09/21 | Pending | -- | -- | -- |
| 02/12/2021 02/12/21 | For Sale | $499,900 | +14.9% | $314 / Sq Ft |
| 09/20/2019 09/20/19 | Sold | $435,000 | -5.2% | $273 / Sq Ft |
| 08/21/2019 08/21/19 | Pending | -- | -- | -- |
| 04/08/2019 04/08/19 | For Sale | $459,000 | -- | $288 / Sq Ft |
Tax History Compared to Growth
Tax History
| Year | Tax Paid | Tax Assessment Tax Assessment Total Assessment is a certain percentage of the fair market value that is determined by local assessors to be the total taxable value of land and additions on the property. | Land | Improvement |
|---|---|---|---|---|
| 2024 | $8,205 | $459,906 | -- | -- |
| 2023 | $7,992 | $446,511 | $0 | $0 |
| 2022 | $7,793 | $424,865 | $0 | $0 |
| 2021 | $6,705 | $354,002 | $118,818 | $235,184 |
| 2020 | $6,726 | $354,864 | $104,673 | $250,191 |
| 2019 | $3,365 | $163,669 | $0 | $0 |
| 2018 | $3,287 | $160,617 | $0 | $0 |
| 2017 | $3,087 | $157,313 | $0 | $0 |
| 2016 | $3,078 | $154,077 | $0 | $0 |
| 2015 | $3,110 | $153,006 | $0 | $0 |
| 2014 | $3,112 | $151,792 | $0 | $0 |
Agents Affiliated with this Home
-
K
Seller's Agent in 2025
Kesa Longfellow
Waterfront Properties & Club C
-
K
Seller's Agent in 2021
Kellie Wilson
Coldwell Banker Realty
-
K
Seller's Agent in 2019
Kimberly Tuscani
Berkshire Hathaway Florida Rea
Map
Source: BeachesMLS
MLS Number: R11053214
APN: 00-41-41-16-00-000-4010
- 13554 153rd Rd N
- 15740 133rd Terrace N
- 13229 158th St N
- 16171 133rd Dr N
- 13395 Running Water Rd
- 16096 132nd Terrace N
- 13133 159th St N
- 16097 131st Way N
- 12933 152nd St N
- 15193 129th Place N
- 12875 157th St N
- 12858 153rd Ct N
- 12850 152nd St N
- 12754 157th St N
- 12789 158th Ct N
- 14370 Caloosa Blvd
- 14677 Peace River Way
- PARCEL 6150 131st Way N
- 12498 Sandy Run Rd
- 14765 128th Ave N






